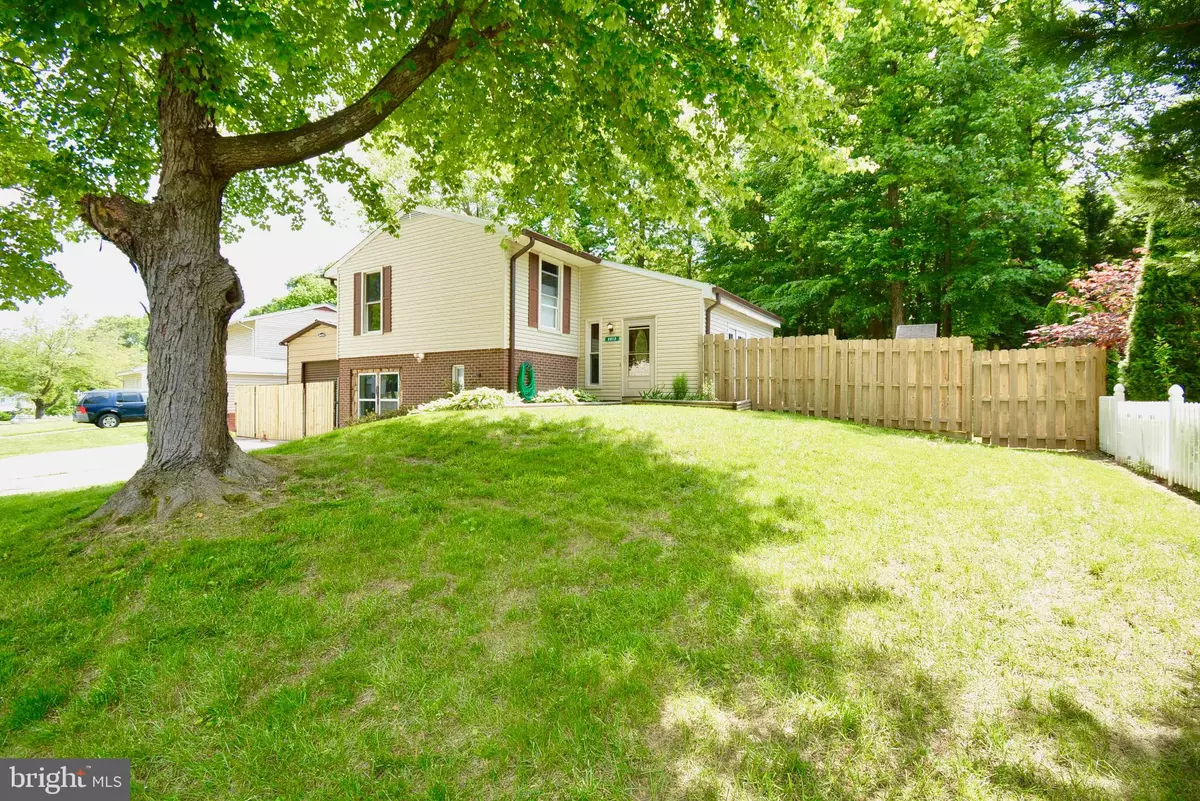$515,000
$514,900
For more information regarding the value of a property, please contact us for a free consultation.
9012 ANDROMEDA DR Burke, VA 22015
3 Beds
2 Baths
1,824 SqFt
Key Details
Sold Price $515,000
Property Type Single Family Home
Sub Type Detached
Listing Status Sold
Purchase Type For Sale
Square Footage 1,824 sqft
Price per Sqft $282
Subdivision Rolling Valley West
MLS Listing ID VAFX1056434
Sold Date 06/28/19
Style Split Level
Bedrooms 3
Full Baths 2
HOA Y/N N
Abv Grd Liv Area 1,824
Originating Board BRIGHT
Year Built 1971
Annual Tax Amount $5,229
Tax Year 2019
Lot Size 10,020 Sqft
Acres 0.23
Property Description
2019 Remodeled 3/2 in quiet burke neighborhood, walking distance from restaurants and shopping. Fresh Paint, New Carpet! Home features spacious eat in kitchen, tons of cabinets and pantry, tasteful granite countertops. SS appliances. Large master bedroom with remodeled en suite full bathroom and walk in closet. Most efficient layout of space for this model of home that includes large windows, brand new shiny wood floors in living room new French doors out to pebble patio. Bonus family room, recessed lighting, huge new deck, tiered lawn with ample grassy space. Must see for yourself! Large detached garage, great for hobbyist or car enthusiast, yogo studio, aerial training, home gym so many options. You won't be disappointed. Shed, Hot tub (still has warranty), Playground equipment AS-IS. Car lift does convey or can be removed :) Home comes with generator too.
Location
State VA
County Fairfax
Zoning 131
Rooms
Other Rooms Living Room, Primary Bedroom, Bedroom 2, Bedroom 3, Kitchen, Family Room, Laundry
Interior
Interior Features Dining Area
Hot Water Natural Gas
Heating Forced Air
Cooling Central A/C
Flooring Hardwood, Carpet, Ceramic Tile
Equipment Dishwasher, Disposal, Dryer, Exhaust Fan, Freezer, Icemaker, Microwave, Oven/Range - Gas, Refrigerator, Washer
Fireplace N
Appliance Dishwasher, Disposal, Dryer, Exhaust Fan, Freezer, Icemaker, Microwave, Oven/Range - Gas, Refrigerator, Washer
Heat Source Natural Gas
Laundry Lower Floor, Washer In Unit, Dryer In Unit
Exterior
Garage Spaces 4.0
Utilities Available Natural Gas Available, Electric Available
Water Access N
Roof Type Composite
Accessibility None
Total Parking Spaces 4
Garage N
Building
Story 3+
Sewer Public Sewer
Water Public
Architectural Style Split Level
Level or Stories 3+
Additional Building Above Grade, Below Grade
New Construction N
Schools
Elementary Schools White Oaks
Middle Schools Lake Braddock Secondary School
High Schools Lake Braddock
School District Fairfax County Public Schools
Others
Senior Community No
Tax ID 0784 06 0074
Ownership Fee Simple
SqFt Source Assessor
Security Features Motion Detectors
Acceptable Financing Conventional, FHA, VA, Cash
Listing Terms Conventional, FHA, VA, Cash
Financing Conventional,FHA,VA,Cash
Special Listing Condition Standard
Read Less
Want to know what your home might be worth? Contact us for a FREE valuation!

Our team is ready to help you sell your home for the highest possible price ASAP

Bought with Jay Ryan Lindsey • RE/MAX Preferred Prop., Inc.
GET MORE INFORMATION





