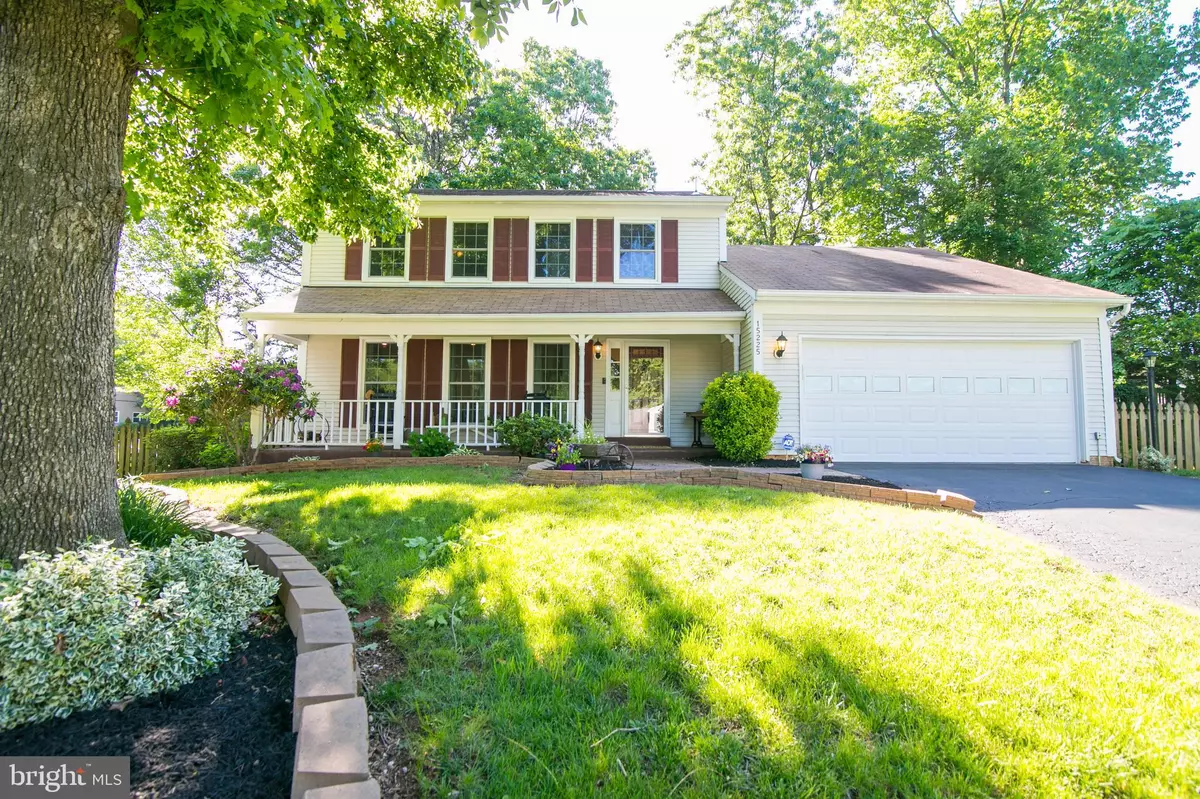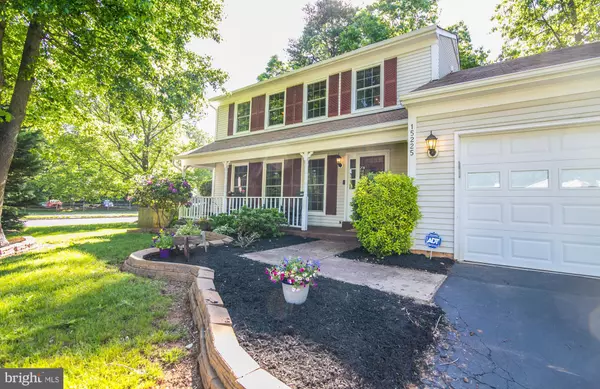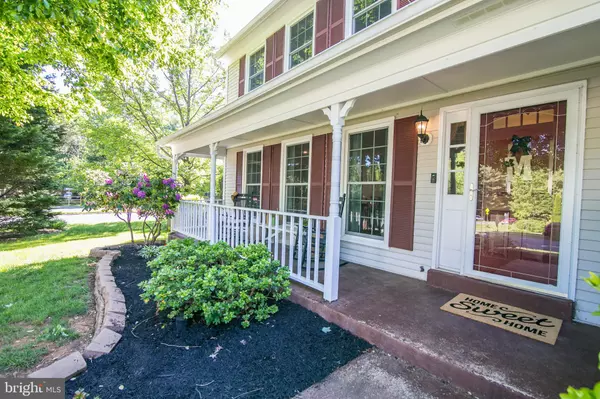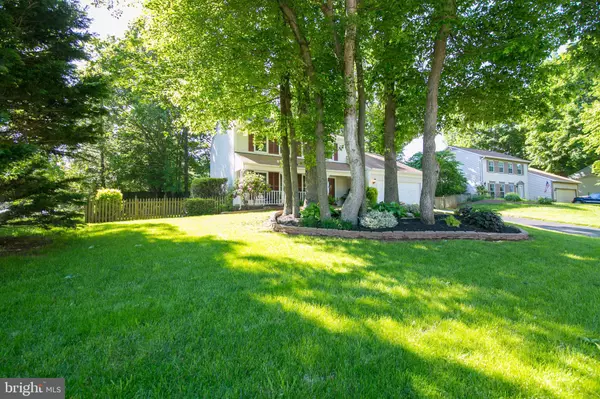$410,000
$409,000
0.2%For more information regarding the value of a property, please contact us for a free consultation.
15225 HOLLEYSIDE DR Dumfries, VA 22025
3 Beds
3 Baths
1,840 SqFt
Key Details
Sold Price $410,000
Property Type Single Family Home
Sub Type Detached
Listing Status Sold
Purchase Type For Sale
Square Footage 1,840 sqft
Price per Sqft $222
Subdivision Montclair/Country Club
MLS Listing ID VAPW469626
Sold Date 07/02/19
Style Colonial
Bedrooms 3
Full Baths 2
Half Baths 1
HOA Fees $59/mo
HOA Y/N Y
Abv Grd Liv Area 1,840
Originating Board BRIGHT
Year Built 1982
Annual Tax Amount $4,158
Tax Year 2018
Lot Size 9,178 Sqft
Acres 0.21
Property Description
FANTASTIC home situated on a large corner lot with a lovely front porch. Inside you will find many updates and upgrades; hardwood flooring in the living and dining rooms, a large family room with vaulted ceilings and skylights. A remodeled kitchen with custom 42" deep cabinetry and pull out shelving, updated stainless steel appliances, and Corian counter tops. Other enhancements include all bathrooms updated, master bathroom remodeled also with custom cabinetry, Pella windows, newer Trane HVAC system. No basement, but a spacious crawl space for storage. There's a fully fenced in yard with a three season room off the family room, great for entertaining or relaxing. This home is move in ready and won't last long! Located close to commuter lines
Location
State VA
County Prince William
Zoning RPC
Rooms
Other Rooms Living Room, Dining Room, Primary Bedroom, Bedroom 2, Kitchen, Family Room, Breakfast Room, Bedroom 1, Laundry, Half Bath
Interior
Interior Features Ceiling Fan(s), Dining Area, Family Room Off Kitchen, Formal/Separate Dining Room, Kitchen - Table Space, Recessed Lighting, Pantry, Skylight(s), Upgraded Countertops, Window Treatments
Heating Heat Pump(s)
Cooling Central A/C
Flooring Ceramic Tile, Carpet, Hardwood
Fireplaces Number 1
Fireplaces Type Brick, Fireplace - Glass Doors, Wood
Equipment Stainless Steel Appliances, Icemaker, ENERGY STAR Clothes Washer, Energy Efficient Appliances, Dryer, Dishwasher, Cooktop, Built-In Microwave, Oven/Range - Electric, Refrigerator, Washer, Water Heater
Fireplace Y
Window Features Bay/Bow,Energy Efficient,Skylights,Screens
Appliance Stainless Steel Appliances, Icemaker, ENERGY STAR Clothes Washer, Energy Efficient Appliances, Dryer, Dishwasher, Cooktop, Built-In Microwave, Oven/Range - Electric, Refrigerator, Washer, Water Heater
Heat Source Electric
Laundry Hookup
Exterior
Parking Features Garage - Front Entry, Garage Door Opener, Inside Access, Additional Storage Area
Garage Spaces 2.0
Fence Fully
Utilities Available Cable TV, Electric Available, Phone Connected, Water Available
Amenities Available Baseball Field, Basketball Courts, Beach, Boat Ramp, Common Grounds, Golf Course Membership Available, Lake, Picnic Area, Pool Mem Avail, Tennis Courts, Tot Lots/Playground, Water/Lake Privileges
Water Access N
Roof Type Shingle
Accessibility None
Attached Garage 2
Total Parking Spaces 2
Garage Y
Building
Story 2
Foundation Crawl Space
Sewer No Septic System
Water Public
Architectural Style Colonial
Level or Stories 2
Additional Building Above Grade, Below Grade
New Construction N
Schools
Elementary Schools Henderson
Middle Schools Saunders
High Schools Forest Park
School District Prince William County Public Schools
Others
Pets Allowed N
HOA Fee Include Common Area Maintenance,Management,Road Maintenance,Snow Removal,Trash,Other
Senior Community No
Tax ID 8191-13-8401
Ownership Fee Simple
SqFt Source Estimated
Security Features Security System,Smoke Detector
Acceptable Financing Conventional, FHA, VA, USDA, Cash
Listing Terms Conventional, FHA, VA, USDA, Cash
Financing Conventional,FHA,VA,USDA,Cash
Special Listing Condition Standard
Read Less
Want to know what your home might be worth? Contact us for a FREE valuation!

Our team is ready to help you sell your home for the highest possible price ASAP

Bought with RENE T ANDERSON • Keller Williams Capital Properties
GET MORE INFORMATION





