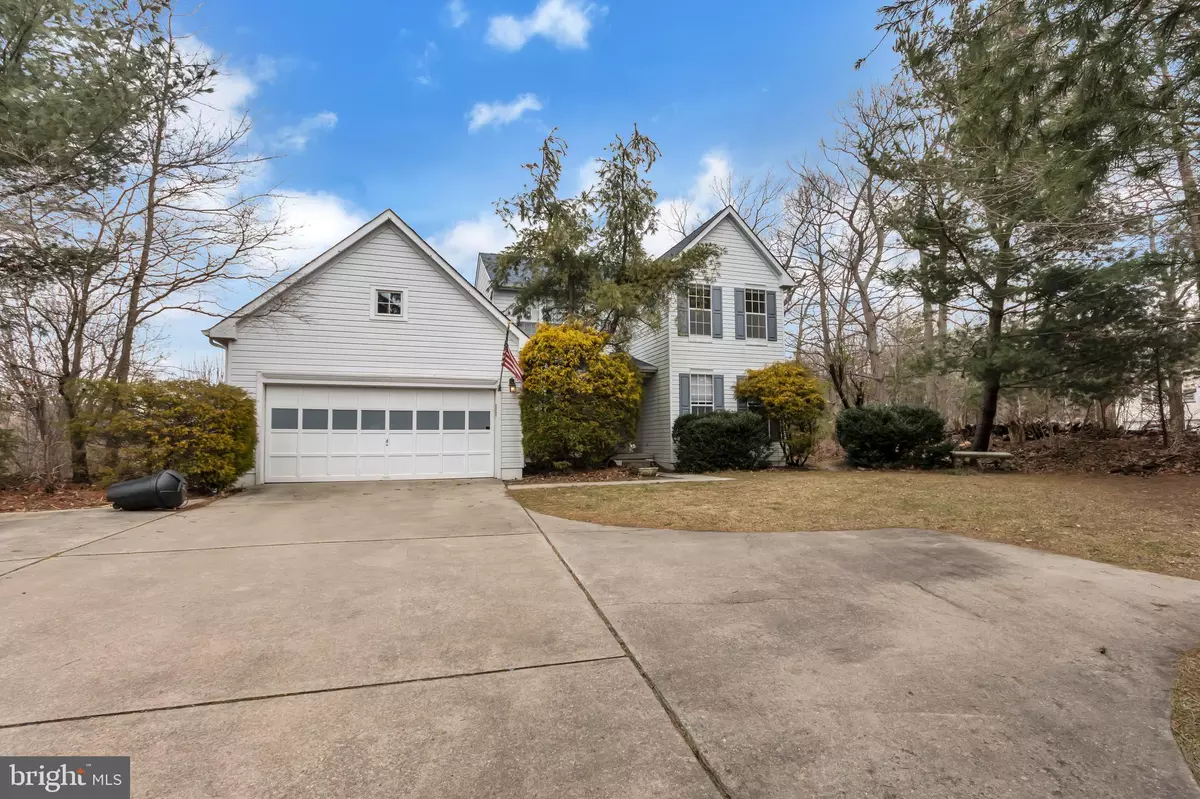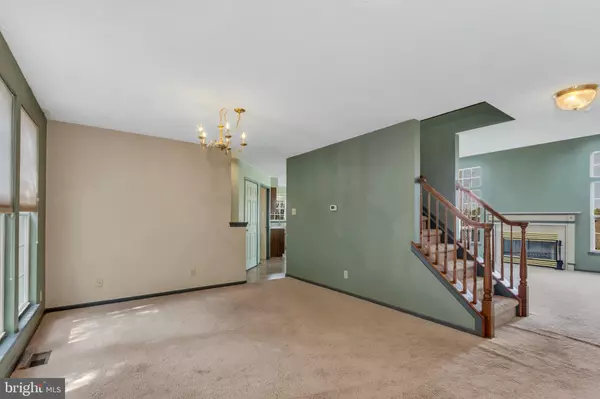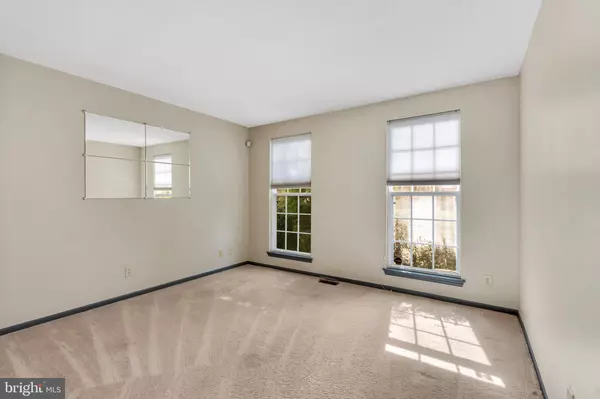$262,900
$259,900
1.2%For more information regarding the value of a property, please contact us for a free consultation.
2908 GARWOOD RD Sicklerville, NJ 08081
4 Beds
3 Baths
2,335 SqFt
Key Details
Sold Price $262,900
Property Type Single Family Home
Sub Type Detached
Listing Status Sold
Purchase Type For Sale
Square Footage 2,335 sqft
Price per Sqft $112
Subdivision Stonebridge Run
MLS Listing ID NJCD347470
Sold Date 07/02/19
Style Colonial
Bedrooms 4
Full Baths 2
Half Baths 1
HOA Y/N N
Abv Grd Liv Area 2,335
Originating Board BRIGHT
Year Built 1994
Annual Tax Amount $9,008
Tax Year 2018
Lot Size 0.936 Acres
Acres 0.94
Lot Dimensions 224.00 x 182.00
Property Description
This 4 bedroom 2 1/2 bath Home in the Stonebridge run development with an oversized lot is appealing for the ultimate in easy living & entertaining. Vinyl plank flooring in kitchen, half bath and laundry room. The house provides an airy flow from formal living & dining into the eat-in kitchen and cozy family room. A roomy kitchen that has a two story deck that has million dollar sunset views overlooking the entire neighborhood atop of the trees along with an above ground pool and shed. A brightly lit family room with fireplace & a vaulted ceiling with views of the back yard. The main floor also boasts a master bedroom with a jacuzzi tub, walk-in closet, laundry room, access to the 2 car garage and ample storage, along with access to a huge walkout basement. Upstairs has a full bathroom, 3 spacious bedrooms with two of them having generous amounts of closet space and natural light. An overall find with curb appeal, oversized driveway and a sensible floor plan
Location
State NJ
County Camden
Area Gloucester Twp (20415)
Zoning RES
Rooms
Basement Partially Finished, Walkout Level
Main Level Bedrooms 1
Interior
Heating Forced Air
Cooling Central A/C, Ceiling Fan(s)
Fireplaces Number 1
Fireplace Y
Heat Source Natural Gas
Exterior
Parking Features Garage - Front Entry, Garage Door Opener, Inside Access
Garage Spaces 6.0
Utilities Available Cable TV, Phone
Water Access N
View Panoramic
Roof Type Shingle
Accessibility None
Attached Garage 2
Total Parking Spaces 6
Garage Y
Building
Story 2
Sewer Public Sewer
Water Public
Architectural Style Colonial
Level or Stories 2
Additional Building Above Grade, Below Grade
New Construction N
Schools
Elementary Schools Erial
Middle Schools Ann A. Mullen
High Schools Timber Creek
School District Gloucester Township Public Schools
Others
Senior Community No
Tax ID 15-14806-00009
Ownership Fee Simple
SqFt Source Estimated
Acceptable Financing Cash, Conventional, FHA, VA
Listing Terms Cash, Conventional, FHA, VA
Financing Cash,Conventional,FHA,VA
Special Listing Condition Standard
Read Less
Want to know what your home might be worth? Contact us for a FREE valuation!

Our team is ready to help you sell your home for the highest possible price ASAP

Bought with Mary Wing • Weichert Realtors-Turnersville
GET MORE INFORMATION





