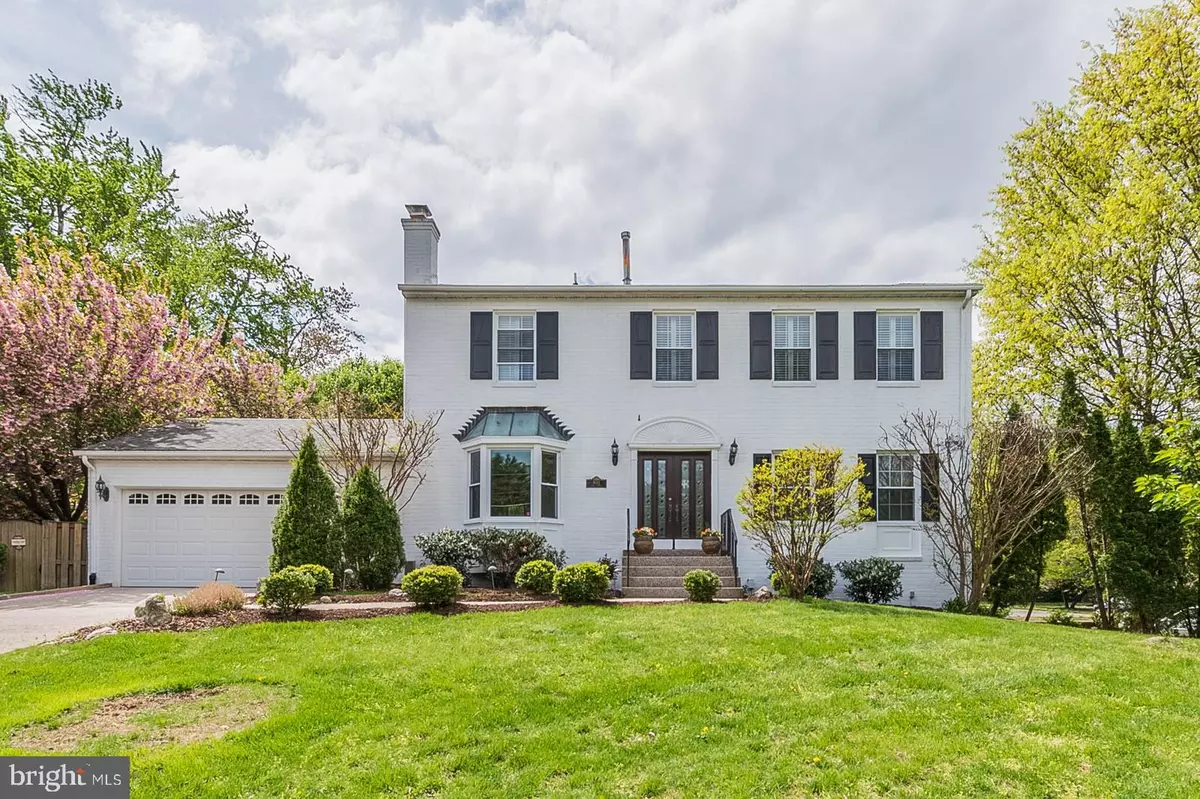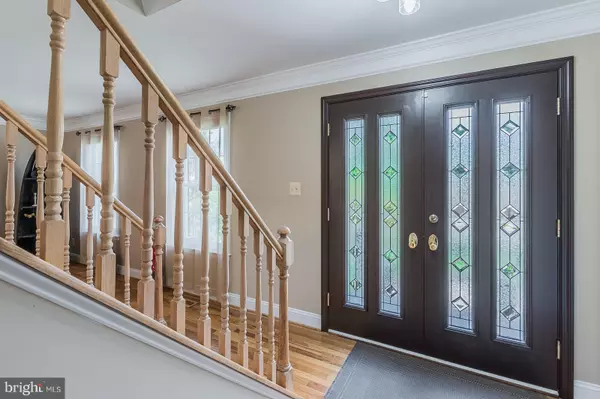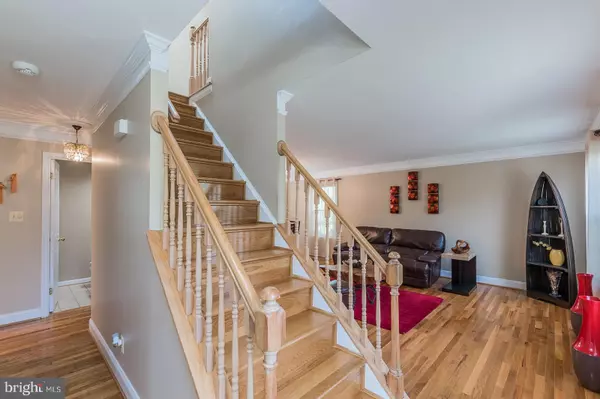$870,000
$869,000
0.1%For more information regarding the value of a property, please contact us for a free consultation.
8011 OAK ST Dunn Loring, VA 22027
4 Beds
4 Baths
2,636 SqFt
Key Details
Sold Price $870,000
Property Type Single Family Home
Sub Type Detached
Listing Status Sold
Purchase Type For Sale
Square Footage 2,636 sqft
Price per Sqft $330
Subdivision None Available
MLS Listing ID VAFX1056594
Sold Date 07/08/19
Style Colonial
Bedrooms 4
Full Baths 3
Half Baths 1
HOA Y/N N
Abv Grd Liv Area 1,836
Originating Board BRIGHT
Year Built 1986
Annual Tax Amount $9,611
Tax Year 2018
Lot Size 9,902 Sqft
Acres 0.23
Property Description
Best-priced single family home in 22027! Gracious, spacious center-hall colonial in super-convenient Dunn Loring. Hardwood floors on main and upper levels, updated kitchen and bathrooms, lovely mouldings and neutral paint throughout. This house has an abundance of light and great indoor and outdoor living space. Beautifully landscaped back yard is bigger than it looksd and extends all the way to the side street, see photos. Enjoy the convenience of an attached 2 car garage. Marshall High pyramid.
Location
State VA
County Fairfax
Zoning 140
Direction North
Rooms
Other Rooms Living Room, Dining Room, Kitchen, Family Room, Breakfast Room, Study, Laundry, Storage Room
Basement Fully Finished, Heated, Improved, Interior Access, Outside Entrance
Interior
Interior Features Kitchen - Eat-In, Floor Plan - Traditional, Kitchen - Table Space, Primary Bath(s), Recessed Lighting, Walk-in Closet(s), Wood Floors
Heating Central
Cooling Central A/C
Fireplaces Number 1
Equipment Built-In Range, Dishwasher, Disposal, Dryer, Refrigerator, Stainless Steel Appliances, Washer
Appliance Built-In Range, Dishwasher, Disposal, Dryer, Refrigerator, Stainless Steel Appliances, Washer
Heat Source Natural Gas
Exterior
Exterior Feature Deck(s), Patio(s), Terrace
Parking Features Additional Storage Area, Garage - Front Entry, Garage Door Opener, Inside Access
Garage Spaces 2.0
Water Access N
Accessibility None
Porch Deck(s), Patio(s), Terrace
Attached Garage 2
Total Parking Spaces 2
Garage Y
Building
Story 2
Sewer Public Sewer
Water Public
Architectural Style Colonial
Level or Stories 2
Additional Building Above Grade, Below Grade
New Construction N
Schools
Elementary Schools Stenwood
Middle Schools Kilmer
High Schools Marshall
School District Fairfax County Public Schools
Others
Senior Community No
Tax ID 0394 34 0002B
Ownership Fee Simple
SqFt Source Assessor
Acceptable Financing Cash, Conventional, FHA, VA
Horse Property N
Listing Terms Cash, Conventional, FHA, VA
Financing Cash,Conventional,FHA,VA
Special Listing Condition Standard
Read Less
Want to know what your home might be worth? Contact us for a FREE valuation!

Our team is ready to help you sell your home for the highest possible price ASAP

Bought with Courtney Sweeney • TTR Sotheby's International Realty
GET MORE INFORMATION





