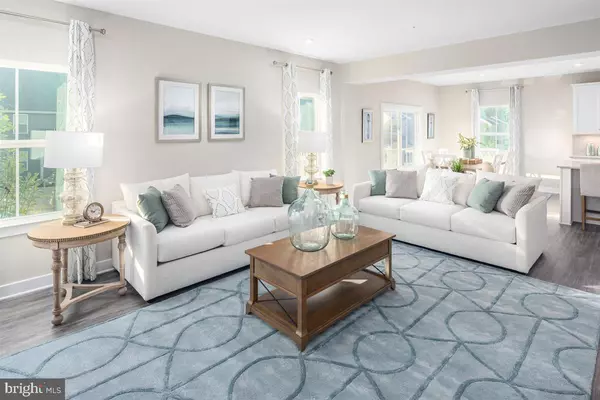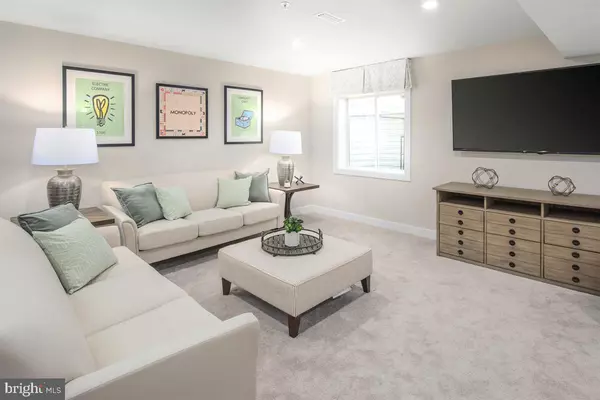$322,995
$322,955
For more information regarding the value of a property, please contact us for a free consultation.
3837 SEATTLE SLEW DR Harrisburg, PA 17112
4 Beds
3 Baths
2,789 SqFt
Key Details
Sold Price $322,995
Property Type Single Family Home
Sub Type Detached
Listing Status Sold
Purchase Type For Sale
Square Footage 2,789 sqft
Price per Sqft $115
Subdivision Stray Winds Farm
MLS Listing ID PADA106554
Sold Date 07/18/19
Style Colonial
Bedrooms 4
Full Baths 2
Half Baths 1
HOA Fees $30/qua
HOA Y/N Y
Abv Grd Liv Area 2,114
Originating Board BRIGHT
Year Built 2019
Tax Year 2019
Lot Size 10,542 Sqft
Acres 0.24
Property Description
Stray Winds Farm 2-story home section offers an unbeatable location within Central Dauphin SD. on 1/2 acre + home sites and 5 floor plans to choose from. The Ballenger has 4BR or optional 3BR + Loft, up to 3.5BA and a 2-car garage. Enter the home through the Foyer into the flex space a room that s whatever you want it to be. Whether it s a living room, dining room or study is up to you. The kitchen comes with a huge modern island, and flows neatly into the dining area and large family room. It s a great way to stay in the conversation while making dinner for family or friends. If you really want to cozy things up, you can add a fireplace, too. Upstairs, the owner s bedroom has two separate closets, so there s no tug-of-war over wardrobe space. You can have four bedrooms, or turn one into a loft, for a welcoming, second-floor living space. However many bedrooms you have, getting dirty clothes out of them is easy with an upstairs laundry room! You can also opt to finish the basement with another bedroom and a wet bar. Looking for that just right home? The Ballenger might just be your best bet. Other Homes Sites are Available. Images are representative only.
Location
State PA
County Dauphin
Area Lower Paxton Twp (14035)
Zoning RESIDENTIAL
Rooms
Other Rooms Dining Room, Primary Bedroom, Bedroom 2, Bedroom 3, Bedroom 4, Bedroom 5, Kitchen, Family Room, Basement, Foyer, Laundry, Mud Room, Other, Bathroom 1, Primary Bathroom, Half Bath
Basement Fully Finished
Interior
Heating Forced Air
Cooling Central A/C
Heat Source Natural Gas
Exterior
Parking Features Garage - Front Entry, Garage Door Opener
Garage Spaces 2.0
Water Access N
Accessibility None
Attached Garage 2
Total Parking Spaces 2
Garage Y
Building
Story 3+
Sewer Public Sewer
Water Public
Architectural Style Colonial
Level or Stories 3+
Additional Building Above Grade, Below Grade
New Construction Y
Schools
School District Central Dauphin
Others
Senior Community No
Tax ID 9999
Ownership Fee Simple
SqFt Source Estimated
Special Listing Condition Standard
Read Less
Want to know what your home might be worth? Contact us for a FREE valuation!

Our team is ready to help you sell your home for the highest possible price ASAP

Bought with Non Member • Metropolitan Regional Information Systems, Inc.
GET MORE INFORMATION





