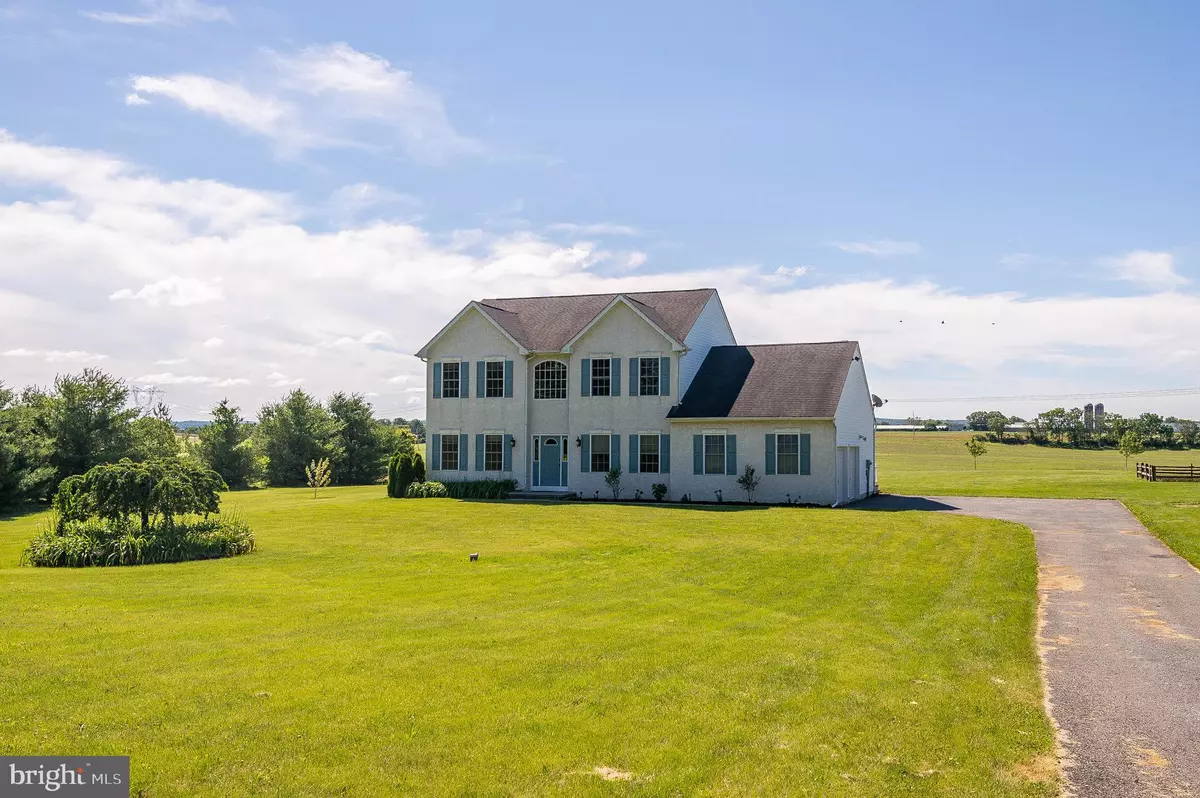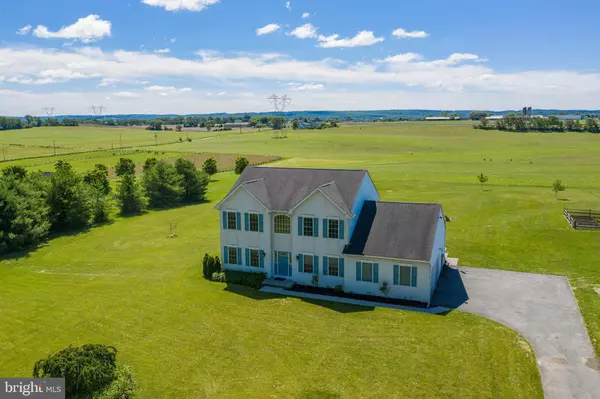$305,000
$309,900
1.6%For more information regarding the value of a property, please contact us for a free consultation.
36 MINE RD Fleetwood, PA 19522
4 Beds
3 Baths
3,500 SqFt
Key Details
Sold Price $305,000
Property Type Single Family Home
Sub Type Detached
Listing Status Sold
Purchase Type For Sale
Square Footage 3,500 sqft
Price per Sqft $87
Subdivision None Available
MLS Listing ID PABK342946
Sold Date 07/12/19
Style Colonial
Bedrooms 4
Full Baths 2
Half Baths 1
HOA Y/N N
Abv Grd Liv Area 2,800
Originating Board BRIGHT
Year Built 2006
Annual Tax Amount $8,827
Tax Year 2019
Lot Size 2.000 Acres
Acres 2.0
Lot Dimensions 0.00 x 0.00
Property Description
Check out this refreshed colonial home with finished basement which is ready and waiting for you! Beautiful country location and great yard with preserved farmland behind you is the perfect setting for those looking for outdoor fun. Watch loved ones run across the flat yard, enjoy your garden and there is plenty of room for a pool too if you want. Backyard deck with awning gives you room to put up your feet and keep an eye on loved ones. Set back from a quiet country road, step inside to enjoy all the comforts of home. Open floor plan across the back of the home works great. Kitchen overlooks breakfast area and family room so everyone stays connected. From here you can step onto backyard deck, so the grill is not too far away. First floor laundry room has second exit to the backyard with extra room for all of life's daily needs. Formal dining room accented by crown molding and chair rail for holiday story time. Upstairs has four bedrooms that give plenty of elbow room for everyone. Master suite features full bath, sitting area and walk-in closet. Finished basement makes for a great entertainment space for all with plenty of room for the big screen TV and games galore. Quiet location with easy access to major roads. A great place you will be proud to call home!
Location
State PA
County Berks
Area Richmond Twp (10272)
Zoning R-A
Direction North
Rooms
Other Rooms Living Room, Dining Room, Primary Bedroom, Bedroom 2, Bedroom 3, Bedroom 4, Kitchen, Family Room, Laundry, Other
Basement Full, Fully Finished, Outside Entrance
Interior
Interior Features Breakfast Area, Carpet, Chair Railings, Kitchen - Island, Primary Bath(s), Wood Floors
Hot Water Propane
Heating Heat Pump(s)
Cooling Central A/C
Flooring Carpet, Ceramic Tile, Hardwood
Fireplaces Number 1
Fireplaces Type Gas/Propane, Mantel(s)
Equipment Built-In Microwave, Refrigerator, Stove, Water Heater
Fireplace Y
Window Features Double Pane,Vinyl Clad
Appliance Built-In Microwave, Refrigerator, Stove, Water Heater
Heat Source Electric
Laundry Main Floor
Exterior
Exterior Feature Deck(s)
Parking Features Built In, Garage - Side Entry, Garage Door Opener, Inside Access
Garage Spaces 6.0
Water Access N
View Garden/Lawn, Panoramic, Scenic Vista
Roof Type Asphalt,Pitched,Shingle
Street Surface Paved
Accessibility None
Porch Deck(s)
Attached Garage 2
Total Parking Spaces 6
Garage Y
Building
Lot Description Cleared, Front Yard, Level, Open, Rear Yard, SideYard(s)
Story 2
Foundation Concrete Perimeter
Sewer On Site Septic
Water Well
Architectural Style Colonial
Level or Stories 2
Additional Building Above Grade, Below Grade
Structure Type 9'+ Ceilings
New Construction N
Schools
School District Fleetwood Area
Others
Senior Community No
Tax ID 72-5422-00-88-4198
Ownership Fee Simple
SqFt Source Assessor
Acceptable Financing Cash, Conventional, FHA, VA
Listing Terms Cash, Conventional, FHA, VA
Financing Cash,Conventional,FHA,VA
Special Listing Condition Standard
Read Less
Want to know what your home might be worth? Contact us for a FREE valuation!

Our team is ready to help you sell your home for the highest possible price ASAP

Bought with Aubrey Hendricks • BHHS Fox & Roach-Allentown
GET MORE INFORMATION





