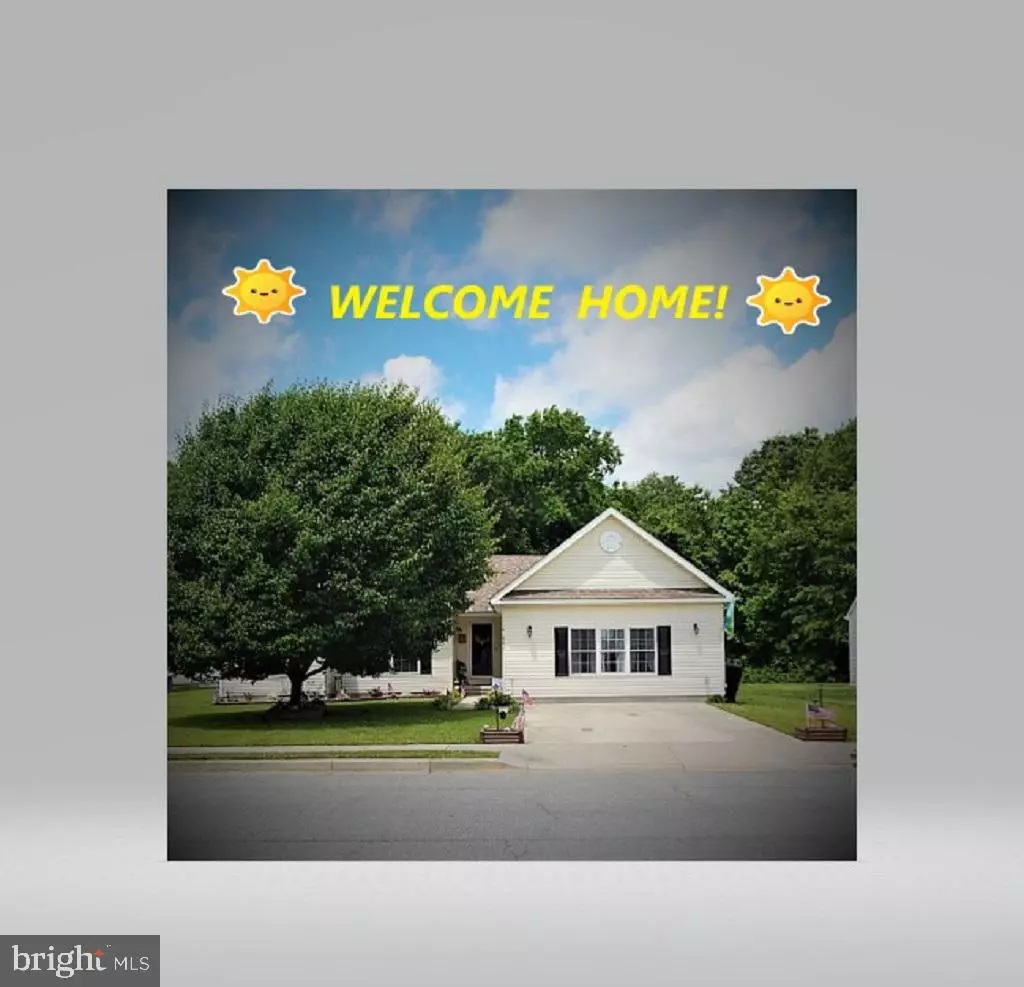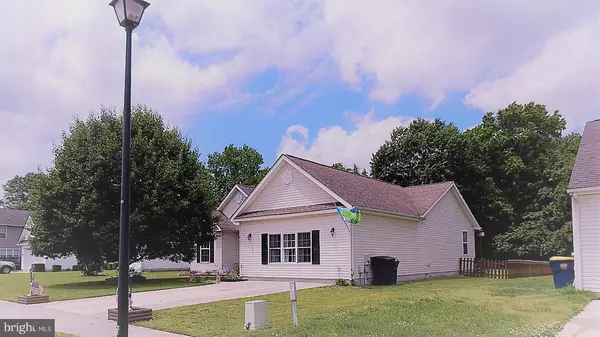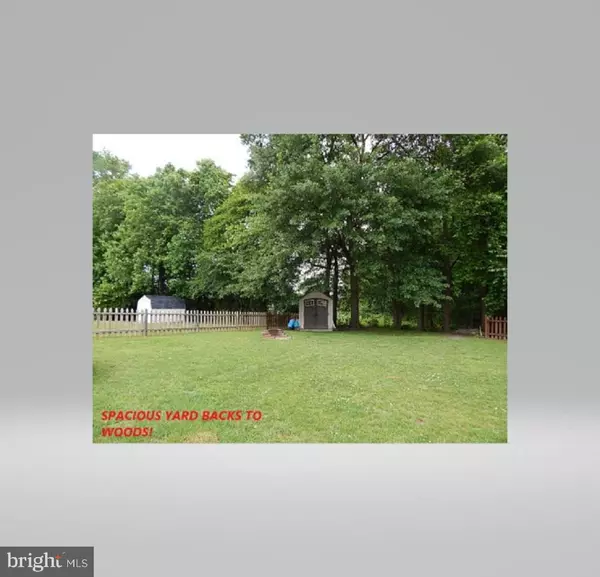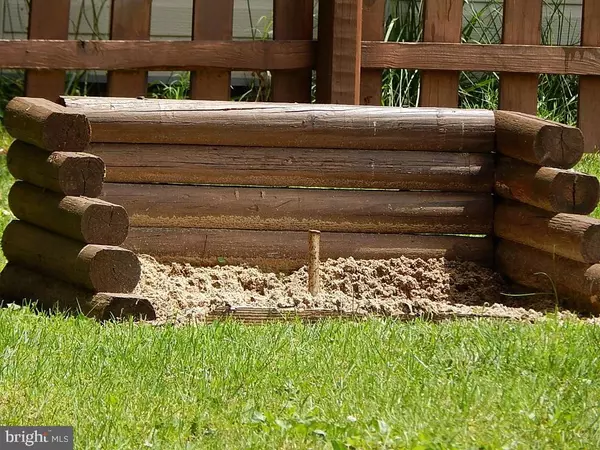$218,000
$220,000
0.9%For more information regarding the value of a property, please contact us for a free consultation.
340 W WIND DR Dover, DE 19901
3 Beds
2 Baths
1,943 SqFt
Key Details
Sold Price $218,000
Property Type Single Family Home
Sub Type Detached
Listing Status Sold
Purchase Type For Sale
Square Footage 1,943 sqft
Price per Sqft $112
Subdivision Bay Tree
MLS Listing ID DEKT228856
Sold Date 07/22/19
Style Ranch/Rambler
Bedrooms 3
Full Baths 2
HOA Y/N N
Abv Grd Liv Area 1,943
Originating Board BRIGHT
Year Built 2003
Annual Tax Amount $1,729
Tax Year 2018
Lot Size 0.304 Acres
Acres 0.3
Lot Dimensions 70.00 x 189.32
Property Description
WELCOME HOME! You will fall in love with this 3/4 bdrm 2 bath Rancher! Cozy and offers ample living space! Enter into a spacious open floor plan that flows through to the living room, formal dining room, dinette and kitchen! Then make your way to the fam rm or extra bdrm, just around the corner! The master bdrm w/bath and bdrm 2 & 3 on opposite end of home. Just out the sliding doors, enter onto double decks w/Pergola, marvel at the expansive fenced backyard, for you pet lovers, and a neat pathway leading to the custom built fire-pit. You will look forward to coming home to relax, while sipping a cold one! This meticulously loved home is just what the doctor ordered! Plenty of room, beautiful yard w/nearly 1/3 acre, to have family time or entertaining guest! Please hurry because this lovely home will not last!
Location
State DE
County Kent
Area Capital (30802)
Zoning RM2
Rooms
Other Rooms Dining Room, Primary Bedroom, Bedroom 2, Bedroom 3, Kitchen, Game Room, Family Room
Main Level Bedrooms 3
Interior
Hot Water Natural Gas
Heating Heat Pump(s), Forced Air, Central
Cooling Central A/C, Heat Pump(s)
Flooring Carpet, Laminated, Vinyl
Equipment Oven/Range - Electric, Refrigerator, Dishwasher, Disposal, Microwave, Washer, Dryer, Water Heater
Furnishings No
Appliance Oven/Range - Electric, Refrigerator, Dishwasher, Disposal, Microwave, Washer, Dryer, Water Heater
Heat Source Electric
Laundry Has Laundry
Exterior
Exterior Feature Deck(s)
Fence Rear
Utilities Available Cable TV, Natural Gas Available
Water Access N
Roof Type Shingle
Street Surface Paved
Accessibility None
Porch Deck(s)
Garage N
Building
Lot Description Landscaping, Level, Rear Yard, SideYard(s), Front Yard
Story 1
Foundation Crawl Space
Sewer Public Septic, Public Sewer
Water Public
Architectural Style Ranch/Rambler
Level or Stories 1
Additional Building Above Grade, Below Grade
Structure Type Dry Wall
New Construction N
Schools
Elementary Schools Towne Point
Middle Schools Central
High Schools Dover H.S.
School District Capital
Others
Senior Community No
Tax ID ED-05-06810-04-2900-000
Ownership Fee Simple
SqFt Source Assessor
Acceptable Financing Cash, Conventional, FHA, VA
Listing Terms Cash, Conventional, FHA, VA
Financing Cash,Conventional,FHA,VA
Special Listing Condition Standard
Read Less
Want to know what your home might be worth? Contact us for a FREE valuation!

Our team is ready to help you sell your home for the highest possible price ASAP

Bought with Patricia R Hawryluk • RE/MAX Horizons
GET MORE INFORMATION





