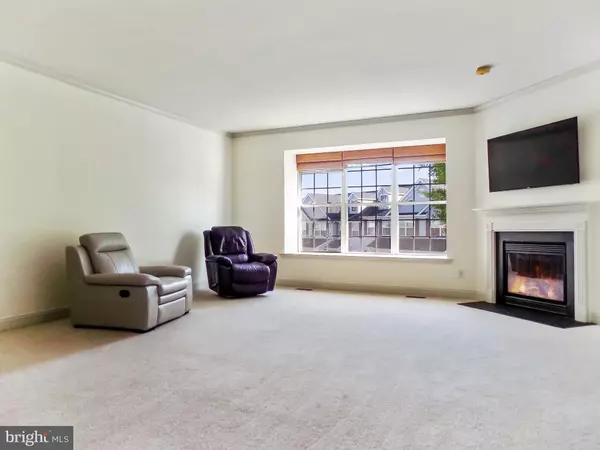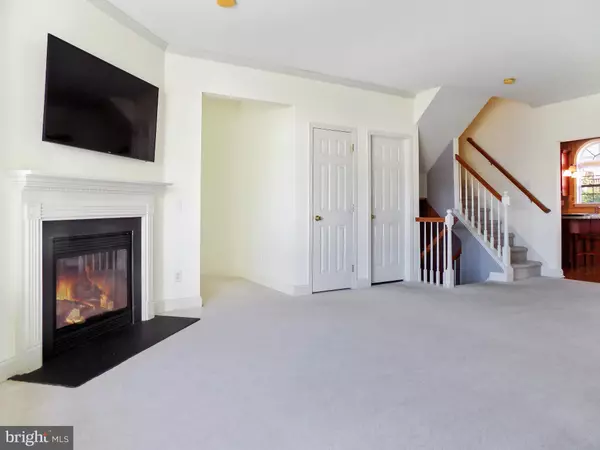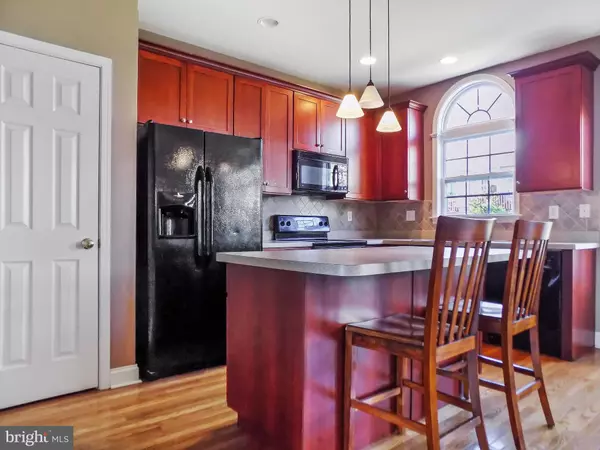$230,000
$235,000
2.1%For more information regarding the value of a property, please contact us for a free consultation.
205 HEATHER WAY Morgantown, PA 19543
3 Beds
3 Baths
1,956 SqFt
Key Details
Sold Price $230,000
Property Type Townhouse
Sub Type Interior Row/Townhouse
Listing Status Sold
Purchase Type For Sale
Square Footage 1,956 sqft
Price per Sqft $117
Subdivision Heatherbrook
MLS Listing ID PABK340540
Sold Date 07/24/19
Style Colonial
Bedrooms 3
Full Baths 2
Half Baths 1
HOA Fees $120/mo
HOA Y/N Y
Abv Grd Liv Area 1,956
Originating Board BRIGHT
Year Built 2007
Annual Tax Amount $6,162
Tax Year 2018
Lot Size 1,307 Sqft
Acres 0.03
Lot Dimensions 0.00 x 0.00
Property Description
One of the best locations in Morgantown! Modern 3 bedroom 2 full bath and 1 half bath townhome in the popular Heatherbrook community and Twin Valley School District (Twin Valley Elementary). Most of the exterior front of the home is covered in cultured stone veneer, giving it a modern look. The entire main floor features 9 foot ceilings, and the flexible floorplan will give the new owner many options on how to best use the available space. The living room enjoys plenty of natural light through its triple front windows, and is also outfitted with a gas fireplace. The kitchen is covered with beautiful hardwood floors, and has 42" wall cabinetry with upgraded crown moldings, formica countertops, double bowl steel sink, pantry closet, recessed and pendent lighting, and a convenient breakfast bar. Just off the kitchen would be a perfect dining room or second living area, which offers sliders to the deck with views of the backyard. A modern, functional powder room with pedestal sink completes the main level. Upstairs, the master bedroom is outfitted with a ceiling fan on its vaulted ceiling, a large walk-in closet, and a master bath complete with double sink and stall shower. Two additional bedrooms, a full bathroom and laundry room complete the upper floor. The finished basement offers recessed lighting, windows with views of the backyard, a bar area, and inside access to the oversized 2-car garage. 205 Heather Way is painted in neutral colors, has high efficiency natural gas heating, and features six panel interior doors and oversized 5 1/4" baseboards throughout the home. A low monthly HOA fee of $120 makes this an extremely affordable home, and the community offers a tot lot, pool and clubhouse. Extremely convenient location, just minutes from the Morgantown exit of the Pennsylvania Turnpike, and just a short drive to the 7,526-acre French Creek State Park, home to two lakes and nearly 40 miles of hiking and equestrian trails.
Location
State PA
County Berks
Area Caernarvon Twp (10235)
Zoning RESIDENTIAL
Direction South
Rooms
Other Rooms Living Room, Primary Bedroom, Bedroom 2, Bedroom 3, Kitchen, Family Room, Basement
Basement Full
Interior
Interior Features Bar, Breakfast Area, Carpet, Ceiling Fan(s), Kitchen - Eat-In, Kitchen - Island, Kitchen - Table Space, Primary Bath(s), Pantry, Recessed Lighting, Stall Shower, Walk-in Closet(s), Window Treatments, Wood Floors
Hot Water Natural Gas
Heating Forced Air
Cooling Central A/C
Flooring Carpet, Hardwood, Tile/Brick
Fireplaces Number 1
Fireplaces Type Gas/Propane, Mantel(s)
Equipment Built-In Microwave, Dishwasher, Dryer, Icemaker, Water Heater, Washer, Refrigerator, Oven/Range - Electric
Fireplace Y
Appliance Built-In Microwave, Dishwasher, Dryer, Icemaker, Water Heater, Washer, Refrigerator, Oven/Range - Electric
Heat Source Natural Gas
Laundry Upper Floor
Exterior
Parking Features Basement Garage, Built In, Garage - Front Entry, Garage Door Opener, Inside Access
Garage Spaces 2.0
Water Access N
Roof Type Architectural Shingle
Accessibility None
Attached Garage 2
Total Parking Spaces 2
Garage Y
Building
Story 3+
Sewer Public Sewer
Water Public
Architectural Style Colonial
Level or Stories 3+
Additional Building Above Grade, Below Grade
Structure Type Dry Wall
New Construction N
Schools
Elementary Schools Twin Valley
High Schools Twin Valley
School District Twin Valley
Others
HOA Fee Include Common Area Maintenance,Lawn Maintenance,Management,Pool(s)
Senior Community No
Tax ID 35-5320-03-34-5161
Ownership Fee Simple
SqFt Source Assessor
Acceptable Financing Conventional, FHA, USDA, VA
Listing Terms Conventional, FHA, USDA, VA
Financing Conventional,FHA,USDA,VA
Special Listing Condition Standard
Read Less
Want to know what your home might be worth? Contact us for a FREE valuation!

Our team is ready to help you sell your home for the highest possible price ASAP

Bought with Christopher R Rayburg • BHHS Homesale Realty- Reading Berks
GET MORE INFORMATION





