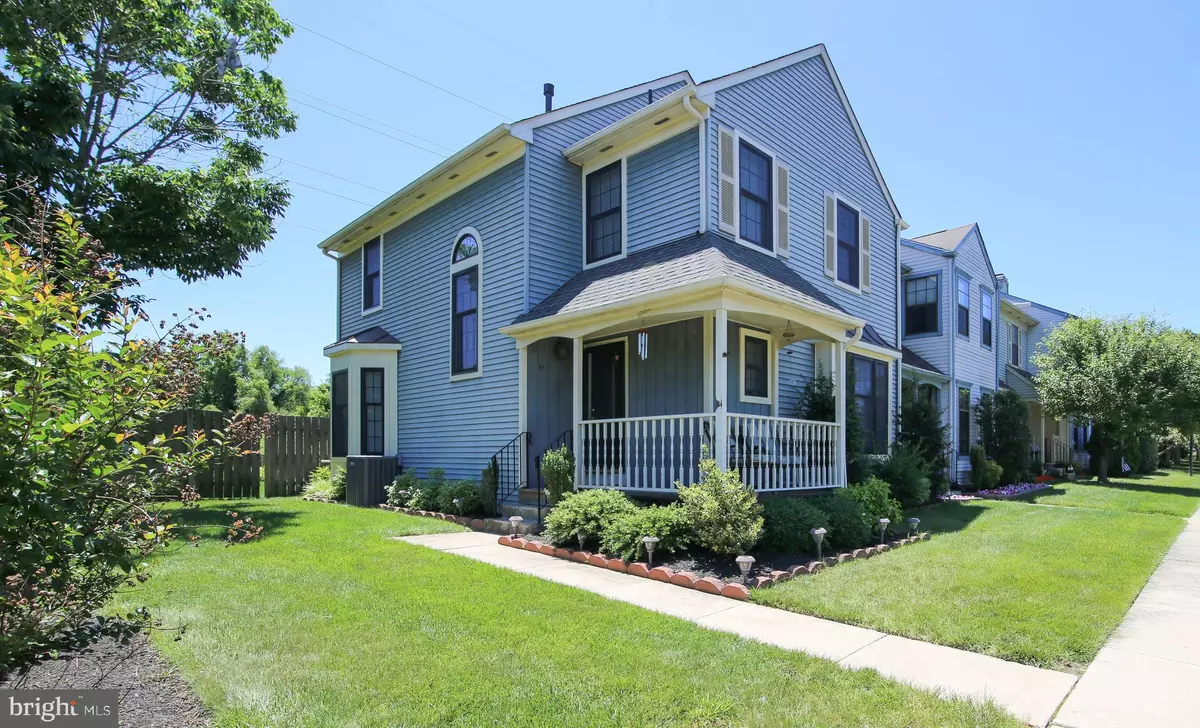$244,000
$239,000
2.1%For more information regarding the value of a property, please contact us for a free consultation.
51 BURGUNDY DR Marlton, NJ 08053
3 Beds
3 Baths
1,610 SqFt
Key Details
Sold Price $244,000
Property Type Townhouse
Sub Type Interior Row/Townhouse
Listing Status Sold
Purchase Type For Sale
Square Footage 1,610 sqft
Price per Sqft $151
Subdivision Vineyards
MLS Listing ID NJBL347526
Sold Date 07/31/19
Style Traditional
Bedrooms 3
Full Baths 2
Half Baths 1
HOA Fees $116/mo
HOA Y/N Y
Abv Grd Liv Area 1,610
Originating Board BRIGHT
Year Built 1988
Annual Tax Amount $6,921
Tax Year 2019
Lot Size 4,264 Sqft
Acres 0.1
Lot Dimensions 41.00 x 104.00
Property Description
Very Nicely updated 3 bedroom end unit Townhome in the beautiful Vineyards Development. An absolutely amazing kitchen will please all who enter this home. The kitchen features an abundance of Maple cabinetry, granite counters, Stainless Steel appliances and much more. The open concept is evident with the adjacent dining and living room areas both large enough to accommodate big family gatherings or entertaining. The newly finished basement is impressive beyond what one might expect in this price range and there is also a large storage area. The Masre Suite offer good closet space and a recently updated prive bath with new flooring and double sink vanity. Two additional bedrooms and update hall bath complete the package. Large fenced rear yard with patio is professionally landscaped. You will love this home and this community.
Location
State NJ
County Burlington
Area Evesham Twp (20313)
Zoning MF
Rooms
Other Rooms Living Room, Dining Room, Primary Bedroom, Bedroom 2, Bedroom 3, Kitchen, Family Room
Basement Fully Finished
Interior
Heating Forced Air
Cooling Central A/C
Heat Source Natural Gas
Exterior
Water Access N
Accessibility None
Garage N
Building
Story 2
Sewer Public Sewer
Water Public
Architectural Style Traditional
Level or Stories 2
Additional Building Above Grade, Below Grade
New Construction N
Schools
School District Evesham Township
Others
Senior Community No
Tax ID 13-00009 01-00153
Ownership Fee Simple
SqFt Source Assessor
Special Listing Condition Standard
Read Less
Want to know what your home might be worth? Contact us for a FREE valuation!

Our team is ready to help you sell your home for the highest possible price ASAP

Bought with John Dunsmore • EXIT MBR Realty
GET MORE INFORMATION





