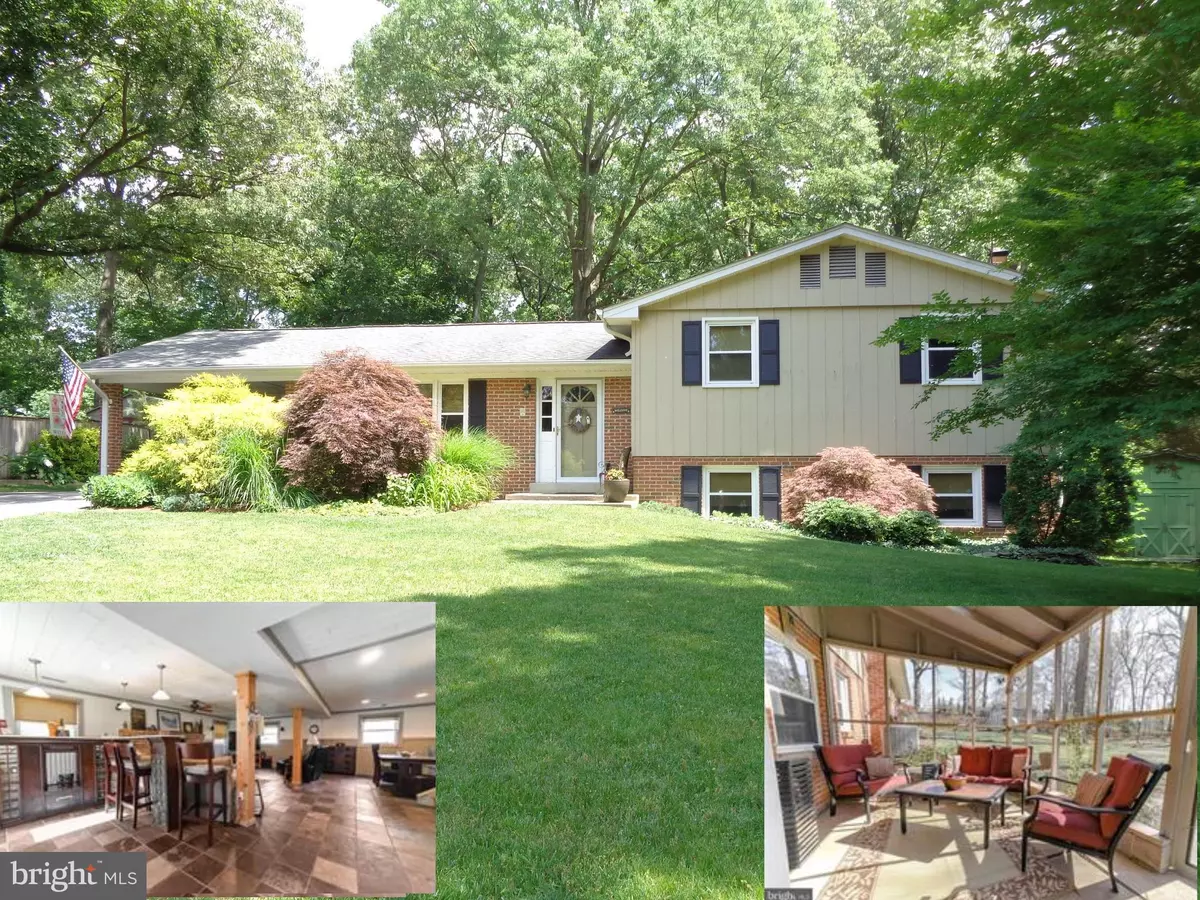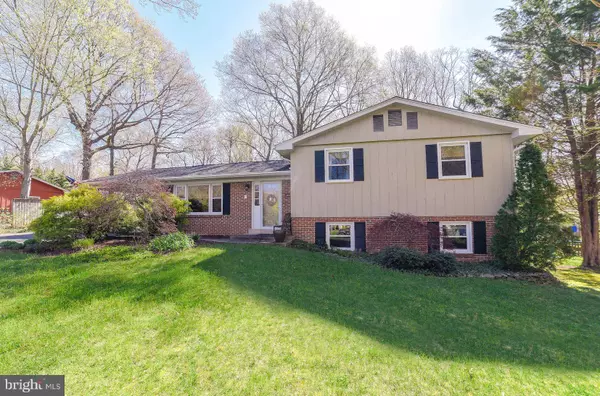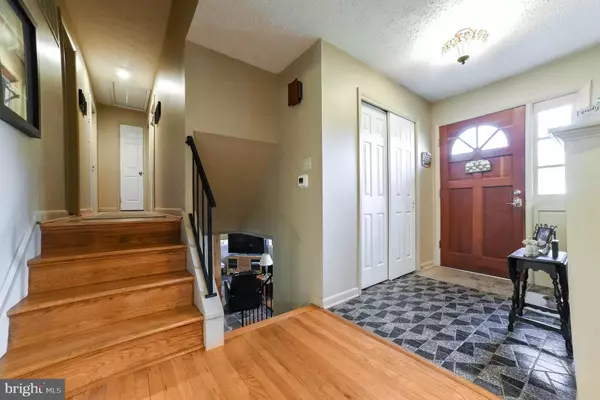$344,900
$344,900
For more information regarding the value of a property, please contact us for a free consultation.
3704 JOY LN Waldorf, MD 20603
4 Beds
3 Baths
2,308 SqFt
Key Details
Sold Price $344,900
Property Type Single Family Home
Sub Type Detached
Listing Status Sold
Purchase Type For Sale
Square Footage 2,308 sqft
Price per Sqft $149
Subdivision Sun Valley Estates
MLS Listing ID MDCH203440
Sold Date 07/31/19
Style Split Level
Bedrooms 4
Full Baths 2
Half Baths 1
HOA Y/N N
Abv Grd Liv Area 2,088
Originating Board BRIGHT
Year Built 1971
Annual Tax Amount $2,912
Tax Year 2019
Lot Size 0.459 Acres
Acres 0.46
Property Description
DESIGNED WITH COMFORT IN MIND, WITH AN OPEN, AIRY ATMOSPHERE 4 LEVELS PROVIDE AMPLE SPACE FOR EVERYONE: FROM THE BIG LIVING ROOM & DINING ROOM TO THE GOOD-SIZED BEDROOMS, YOU'LL BE IMPRESSED! COME VIEW THE SPACIOUS, COMPLETELY FENCED BACK YARD ENJOY THE PRIVATE SCREENED PORCH OFF THE LARGE FAMILY ROOM WITH SLATE FLOORING & GAS FIREPLACE THAT S PERFECT FOR GATHERINGS OR ENTERTAINING! THE CUSTOM-BUILT PANTRY IS A BONUS FEATURE OF THE WARM, INVITING KITCHEN RETREAT TO THE PRIVATE MASTER SUITE ROMP THE FENCED, SHADED, PEACEFUL BACK YARD OR TINKER IN THE BASEMENT WORKSHOP OR THE 20' X 13' OUTSIDE SHED...WINDOWS, ROOF & HVAC HAVE ALL BEEN UPDATED FOR EXTRA VALUE! NO HOA DUES TO WORRY ABOUT IN THIS GREAT NEIGHBORHOOD CONVEINENTLY LOCATED FOR JBAB, THE PENTAGON, RTS 5/495 BELTWAY ACCESSS, VIRGINIA, DC & THE BRANCH AVE METRO STATION--SEE IT FOR YOURSELF!
Location
State MD
County Charles
Zoning RESIDENTIAL
Rooms
Other Rooms Living Room, Dining Room, Primary Bedroom, Bedroom 2, Bedroom 3, Bedroom 4, Kitchen, Family Room, Foyer, Utility Room, Bathroom 2, Primary Bathroom
Basement Connecting Stairway, Daylight, Partial, Heated, Improved, Outside Entrance, Walkout Level, Windows, Workshop
Interior
Interior Features Breakfast Area, Ceiling Fan(s), Exposed Beams, Floor Plan - Open, Formal/Separate Dining Room, Kitchen - Country, Primary Bath(s), Pantry, Wood Floors, Crown Moldings, Recessed Lighting
Hot Water Electric
Heating Forced Air
Cooling Central A/C
Flooring Hardwood, Vinyl, Slate, Ceramic Tile, Laminated
Fireplaces Number 1
Fireplaces Type Mantel(s), Brick
Equipment Disposal, Dishwasher, Exhaust Fan, Icemaker, Oven/Range - Electric, Refrigerator, Water Heater, Built-In Microwave
Furnishings No
Fireplace Y
Window Features Double Pane,Vinyl Clad
Appliance Disposal, Dishwasher, Exhaust Fan, Icemaker, Oven/Range - Electric, Refrigerator, Water Heater, Built-In Microwave
Heat Source Oil
Laundry Hookup, Basement
Exterior
Exterior Feature Porch(es)
Garage Spaces 4.0
Fence Rear
Utilities Available Cable TV, DSL Available, Phone
Water Access N
View Garden/Lawn, Trees/Woods
Roof Type Architectural Shingle
Street Surface Black Top
Accessibility None
Porch Porch(es)
Road Frontage City/County
Total Parking Spaces 4
Garage N
Building
Lot Description Front Yard, Rear Yard, SideYard(s)
Story 3+
Foundation Block
Sewer Public Sewer
Water Public
Architectural Style Split Level
Level or Stories 3+
Additional Building Above Grade, Below Grade
New Construction N
Schools
School District Charles County Public Schools
Others
Senior Community No
Tax ID 0906056253
Ownership Fee Simple
SqFt Source Assessor
Acceptable Financing Cash, Conventional, FHA, VA
Horse Property N
Listing Terms Cash, Conventional, FHA, VA
Financing Cash,Conventional,FHA,VA
Special Listing Condition Standard
Read Less
Want to know what your home might be worth? Contact us for a FREE valuation!

Our team is ready to help you sell your home for the highest possible price ASAP

Bought with Senora S Grooms • Samson Properties
GET MORE INFORMATION





