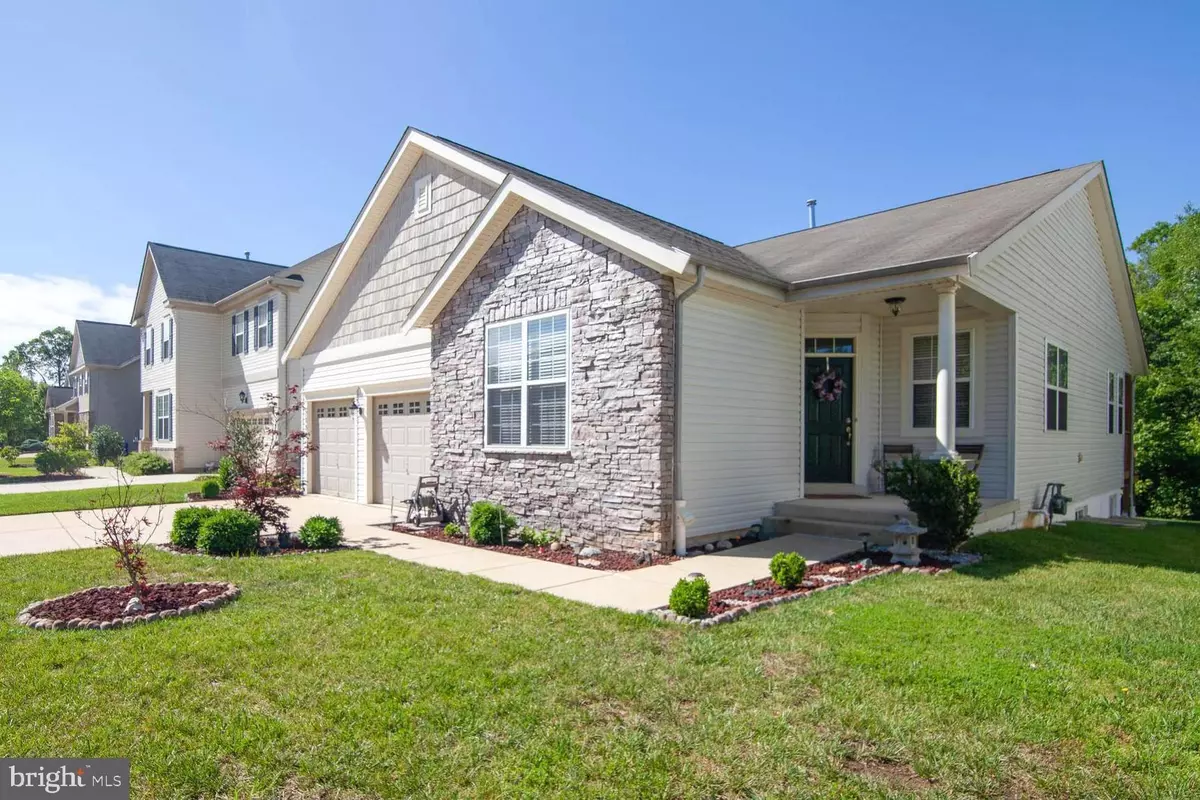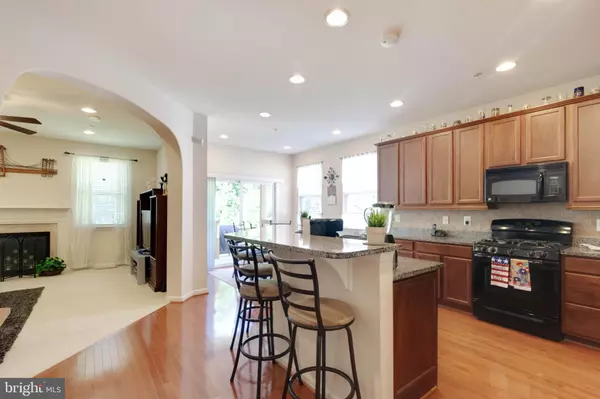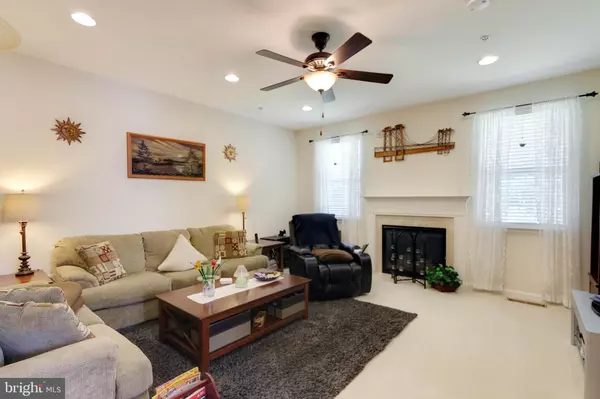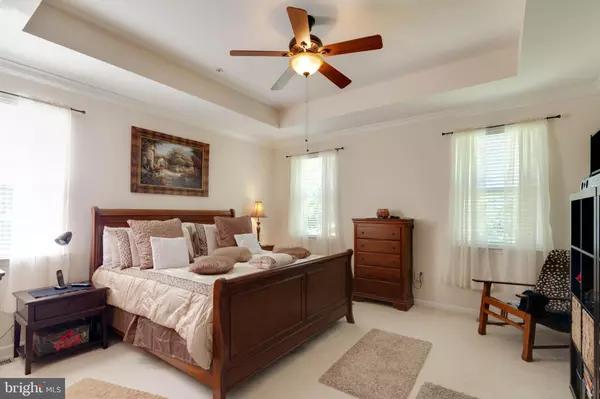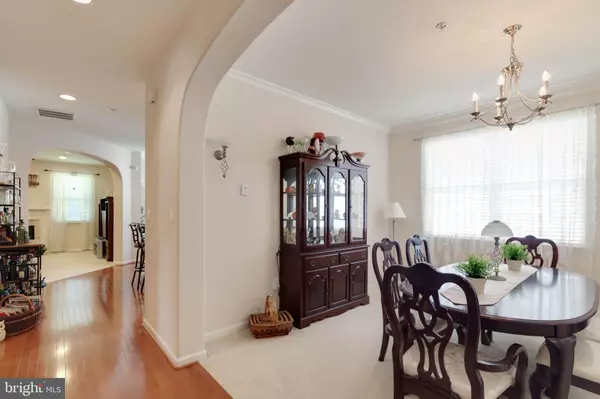$360,000
$359,900
For more information regarding the value of a property, please contact us for a free consultation.
2893 BRUNSTON CASTLE LN Waldorf, MD 20601
3 Beds
2 Baths
1,950 SqFt
Key Details
Sold Price $360,000
Property Type Single Family Home
Sub Type Detached
Listing Status Sold
Purchase Type For Sale
Square Footage 1,950 sqft
Price per Sqft $184
Subdivision Ballantrae
MLS Listing ID MDCH203458
Sold Date 07/31/19
Style Raised Ranch/Rambler,Ranch/Rambler
Bedrooms 3
Full Baths 2
HOA Fees $70/ann
HOA Y/N Y
Abv Grd Liv Area 1,950
Originating Board BRIGHT
Year Built 2009
Annual Tax Amount $4,046
Tax Year 2018
Lot Size 6,810 Sqft
Acres 0.16
Property Description
This well loved rambler is main level living at it's best... 3BR, 2BA all on one floor with dining, open kitchen and living room! Pull up to the large driveway with two car garage and beautifully landscaped front yard. Open the front door to reveal a foyer that has a unique arched mid wall passthrough that mirrors the large arched transitions throughout the house. Peek thru to see the current dining room or imagine a formal seating area. Around the entry to the right, the hall opens to dining room, large open kitchen ahead and the living room on the left of the long curved kitchen island where 4 people can easily sit chatting with the chef on the other side as they rinse their vegetables and prep a salad. Always be the life of your party! Gleaming wood floors throughout the kitchen are accented by beautiful granite counters. The long counters opposite the island feature ample cabinetry above and below along with a gas cooktop range/oven. The kitchen is laid out with function and flow in mind. Beyond the cooking area is space enough for a four top table set up to look out the tree lined yard. Step out onto the back deck to grill or just sit back and enjoy the serene setting. Look out at the open canvas of green where you can plan your backyard dreams! Back into the home you find the cozy living room tucked off the side of the kitchen beyond the large archway. Windows flank the gas fireplace, the carpet is in pristine condition and there is plenty of room for your seating arrangements of choice. Escape to the Master Suite full of light and architectural details like the trey ceiling, large walk in shower, double sink vanity with ample counter space, and walk-in closet. Two additional bedrooms are also on the main floor and can be used for guests or as an office/gym. There is an additional full bath featuring a tub/shower for general use. Wait, there is more! Below all of these rooms listed above is a huge basement waiting for your personal touch. There is a 3 piece rough-in to add a full bathroom and plenty of space for 2 additional bedrooms! Currently you have tons of storage, but just imagine the possibilities! 2893 Brunston Castle Lane is ready to move-in to enjoy now, as well as grow into the home of your dreams tomorrow!
Location
State MD
County Charles
Zoning RH
Rooms
Basement Other, Connecting Stairway, Daylight, Full, Outside Entrance, Rear Entrance, Rough Bath Plumb, Space For Rooms, Unfinished
Main Level Bedrooms 3
Interior
Interior Features Breakfast Area, Bar, Carpet, Ceiling Fan(s), Crown Moldings, Dining Area, Entry Level Bedroom, Family Room Off Kitchen, Floor Plan - Open, Formal/Separate Dining Room, Kitchen - Eat-In, Kitchen - Island, Primary Bath(s), Recessed Lighting, Walk-in Closet(s)
Hot Water Natural Gas
Heating Heat Pump(s)
Cooling Ceiling Fan(s), Central A/C
Fireplaces Number 1
Fireplaces Type Gas/Propane, Fireplace - Glass Doors
Equipment Built-In Microwave, Dishwasher, Disposal, Oven/Range - Gas, Exhaust Fan, Refrigerator, Dryer, Washer, Water Heater
Furnishings No
Fireplace Y
Window Features Screens
Appliance Built-In Microwave, Dishwasher, Disposal, Oven/Range - Gas, Exhaust Fan, Refrigerator, Dryer, Washer, Water Heater
Heat Source Electric
Exterior
Parking Features Garage - Front Entry, Garage Door Opener, Inside Access
Garage Spaces 4.0
Water Access N
View Trees/Woods, Garden/Lawn
Accessibility 36\"+ wide Halls
Attached Garage 2
Total Parking Spaces 4
Garage Y
Building
Lot Description Landscaping, Rear Yard, Front Yard, Backs to Trees
Story 2
Sewer Public Sewer
Water Public
Architectural Style Raised Ranch/Rambler, Ranch/Rambler
Level or Stories 2
Additional Building Above Grade
Structure Type 9'+ Ceilings
New Construction N
Schools
School District Charles County Public Schools
Others
Senior Community No
Tax ID 0906345840
Ownership Fee Simple
SqFt Source Assessor
Security Features Electric Alarm
Acceptable Financing Cash, Conventional, FHA, VA
Listing Terms Cash, Conventional, FHA, VA
Financing Cash,Conventional,FHA,VA
Special Listing Condition Standard
Read Less
Want to know what your home might be worth? Contact us for a FREE valuation!

Our team is ready to help you sell your home for the highest possible price ASAP

Bought with Jerrise Spencer • Keller Williams Preferred Properties
GET MORE INFORMATION

