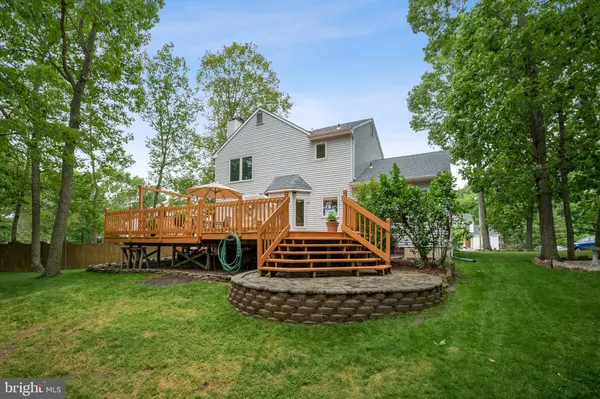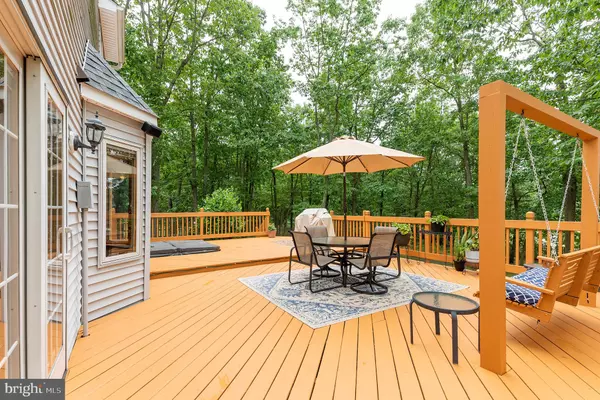$218,000
$219,900
0.9%For more information regarding the value of a property, please contact us for a free consultation.
25 DAMON DR Sicklerville, NJ 08081
3 Beds
3 Baths
1,788 SqFt
Key Details
Sold Price $218,000
Property Type Single Family Home
Sub Type Detached
Listing Status Sold
Purchase Type For Sale
Square Footage 1,788 sqft
Price per Sqft $121
Subdivision Asten Woods
MLS Listing ID NJCD367018
Sold Date 07/31/19
Style Contemporary
Bedrooms 3
Full Baths 2
Half Baths 1
HOA Y/N N
Abv Grd Liv Area 1,788
Originating Board BRIGHT
Year Built 1990
Annual Tax Amount $8,916
Tax Year 2019
Lot Size 0.336 Acres
Acres 0.34
Lot Dimensions 64.00 x 229.00
Property Description
Gloucester Twp Asten Woods Carlyle model, this home has been so very well taken care of by its original owner and sits on a gorgeous lot and offers you a park like setting! All newer Pella Windows w/built in blinds. The roof, heater & central air have all been replaced. H/W flooring thruout, whole house has just been freshly painted, kitchen has corian countertops, SS appliances and a breakfast nook! basement is huge & has a semi finished side and is a great space w/plenty of options and then you've got a spacious storage side. Fam rm w/fireplace and wait til you see the deck! Simply incredible and has a 3 year old hot tub, all overlooking this gorgeous lot! Minutes to Camden County College, Premium Outlets & a ton of restaurants & shopping and close access so you can head to NJ Shore & PA...This is absolutely value packed! Don't miss it!
Location
State NJ
County Camden
Area Gloucester Twp (20415)
Zoning RES
Rooms
Other Rooms Living Room, Dining Room, Primary Bedroom, Sitting Room, Bedroom 2, Bedroom 3, Kitchen, Family Room, Basement, Foyer, Breakfast Room, Storage Room, Bathroom 2, Primary Bathroom, Half Bath
Basement Full
Interior
Interior Features Breakfast Area, Carpet, Family Room Off Kitchen, Kitchen - Eat-In, Primary Bath(s), Skylight(s), Upgraded Countertops, Walk-in Closet(s), Window Treatments, Wine Storage, Water Treat System
Heating Forced Air
Cooling Central A/C
Fireplaces Number 1
Fireplaces Type Mantel(s), Stone
Equipment Built-In Microwave, Built-In Range, Dishwasher, Disposal, Dryer, Energy Efficient Appliances, Refrigerator, Stainless Steel Appliances, Washer
Fireplace Y
Window Features Energy Efficient,Triple Pane,Double Pane
Appliance Built-In Microwave, Built-In Range, Dishwasher, Disposal, Dryer, Energy Efficient Appliances, Refrigerator, Stainless Steel Appliances, Washer
Heat Source Natural Gas
Laundry Main Floor
Exterior
Exterior Feature Deck(s)
Parking Features Garage Door Opener, Garage - Front Entry
Garage Spaces 2.0
Water Access N
Accessibility None
Porch Deck(s)
Attached Garage 2
Total Parking Spaces 2
Garage Y
Building
Story 2
Sewer Public Sewer
Water Public
Architectural Style Contemporary
Level or Stories 2
Additional Building Above Grade, Below Grade
New Construction N
Schools
Elementary Schools James W. Lilley E.S.
Middle Schools Mullen
High Schools Timber Creek
School District Black Horse Pike Regional Schools
Others
Senior Community No
Tax ID 15-17205-00032
Ownership Fee Simple
SqFt Source Assessor
Special Listing Condition Standard
Read Less
Want to know what your home might be worth? Contact us for a FREE valuation!

Our team is ready to help you sell your home for the highest possible price ASAP

Bought with Non Member • Non Subscribing Office
GET MORE INFORMATION





