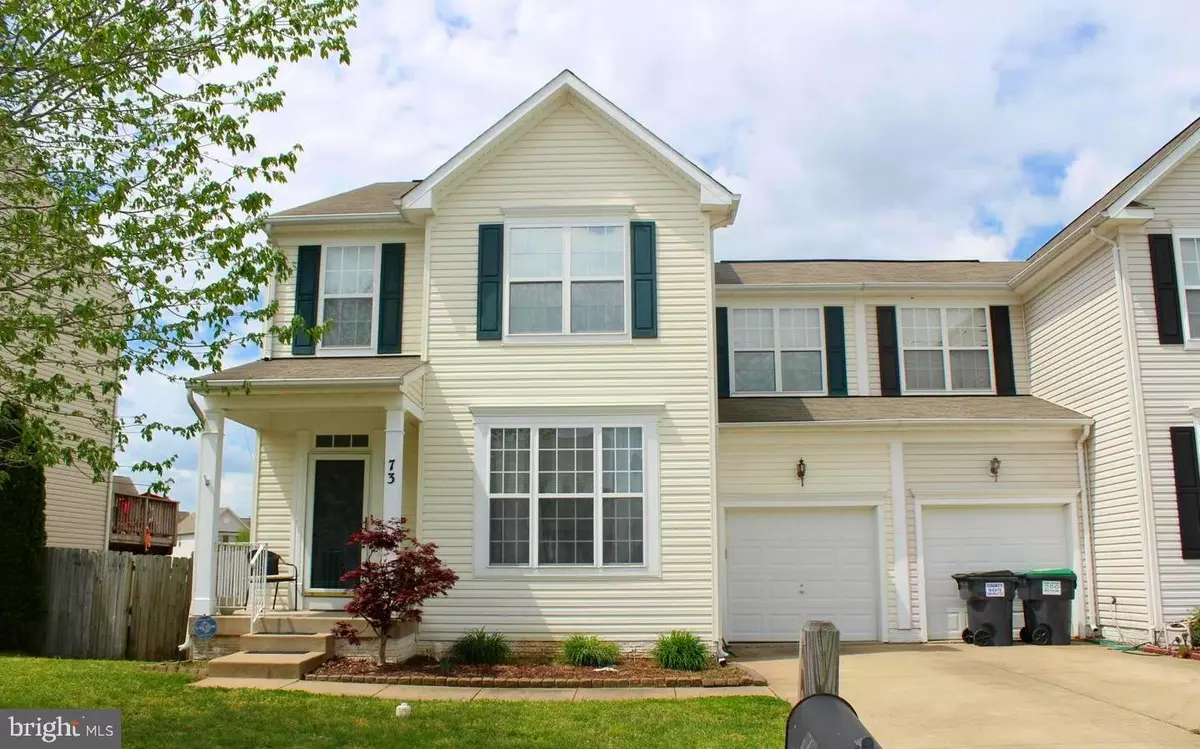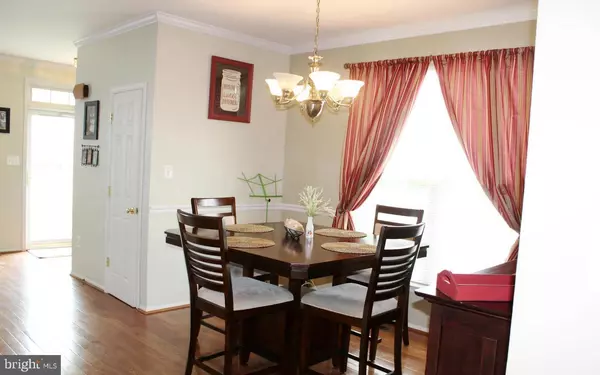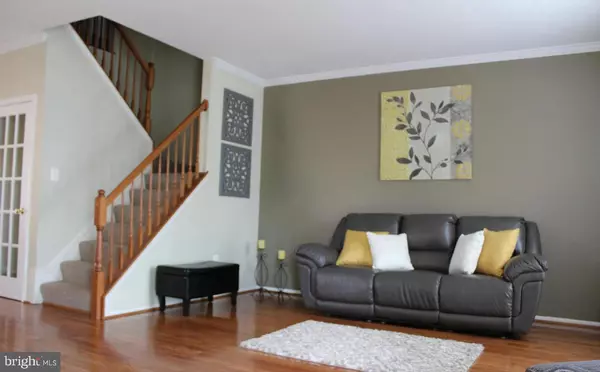$310,000
$329,900
6.0%For more information regarding the value of a property, please contact us for a free consultation.
73 ALGRACE BLVD Stafford, VA 22556
4 Beds
4 Baths
2,852 SqFt
Key Details
Sold Price $310,000
Property Type Single Family Home
Sub Type Twin/Semi-Detached
Listing Status Sold
Purchase Type For Sale
Square Footage 2,852 sqft
Price per Sqft $108
Subdivision Apple Grove
MLS Listing ID VAST212724
Sold Date 08/02/19
Style Colonial
Bedrooms 4
Full Baths 3
Half Baths 1
HOA Fees $52/mo
HOA Y/N Y
Abv Grd Liv Area 2,086
Originating Board BRIGHT
Year Built 2002
Annual Tax Amount $2,551
Tax Year 2018
Lot Size 5,288 Sqft
Acres 0.12
Property Description
BRING OFFERS. DON'T WAIT, THIS AMAZING SPACIOUS 3 LVL HOME WAS JUST PAINTED AND SO CUTE INSIDE AND OUT, OPEN FLOORPLAN ON MAIN WITH WALK OUT TO FRESHLY STAINED AND WELL MAINTAINED DECK WITH A VIEW. WALK DOWN FROM DECK TO BACKYARD AND ENJOY WITH FAMILY OR FRIENDS, BAR-B-Q AND MORE. KITCHEN IS READY FOR YOU TO ENJOY WITH GATHERINGS OR UPGRADE EVEN MORE TO EARN EXTRA VALUE IN THE FUTURE. LIGHTS, CEILINGS FANS, MOLDINGS, GLASS DOORS, ALL REPLACED FOR YOU. WALK UP TO FOUR BEDROOMS ALL BRIGHT, SPACIOUS AND A MATER WITH UPGRADED BATH. WALK DOWN TO THE BASEMENT AND A 5TH BEDROOM, SECOND FAMILY ROOM, WALK OUT TO BACK YARD AND STILL PLENTY OF SPACE FOR SOME STORAGE OF XMAS DECOR OR WHATEVER YOU NEED TO PACK AWAY DOWNSTAIRS. THIS HOME REALLY DOES HAVE IT ALL AND FOR A SUPER SPECIAL SUMMER PRICE. EASY ACCESS TO RT 610 WHICH WILL TAKE YOU TO MANASSAS THE BACK WAY OR OUT TO I-95 AND INTO TO DC THE HIGHWAY. ASK FOR MORE DETAILS ABOUT COMMUTING OPTIONS, THERE ARE MANY.
Location
State VA
County Stafford
Zoning R2
Rooms
Other Rooms Basement
Basement Full, Daylight, Full, Fully Finished, Improved, Outside Entrance, Interior Access, Rear Entrance, Walkout Level, Windows
Main Level Bedrooms 4
Interior
Interior Features Breakfast Area, Ceiling Fan(s), Chair Railings, Combination Kitchen/Dining, Crown Moldings, Family Room Off Kitchen, Floor Plan - Open, Kitchen - Island, Kitchen - Table Space, Recessed Lighting, Window Treatments
Hot Water Electric, Propane
Heating Heat Pump(s)
Cooling Central A/C
Flooring Hardwood
Equipment Built-In Microwave, Disposal, Dishwasher, Dryer, Icemaker, Oven/Range - Gas, Refrigerator, Washer
Appliance Built-In Microwave, Disposal, Dishwasher, Dryer, Icemaker, Oven/Range - Gas, Refrigerator, Washer
Heat Source Propane - Leased
Laundry Main Floor
Exterior
Parking Features Garage - Front Entry, Garage Door Opener
Garage Spaces 1.0
Utilities Available Cable TV, Propane, Water Available, Sewer Available
Water Access N
View Courtyard
Accessibility None
Attached Garage 1
Total Parking Spaces 1
Garage Y
Building
Story 3+
Sewer Public Sewer
Water Public
Architectural Style Colonial
Level or Stories 3+
Additional Building Above Grade, Below Grade
Structure Type Dry Wall,2 Story Ceilings
New Construction N
Schools
Elementary Schools Rockhill
Middle Schools A.G. Wright
High Schools Mountain View
School District Stafford County Public Schools
Others
Pets Allowed Y
HOA Fee Include Road Maintenance,Trash
Senior Community No
Tax ID 19-M-2- -181
Ownership Fee Simple
SqFt Source Estimated
Security Features Carbon Monoxide Detector(s),Exterior Cameras,Monitored,Smoke Detector,Security System
Horse Property N
Special Listing Condition Standard
Pets Allowed No Pet Restrictions
Read Less
Want to know what your home might be worth? Contact us for a FREE valuation!

Our team is ready to help you sell your home for the highest possible price ASAP

Bought with Andre R Perry • Samson Properties
GET MORE INFORMATION





