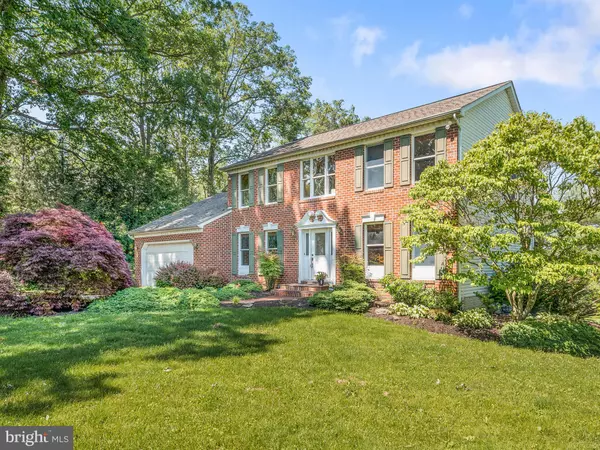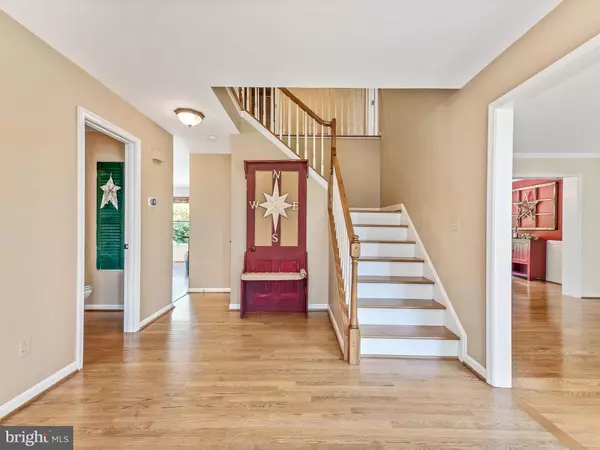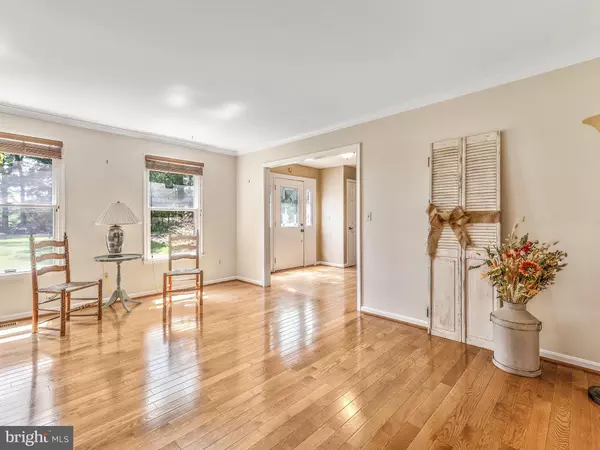$469,900
$469,900
For more information regarding the value of a property, please contact us for a free consultation.
2713 GILLIS RD Mount Airy, MD 21771
5 Beds
4 Baths
3,540 SqFt
Key Details
Sold Price $469,900
Property Type Single Family Home
Sub Type Detached
Listing Status Sold
Purchase Type For Sale
Square Footage 3,540 sqft
Price per Sqft $132
Subdivision None Available
MLS Listing ID MDCR189104
Sold Date 07/26/19
Style Colonial
Bedrooms 5
Full Baths 3
Half Baths 1
HOA Y/N N
Abv Grd Liv Area 2,540
Originating Board BRIGHT
Year Built 1992
Annual Tax Amount $4,511
Tax Year 2018
Lot Size 1.190 Acres
Acres 1.19
Property Description
Beautiful Brick Front Colonial on 1+ Acre in convenient Mount Airy Location!! Relax and enjoy the outdoor retreat space featuring tiered Decks, nice landscaping, and Salt-Water in-ground POOL! Main Level features Lots of Wood Flooring and spacious size rooms. Newer carpet and neutral paint palette throughout. Updated Finished Basement with new Wood Ceiling and Carpet. Newer systems - HVAC 2019; Refrigerator and Stove 2019; 85 gallon Hot Water Heater 2019; Water softener, Water Neutralizer and Well Filter 2018; Nice private yard, Lots of parking and No HOA! So much for the $$ - sure to go quickly! Don't miss it!
Location
State MD
County Carroll
Zoning RESIDENTIAL
Direction South
Rooms
Other Rooms Living Room, Dining Room, Primary Bedroom, Bedroom 2, Bedroom 3, Bedroom 4, Bedroom 5, Kitchen, Family Room, Foyer, Breakfast Room, Laundry, Office, Bathroom 1, Bathroom 2, Primary Bathroom, Half Bath
Basement Full
Interior
Interior Features Carpet, Ceiling Fan(s), Crown Moldings, Family Room Off Kitchen, Floor Plan - Traditional, Formal/Separate Dining Room, Breakfast Area, Kitchen - Eat-In, Primary Bath(s), Pantry, Recessed Lighting, Skylight(s), Stall Shower, Walk-in Closet(s), Wood Floors, Wood Stove
Hot Water Electric
Heating Heat Pump(s)
Cooling Central A/C
Flooring Hardwood, Carpet, Laminated, Ceramic Tile
Fireplaces Number 1
Fireplaces Type Mantel(s), Insert, Wood
Equipment Built-In Range, Dishwasher, Dryer, Exhaust Fan, Icemaker, Oven/Range - Electric, Refrigerator, Stainless Steel Appliances, Stove, Washer, Water Heater
Window Features Double Pane,Screens,Skylights,Wood Frame
Appliance Built-In Range, Dishwasher, Dryer, Exhaust Fan, Icemaker, Oven/Range - Electric, Refrigerator, Stainless Steel Appliances, Stove, Washer, Water Heater
Heat Source Electric
Laundry Main Floor
Exterior
Exterior Feature Deck(s), Patio(s)
Parking Features Garage - Front Entry, Garage Door Opener, Inside Access
Garage Spaces 8.0
Pool In Ground
Utilities Available Under Ground
Water Access N
View Pasture
Roof Type Shingle,Asphalt
Street Surface Black Top
Accessibility Other
Porch Deck(s), Patio(s)
Road Frontage City/County
Attached Garage 2
Total Parking Spaces 8
Garage Y
Building
Lot Description Cleared, Front Yard, Landscaping, Level, Not In Development, Open, Rear Yard, SideYard(s)
Story 3+
Sewer Community Septic Tank, Private Septic Tank
Water Well
Architectural Style Colonial
Level or Stories 3+
Additional Building Above Grade, Below Grade
Structure Type Cathedral Ceilings,Dry Wall
New Construction N
Schools
Elementary Schools Winfield
Middle Schools Mt. Airy
High Schools South Carroll
School District Carroll County Public Schools
Others
Senior Community No
Tax ID 0709027874
Ownership Fee Simple
SqFt Source Estimated
Special Listing Condition Standard
Read Less
Want to know what your home might be worth? Contact us for a FREE valuation!

Our team is ready to help you sell your home for the highest possible price ASAP

Bought with Michelle Haran • Keller Williams Integrity
GET MORE INFORMATION





