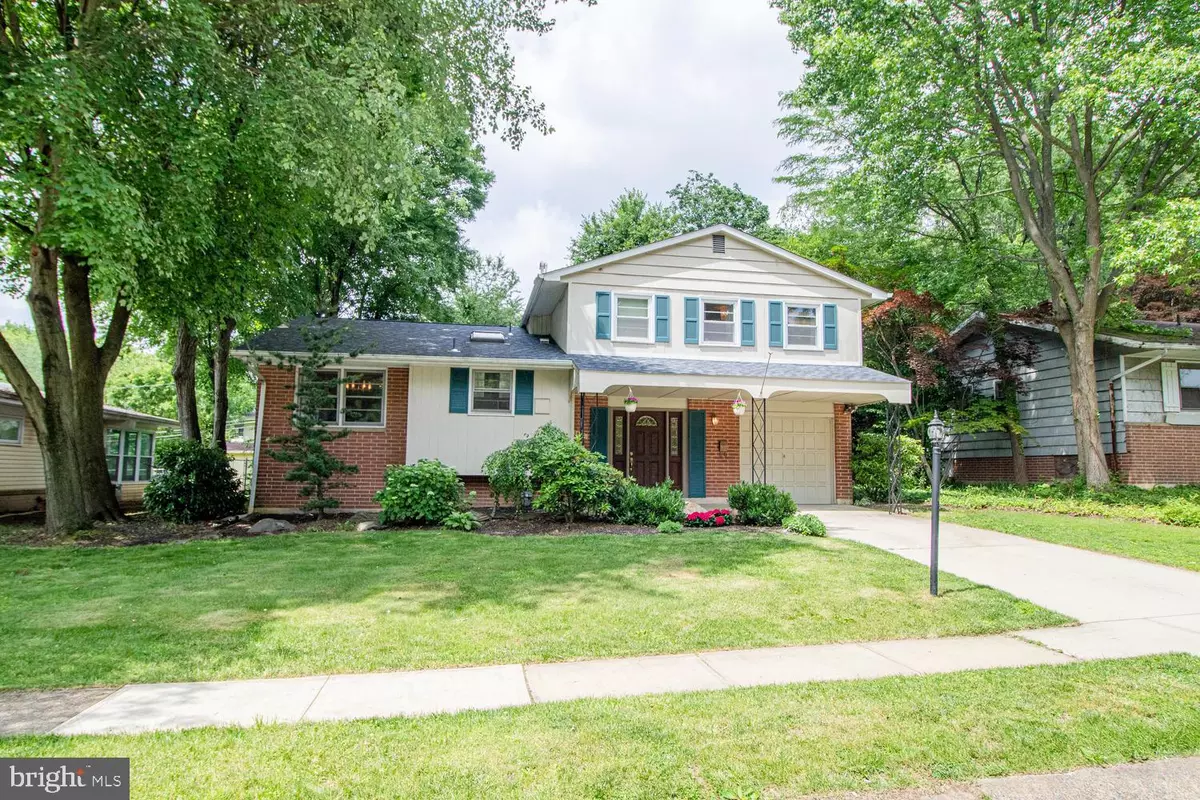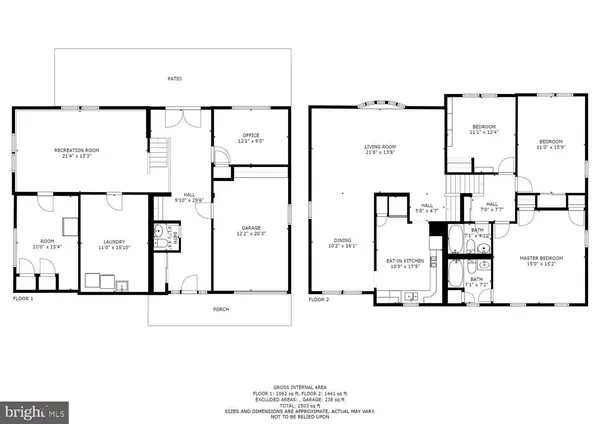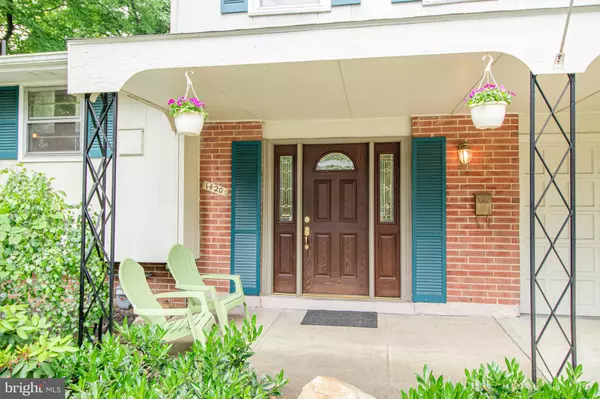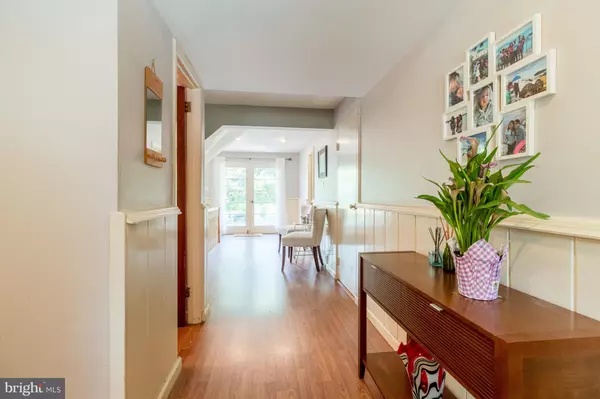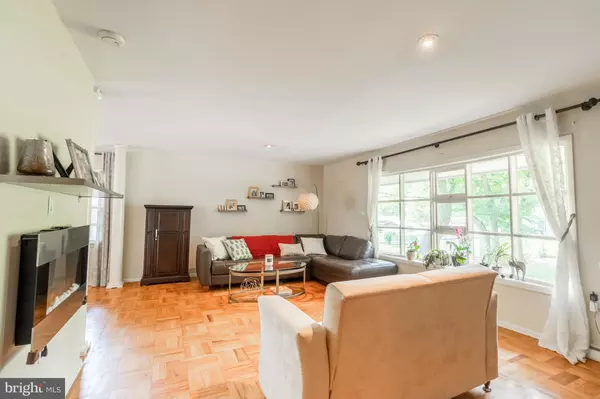$306,000
$310,000
1.3%For more information regarding the value of a property, please contact us for a free consultation.
1420 ATHENS RD Wilmington, DE 19803
3 Beds
3 Baths
3,460 SqFt
Key Details
Sold Price $306,000
Property Type Single Family Home
Sub Type Detached
Listing Status Sold
Purchase Type For Sale
Square Footage 3,460 sqft
Price per Sqft $88
Subdivision Green Acres
MLS Listing ID DENC480390
Sold Date 08/08/19
Style Split Level
Bedrooms 3
Full Baths 2
Half Baths 1
HOA Y/N N
Abv Grd Liv Area 2,425
Originating Board BRIGHT
Year Built 1958
Annual Tax Amount $2,431
Tax Year 2018
Lot Size 8,276 Sqft
Acres 0.19
Lot Dimensions 120x70
Property Description
Welcome to 1420 Athens Road in the quiet community of Green Acres. This 3-bedroom, 2.1-bath brick split boasts some great updates and lovely curb appeal. Step in from the covered front porch and you ll notice the beautiful hardwood floors that were recently refinished. The front-to-back foyer features wainscoting and chair rail molding, a coat closet, and a pair of French doors that open onto the rear patio. You ll find the main living area up a half a flight of stairs with a spacious, updated eat-in kitchen that boasts a skylight, abundant storage space with cabinets and pantry, tiled backsplash, gas cooktop, wall oven, and built-in microwave. Off the kitchen, the living and dining rooms flow together creating an effortless living space and feature parquet hardwood floors. In the upper level, you ll find 3 great sized bedrooms all with beautiful parquet wood floors. The master suite boasts a gorgeous chandelier light, a large full bath, and two closets. Each of the additional bedrooms have closets and the third features great built-in shelving. Back on the entrance level is a charming powder room & den, ideal for a 4th bedroom, playroom, or home office. The finished basement provides extra living space with a large lower level family room, bonus storage room and laundry room. The lovely backyard is surrounded by mature trees creating privacy and the perfect place to entertain or relax with a brick patio. Recent updates include refinished main level hardwood floors, a sump pump and drain system in the basement as well as replacement upper windows, a 30-yr roof w/ architectural shingles (2010), HVAC (2008), and water heater (2008). The Green Acres community pool offers 3 pools (swim team, main pool, and splash pool) plus recreation courts and fields.
Location
State DE
County New Castle
Area Brandywine (30901)
Zoning NC6.5
Rooms
Other Rooms Living Room, Dining Room, Primary Bedroom, Bedroom 2, Bedroom 3, Kitchen, Family Room, Den, Laundry, Storage Room
Basement Full
Main Level Bedrooms 3
Interior
Hot Water Natural Gas
Heating Forced Air
Cooling Central A/C
Fireplace N
Heat Source Natural Gas
Exterior
Exterior Feature Patio(s), Brick
Parking Features Built In
Garage Spaces 2.0
Water Access N
Accessibility None
Porch Patio(s), Brick
Attached Garage 1
Total Parking Spaces 2
Garage Y
Building
Lot Description Level
Story 1.5
Sewer Public Sewer
Water Public
Architectural Style Split Level
Level or Stories 1.5
Additional Building Above Grade, Below Grade
New Construction N
Schools
Elementary Schools Carrcroft
Middle Schools Springer
High Schools Mount Pleasant
School District Brandywine
Others
Senior Community No
Tax ID 06-094.00-028
Ownership Fee Simple
SqFt Source Assessor
Special Listing Condition Standard
Read Less
Want to know what your home might be worth? Contact us for a FREE valuation!

Our team is ready to help you sell your home for the highest possible price ASAP

Bought with Joseph John Bilek • Compass RE
GET MORE INFORMATION

