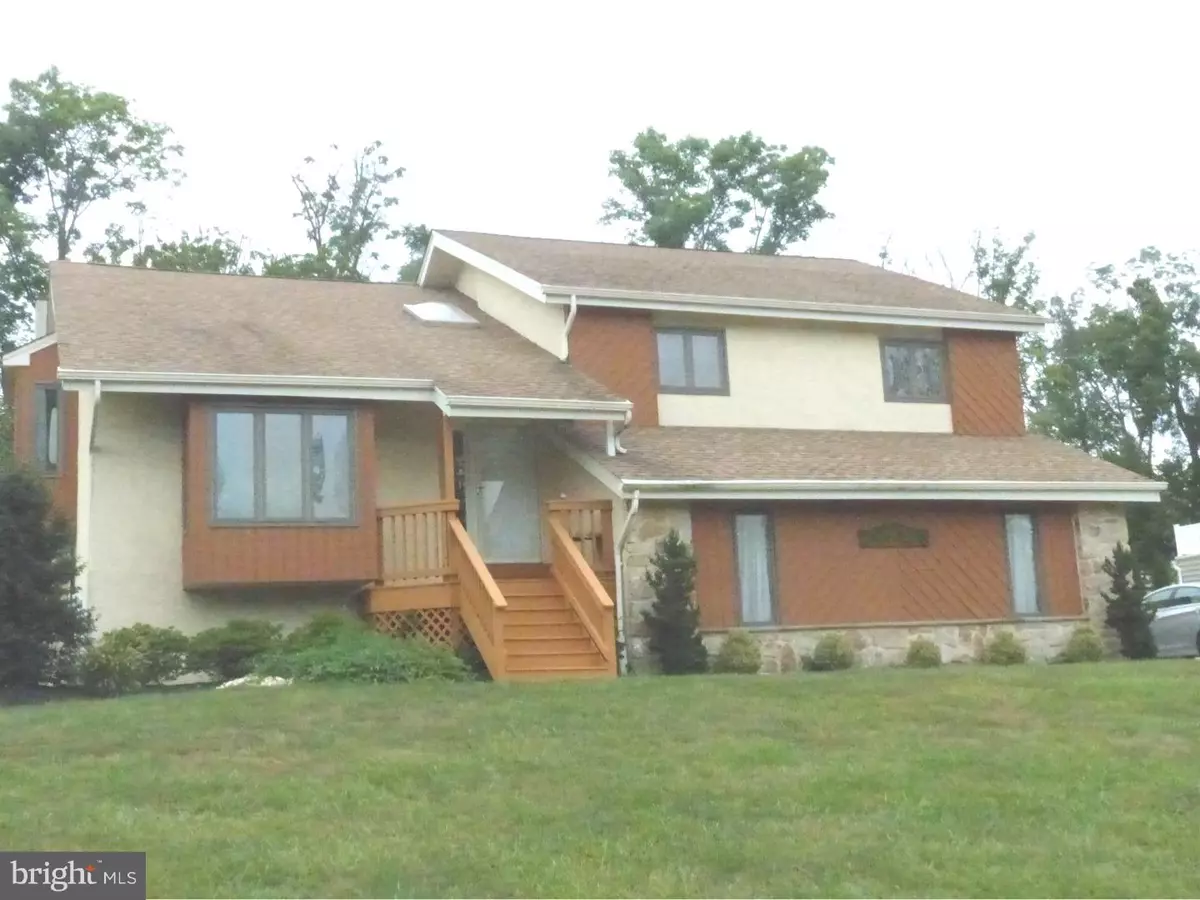$325,000
$325,000
For more information regarding the value of a property, please contact us for a free consultation.
11 EMBASSY CIR East Norriton, PA 19403
4 Beds
3 Baths
2,394 SqFt
Key Details
Sold Price $325,000
Property Type Single Family Home
Sub Type Detached
Listing Status Sold
Purchase Type For Sale
Square Footage 2,394 sqft
Price per Sqft $135
Subdivision None Available
MLS Listing ID 1003081646
Sold Date 07/26/19
Style Contemporary,Split Level
Bedrooms 4
Full Baths 3
HOA Y/N N
Abv Grd Liv Area 2,394
Originating Board TREND
Year Built 1987
Annual Tax Amount $7,237
Tax Year 2018
Lot Size 0.461 Acres
Acres 0.46
Lot Dimensions 118X170
Property Description
Nicely maintained front to back split! Refreshingly different split layout and style. Enter main level to foyer and open, carpeted living room with large bow window and cathedral ceiling. Up a few steps to the heart of the home. Formal dining room has slider to large deck. Cathedral ceiling continues from the living room plus there is a pass thru to kitchen. Kitchen has the same cathedral ceiling, rich maple cabinets with granite counters. Includes cabinet for cookie sheets and spice cabinet plus appliance garage, pantry and over the counter microwave. Nice window over the sink, bow window in eating area and skylite! Spacious master bedroom has slider to same maintenance free deck as dining room. The deck has a retractable awining for relief from afternoon sun. Master has walk in closet and master bath with tub and stall shower. There are two additional bedrooms and hall bath. A few steps down from the foyer is the lower level which features family room w/stone wall fireplace, triple window, wet bar and slider to patio. Down the hall is a full bath with stall shower and additional bedroom. Laundry and garage are accessed from this level as well. This home was built with Anderson windows. Surprisingly, this split has a partial basement with sump pump and the 2 car garage completes this home. The home sits back from the street but still has great rear yard! Lots of large windows and cul-de-sac make this a sunny, bright place of solitude and quiet! Great possibility to make in-law suite with private entrance on lower level due to layout!
Location
State PA
County Montgomery
Area East Norriton Twp (10633)
Zoning AR
Rooms
Other Rooms Living Room, Dining Room, Primary Bedroom, Bedroom 2, Bedroom 3, Kitchen, Family Room, Bedroom 1, In-Law/auPair/Suite, Laundry, Attic
Basement Partial, Unfinished
Interior
Interior Features Primary Bath(s), Skylight(s), Wet/Dry Bar, Stall Shower, Kitchen - Eat-In, Pantry, Attic, Carpet, Floor Plan - Open, Formal/Separate Dining Room, Recessed Lighting, Upgraded Countertops, Walk-in Closet(s)
Hot Water Electric
Heating Forced Air
Cooling Central A/C
Flooring Fully Carpeted
Fireplaces Number 1
Fireplaces Type Stone
Equipment Built-In Range, Dishwasher, Disposal, Built-In Microwave
Fireplace Y
Window Features Bay/Bow
Appliance Built-In Range, Dishwasher, Disposal, Built-In Microwave
Heat Source Electric
Laundry Lower Floor
Exterior
Exterior Feature Deck(s), Patio(s)
Parking Features Garage - Side Entry, Inside Access
Garage Spaces 6.0
Utilities Available Cable TV
Water Access N
Roof Type Shingle
Accessibility None
Porch Deck(s), Patio(s)
Attached Garage 2
Total Parking Spaces 6
Garage Y
Building
Lot Description Cul-de-sac, Sloping, Front Yard, Rear Yard, SideYard(s)
Story Other
Foundation Concrete Perimeter
Sewer Public Sewer
Water Public
Architectural Style Contemporary, Split Level
Level or Stories Other
Additional Building Above Grade
Structure Type High
New Construction N
Schools
High Schools Norristown Area
School District Norristown Area
Others
Senior Community No
Tax ID 33-00-02566-146
Ownership Fee Simple
SqFt Source Assessor
Acceptable Financing Cash, Contract, Conventional, FHA, Negotiable, VA
Horse Property N
Listing Terms Cash, Contract, Conventional, FHA, Negotiable, VA
Financing Cash,Contract,Conventional,FHA,Negotiable,VA
Special Listing Condition Standard
Read Less
Want to know what your home might be worth? Contact us for a FREE valuation!

Our team is ready to help you sell your home for the highest possible price ASAP

Bought with Dana Cruz • TTR Sothebys International Realty
GET MORE INFORMATION





