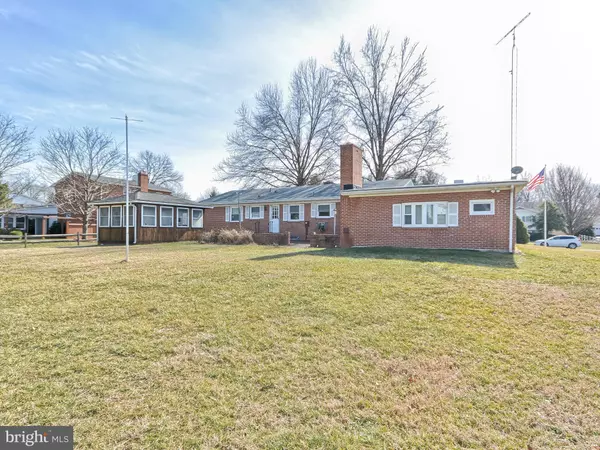$310,000
$309,999
For more information regarding the value of a property, please contact us for a free consultation.
2806 WILDWOOD CT Walkersville, MD 21793
3 Beds
2 Baths
2,063 SqFt
Key Details
Sold Price $310,000
Property Type Single Family Home
Sub Type Detached
Listing Status Sold
Purchase Type For Sale
Square Footage 2,063 sqft
Price per Sqft $150
Subdivision Spring Garden Estates
MLS Listing ID MDFR233048
Sold Date 08/09/19
Style Ranch/Rambler
Bedrooms 3
Full Baths 2
HOA Y/N N
Abv Grd Liv Area 1,823
Originating Board BRIGHT
Year Built 1967
Annual Tax Amount $3,327
Tax Year 2018
Lot Size 0.470 Acres
Acres 0.47
Property Description
PRICE REDUCED!! Quality built brick rancher on quiet cul-de-sac in Walkersville neighborhood. 3BR, 2 Full Baths 1823 finished above grade square feet. Hardwood and slate floors throughout. Ceramic tile in both bathrooms. Eat-in kitchen and separate dining room. Spacious and bright living room with generous picture window and gorgeous stone fireplace. Huge bonus room with wood stove. Basement with second stone fireplace has plenty of storage and offers potential for additional living space. Attached two car garage. Expansive brick patio with built-in barbeque grill that's perfect for entertaining. Outdoor, fully enclosed hot tub building and large 2 story storage barn. Walking distance to elementary, middle and high schools. Public water and sewer. No HOA fees. Easy access to Rt. 194, Rt. 26 and Rt. 15. Great for commuters. Large safe does not convey but may be purchased separately. .49 acre lot next door may also be purchased separately for nearly 1 total acre of land. MLS# for lot is MDFR233032
Location
State MD
County Frederick
Zoning R3
Direction South
Rooms
Basement Full
Main Level Bedrooms 3
Interior
Hot Water Electric
Heating Ceiling, Radiant, Wood Burn Stove
Cooling Ceiling Fan(s), Whole House Fan, Window Unit(s)
Flooring Hardwood
Fireplaces Number 2
Fireplaces Type Stone, Mantel(s), Screen
Equipment Dishwasher, Dryer - Electric, Exhaust Fan, Microwave, Oven - Wall, Oven/Range - Electric, Refrigerator, Range Hood, Washer, Water Heater
Fireplace Y
Window Features Vinyl Clad,Replacement
Appliance Dishwasher, Dryer - Electric, Exhaust Fan, Microwave, Oven - Wall, Oven/Range - Electric, Refrigerator, Range Hood, Washer, Water Heater
Heat Source Electric, Wood
Exterior
Parking Features Garage - Front Entry, Garage Door Opener
Garage Spaces 2.0
Water Access N
View Mountain
Roof Type Shingle
Street Surface Black Top
Accessibility Level Entry - Main
Road Frontage City/County
Attached Garage 2
Total Parking Spaces 2
Garage Y
Building
Story 1
Sewer Public Sewer
Water Public
Architectural Style Ranch/Rambler
Level or Stories 1
Additional Building Above Grade, Below Grade
Structure Type Brick,Dry Wall
New Construction N
Schools
Elementary Schools Walkersville
Middle Schools Walkersville
High Schools Walkersville
School District Frederick County Public Schools
Others
Senior Community No
Tax ID 1126497027
Ownership Fee Simple
SqFt Source Estimated
Horse Property N
Special Listing Condition Standard
Read Less
Want to know what your home might be worth? Contact us for a FREE valuation!

Our team is ready to help you sell your home for the highest possible price ASAP

Bought with James Bass • Real Estate Teams, LLC
GET MORE INFORMATION





