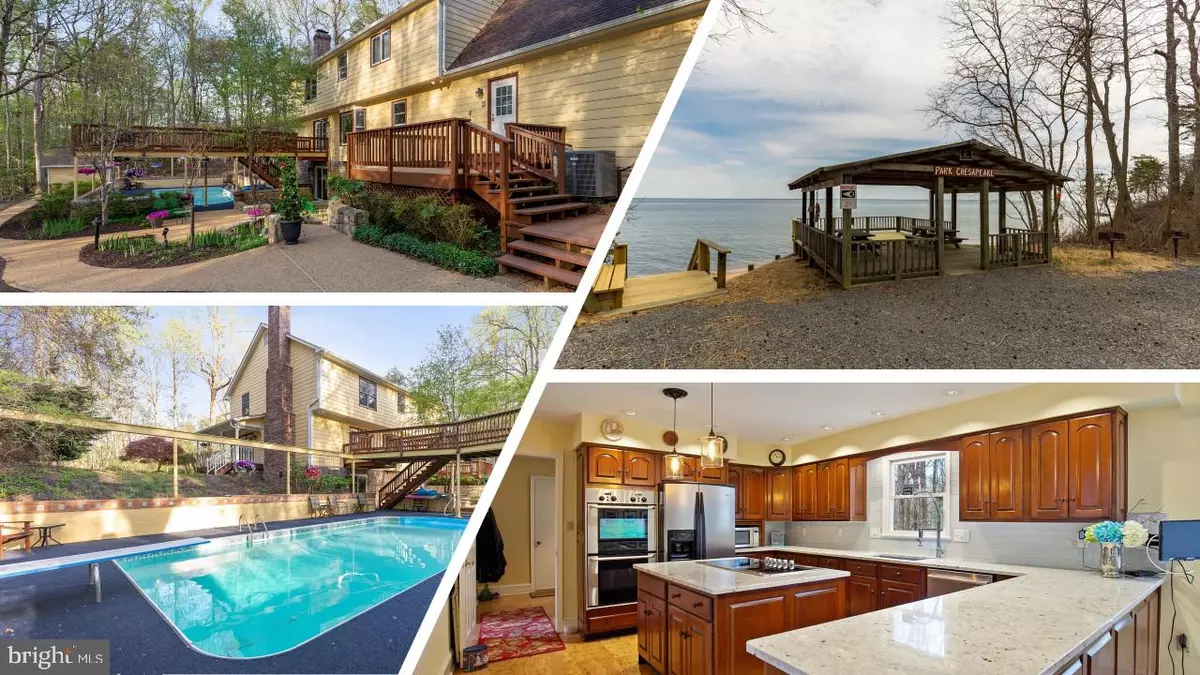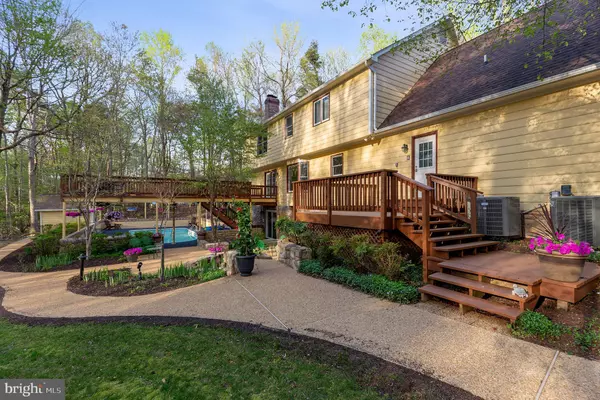$599,000
$599,000
For more information regarding the value of a property, please contact us for a free consultation.
11855 MANOE CT Lusby, MD 20657
4 Beds
4 Baths
4,952 SqFt
Key Details
Sold Price $599,000
Property Type Single Family Home
Sub Type Detached
Listing Status Sold
Purchase Type For Sale
Square Footage 4,952 sqft
Price per Sqft $120
Subdivision Park Chesapeake
MLS Listing ID MDCA168300
Sold Date 08/16/19
Style Colonial
Bedrooms 4
Full Baths 3
Half Baths 1
HOA Fees $25/ann
HOA Y/N Y
Abv Grd Liv Area 3,852
Originating Board BRIGHT
Year Built 1987
Annual Tax Amount $4,782
Tax Year 2018
Lot Size 4.820 Acres
Acres 4.82
Property Description
Motivated seller !Park Chesapeake!Fantastic property! Make your family memories here! Southern style colonial home offers 4 bedrooms, 3 1/2 baths plus lower level guest room with kitchenette and pool. Many special features and comfort amenities are designed for family and entertainment in mind. The custom kitchen offers a gourmet six burner Viking cooktop w/hideaway exhaust, double ovens, cork flooring and a butlers pantry for extra storage/prep area. Separate dining room, living room family room with stone fireplace are all on the main level. The two car garage entry has a separate stairway to the 2nd story den/office and MBR suite. Three more bedrooms and 2nd bath are on the upper level with views of the pool and natural surroundings. The lower level offer a huge rec room set up for entertaining and access to the tiered patio and heated pool area. You will be amazed at the landscaped back yard! Imagine the parties and good times to come! Double decks, stone walkways plus a garden workshop and shed are additional comforts for outdoor enjoyment. The paved driveway and parking areas offer space for large trailers and vehicles. The paved driveway leads to the homesite nestled in the woods for privacy and is not seen from the road. The perfect combination-well maintained home and property, great location and a neighborhood with a beach front pavilion. Come see and bring your checkbook!
Location
State MD
County Calvert
Zoning R
Direction East
Rooms
Other Rooms Living Room, Dining Room, Kitchen, Family Room, Den, Foyer, Laundry, Other, Utility Room, Efficiency (Additional), Bathroom 3, Bonus Room
Basement Full, Fully Finished, Heated, Rear Entrance, Walkout Level
Interior
Interior Features Breakfast Area, Butlers Pantry, Carpet, Ceiling Fan(s), Chair Railings, Dining Area, Efficiency, Family Room Off Kitchen, Floor Plan - Traditional, Formal/Separate Dining Room, Kitchen - Eat-In, Kitchen - Gourmet, Kitchen - Island, Kitchen - Table Space, Kitchenette, Primary Bath(s), Pantry, Recessed Lighting, Sprinkler System, Upgraded Countertops, Walk-in Closet(s), Water Treat System, Wet/Dry Bar, Wood Floors
Hot Water Electric, 60+ Gallon Tank
Heating Heat Pump(s)
Cooling Ceiling Fan(s), Heat Pump(s), Zoned
Fireplaces Number 2
Fireplaces Type Mantel(s), Screen, Stone
Equipment Cooktop - Down Draft, Dishwasher, Dryer - Front Loading, Exhaust Fan, Oven - Double, Oven - Wall, Refrigerator, Stainless Steel Appliances, Washer - Front Loading, Water Conditioner - Owned, Water Heater
Furnishings No
Fireplace Y
Window Features Screens
Appliance Cooktop - Down Draft, Dishwasher, Dryer - Front Loading, Exhaust Fan, Oven - Double, Oven - Wall, Refrigerator, Stainless Steel Appliances, Washer - Front Loading, Water Conditioner - Owned, Water Heater
Heat Source Electric, Propane - Owned
Laundry Main Floor
Exterior
Exterior Feature Deck(s), Patio(s), Porch(es), Wrap Around
Parking Features Garage - Side Entry, Garage Door Opener
Garage Spaces 5.0
Pool Heated, In Ground
Utilities Available Cable TV Available, Propane, Electric Available
Amenities Available Beach
Water Access Y
Water Access Desc Fishing Allowed,Canoe/Kayak,Swimming Allowed,Boat - Powered,Personal Watercraft (PWC),Private Access,Sail,Waterski/Wakeboard
View Garden/Lawn, Trees/Woods
Roof Type Shingle
Street Surface Black Top
Accessibility None
Porch Deck(s), Patio(s), Porch(es), Wrap Around
Attached Garage 2
Total Parking Spaces 5
Garage Y
Building
Lot Description Landscaping, Private, Trees/Wooded
Story 3+
Foundation Block
Sewer Community Septic Tank, Private Septic Tank
Water Well
Architectural Style Colonial
Level or Stories 3+
Additional Building Above Grade, Below Grade
New Construction N
Schools
Elementary Schools Patuxent
Middle Schools Southern
High Schools Patuxent
School District Calvert County Public Schools
Others
HOA Fee Include Recreation Facility,Common Area Maintenance
Senior Community No
Tax ID 0501153889
Ownership Fee Simple
SqFt Source Estimated
Security Features Exterior Cameras,Security System
Acceptable Financing Cash, Conventional, VA
Horse Property N
Listing Terms Cash, Conventional, VA
Financing Cash,Conventional,VA
Special Listing Condition Standard
Read Less
Want to know what your home might be worth? Contact us for a FREE valuation!

Our team is ready to help you sell your home for the highest possible price ASAP

Bought with Frances J Kleponis • O'Brien Realty
GET MORE INFORMATION





