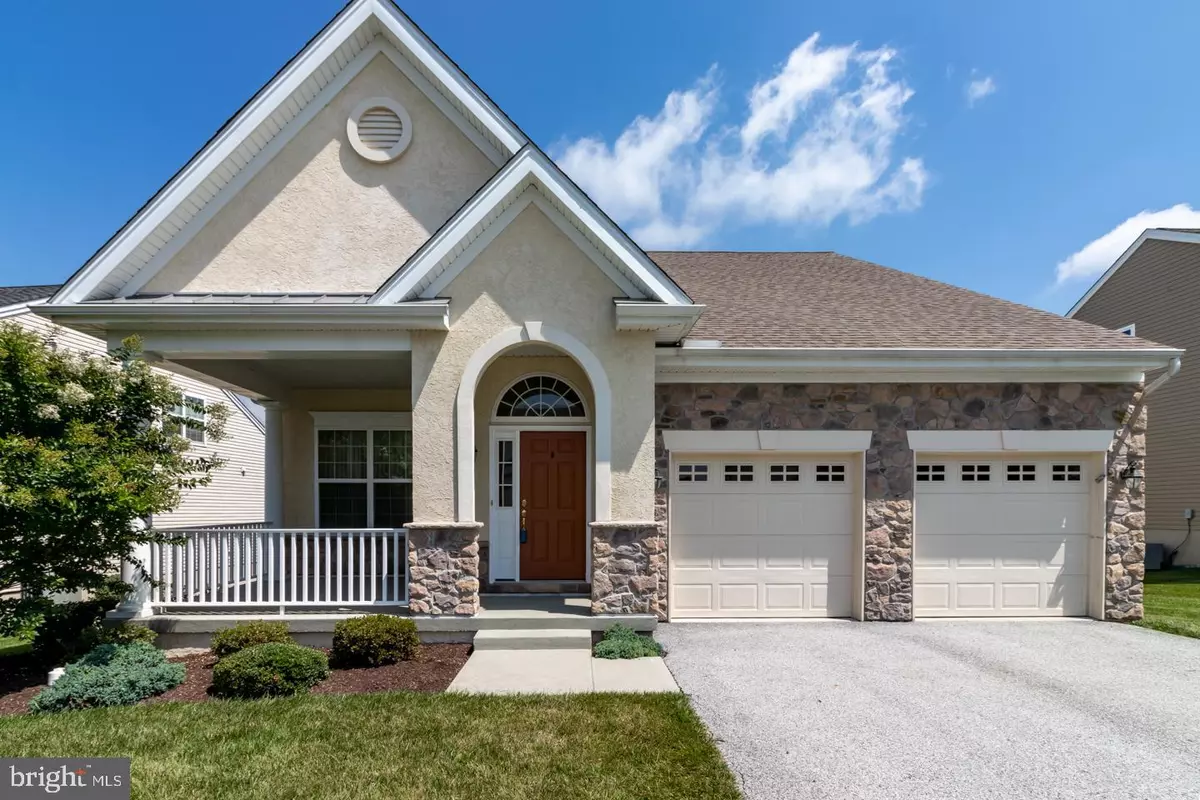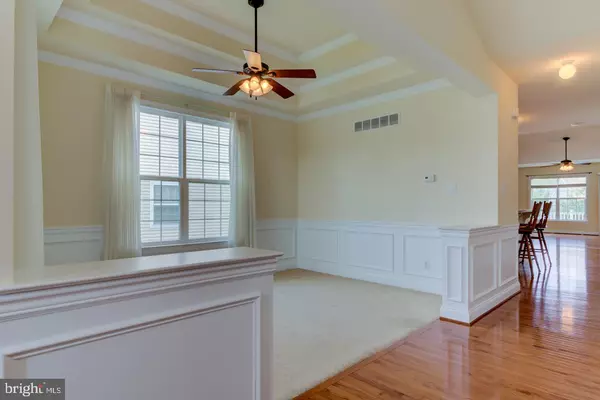$365,000
$379,900
3.9%For more information regarding the value of a property, please contact us for a free consultation.
250 HENDRICKSON LN West Grove, PA 19390
2 Beds
3 Baths
3,150 SqFt
Key Details
Sold Price $365,000
Property Type Single Family Home
Sub Type Detached
Listing Status Sold
Purchase Type For Sale
Square Footage 3,150 sqft
Price per Sqft $115
Subdivision Ovations At Elk View
MLS Listing ID PACT484310
Sold Date 08/16/19
Style Traditional
Bedrooms 2
Full Baths 3
HOA Fees $225/mo
HOA Y/N Y
Abv Grd Liv Area 2,050
Originating Board BRIGHT
Year Built 2011
Annual Tax Amount $6,624
Tax Year 2019
Lot Size 6,751 Sqft
Acres 0.15
Lot Dimensions 0.00 x 0.00
Property Description
Welcome home to 250 Hendrickson Lane where you will enjoy open concept main floor living, a maintenance free yard, and access to tennis courts and pool, all in an active lifestyle 55+ community! This stylish 2 BR 3 full bath home in desirable Ovations at Elk View, offers gleaming hardwood floors, custom upgrades, large master suite, and fully finished walk-out basement. You are welcomed in with a classic stone facade and an arched entry and cozy front porch, and then greeted inside by beautiful hardwood floors and generous foyer with lots of custom wainscoting, and formal room area with wainscoting and featured tray ceiling. The open kitchen has a huge island with plenty of seating, 42" gorgeous wood cabinets, corian counter tops, sink with upgraded antique bronzed faucet, gas range, built-in microwave, dishwasher, refrigerator, recessed lighting, and pantry. The view from the kitchen area across the dining area is of the expansive great room with vaulted ceiling, gas fireplace with custom built-in cabinetry, and sliding glass doors to the huge deck. The master suite is luxurious, with tray ceiling and custom moulding, large sunny sitting area with cathedral ceiling that could be a nice office, and large tiled en suite bathroom, with double vanity, stall shower, and soaking garden tub. The first floor also features a spacious guest room, a second full bath, and a laundry room with loads of cabinetry. Downstairs, the beautifully finished basement has a high ceiling and neutral decor, making it versatile for so many uses. The alcove area could be another office or an additional bedroom and the full bath and kitchenette/bar area are ready for hosting friend and family events. This home is easy living at it's best - great entertaining spaces throughout, close to shopping and commuter routes, and high class amenities that the Ovations community has become known for. Make your appointment today - this home has it all!
Location
State PA
County Chester
Area Penn Twp (10358)
Zoning R2
Rooms
Other Rooms Living Room, Dining Room, Primary Bedroom, Sitting Room, Bedroom 2, Kitchen, Family Room, Basement, Laundry, Other, Bathroom 2, Bathroom 3, Primary Bathroom
Basement Daylight, Full, Fully Finished, Heated, Outside Entrance, Interior Access, Poured Concrete
Main Level Bedrooms 2
Interior
Interior Features Bar, Ceiling Fan(s), Combination Dining/Living, Dining Area, Entry Level Bedroom, Floor Plan - Open, Kitchen - Island, Primary Bath(s), Stall Shower, Upgraded Countertops, Walk-in Closet(s), Water Treat System, Window Treatments, Wood Floors
Heating Forced Air, Zoned
Cooling Central A/C
Flooring Hardwood, Ceramic Tile, Carpet
Fireplaces Number 1
Fireplaces Type Gas/Propane
Equipment Built-In Microwave, Dishwasher, Dryer, Oven - Self Cleaning, Oven/Range - Gas, Refrigerator, Washer, Water Heater
Fireplace Y
Appliance Built-In Microwave, Dishwasher, Dryer, Oven - Self Cleaning, Oven/Range - Gas, Refrigerator, Washer, Water Heater
Heat Source Natural Gas
Laundry Main Floor
Exterior
Parking Features Garage - Front Entry, Garage Door Opener, Inside Access
Garage Spaces 2.0
Utilities Available Cable TV, Natural Gas Available, Phone
Amenities Available Club House, Common Grounds, Fitness Center, Tennis Courts
Water Access N
View Garden/Lawn
Roof Type Architectural Shingle
Accessibility None
Attached Garage 2
Total Parking Spaces 2
Garage Y
Building
Story 2
Sewer Public Sewer
Water Public
Architectural Style Traditional
Level or Stories 2
Additional Building Above Grade, Below Grade
New Construction N
Schools
School District Avon Grove
Others
HOA Fee Include Common Area Maintenance,Lawn Maintenance,Pool(s),Snow Removal,Trash
Senior Community Yes
Age Restriction 55
Tax ID 58-03 -0205
Ownership Fee Simple
SqFt Source Assessor
Security Features Security System
Acceptable Financing Cash, Conventional, FHA, VA
Listing Terms Cash, Conventional, FHA, VA
Financing Cash,Conventional,FHA,VA
Special Listing Condition Standard
Read Less
Want to know what your home might be worth? Contact us for a FREE valuation!

Our team is ready to help you sell your home for the highest possible price ASAP

Bought with Hermetta T Harper • Patterson-Schwartz-Hockessin
GET MORE INFORMATION





