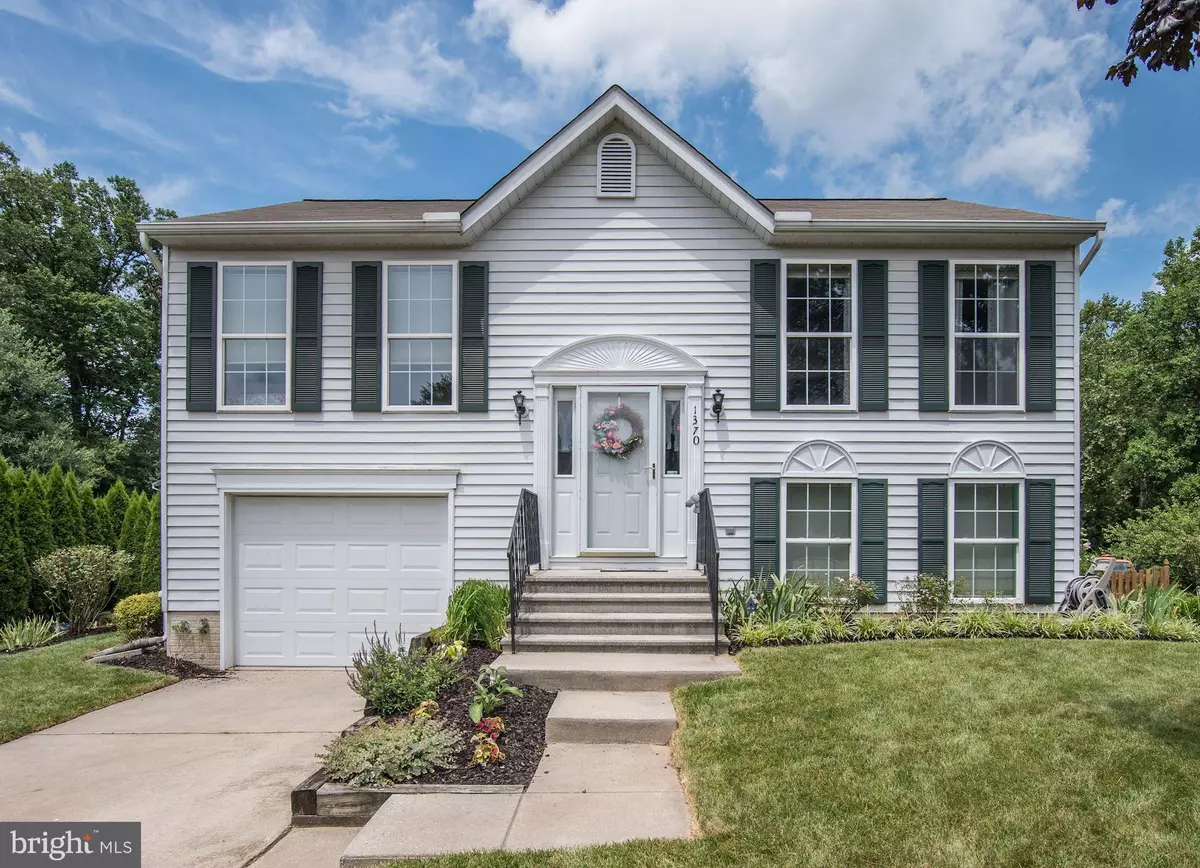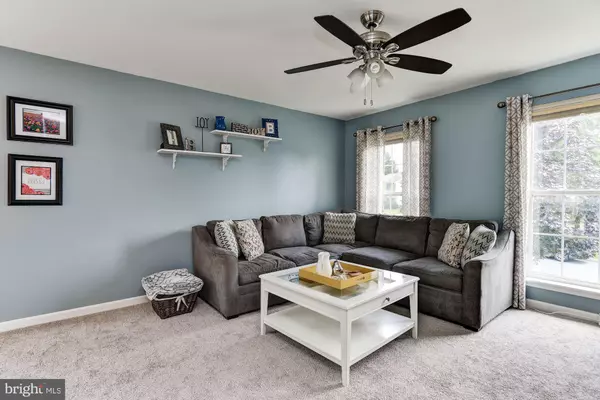$340,100
$335,000
1.5%For more information regarding the value of a property, please contact us for a free consultation.
1370 JAY RD Eldersburg, MD 21784
4 Beds
2 Baths
1,408 SqFt
Key Details
Sold Price $340,100
Property Type Single Family Home
Sub Type Detached
Listing Status Sold
Purchase Type For Sale
Square Footage 1,408 sqft
Price per Sqft $241
Subdivision Benjamins Claim
MLS Listing ID MDCR189602
Sold Date 08/15/19
Style Other
Bedrooms 4
Full Baths 2
HOA Fees $22/mo
HOA Y/N Y
Abv Grd Liv Area 1,008
Originating Board BRIGHT
Year Built 1995
Annual Tax Amount $3,030
Tax Year 2018
Lot Size 7,016 Sqft
Acres 0.16
Lot Dimensions 7016 SQUARE FEET, .16 ACRE
Property Description
Looking for that perfect fit with a newer vibe? This Benjamins Claim home has it all! New carpet and stainless-steel appliances, open concept, and updated light fixtures throughout. Gorgeous landscaping wraps around the house for you to admire your flowers while relaxing on the back deck or hanging out with your four legged friends in the fenced-in yard. Master bedroom with his and her closets! The lower bedrooms are very large and not to mention the convenience of a garage for our changing seasons. Located near Rt. 32 for easy commute to Fort Meade.
Location
State MD
County Carroll
Zoning R
Rooms
Other Rooms Living Room, Dining Room, Primary Bedroom, Bedroom 2, Bedroom 3, Bedroom 4, Kitchen, Laundry
Basement Full, Daylight, Partial, Fully Finished, Windows
Main Level Bedrooms 2
Interior
Interior Features Kitchen - Country, Combination Kitchen/Dining, Recessed Lighting, Carpet, Ceiling Fan(s), Floor Plan - Open
Hot Water Natural Gas
Heating Forced Air
Cooling Central A/C
Flooring Carpet, Vinyl
Equipment Washer/Dryer Hookups Only, Dishwasher, Disposal, Dryer, Exhaust Fan, Oven/Range - Electric, Range Hood, Refrigerator, Stove, Washer
Fireplace N
Window Features Double Pane
Appliance Washer/Dryer Hookups Only, Dishwasher, Disposal, Dryer, Exhaust Fan, Oven/Range - Electric, Range Hood, Refrigerator, Stove, Washer
Heat Source Natural Gas
Laundry Lower Floor
Exterior
Exterior Feature Deck(s)
Parking Features Garage Door Opener, Garage - Front Entry
Garage Spaces 1.0
Fence Rear
Utilities Available Cable TV Available
Amenities Available Tennis Courts, Tot Lots/Playground
Water Access N
Street Surface Black Top
Accessibility None
Porch Deck(s)
Road Frontage City/County
Attached Garage 1
Total Parking Spaces 1
Garage Y
Building
Lot Description Landscaping
Story 2
Sewer Public Sewer
Water Public
Architectural Style Other
Level or Stories 2
Additional Building Above Grade, Below Grade
Structure Type Dry Wall
New Construction N
Schools
Elementary Schools Eldersburg
Middle Schools Sykesville
High Schools Liberty
School District Carroll County Public Schools
Others
Senior Community No
Tax ID 0705080304
Ownership Fee Simple
SqFt Source Estimated
Security Features Smoke Detector
Special Listing Condition Standard
Read Less
Want to know what your home might be worth? Contact us for a FREE valuation!

Our team is ready to help you sell your home for the highest possible price ASAP

Bought with Ashley M Skiratko • Redfin Corp
GET MORE INFORMATION





