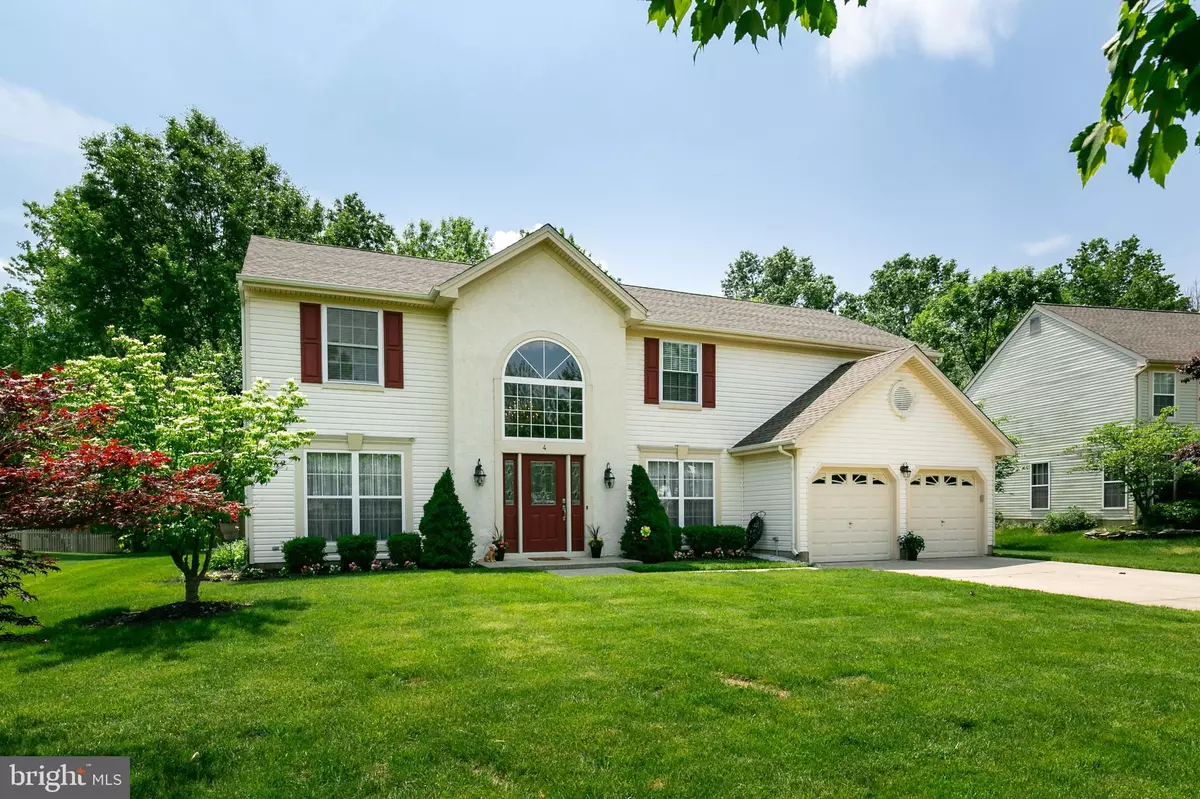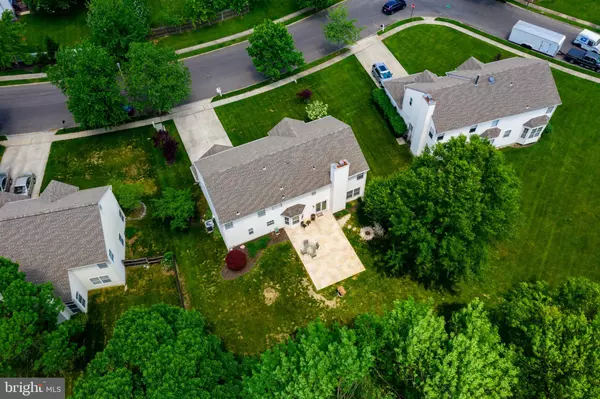$412,000
$419,000
1.7%For more information regarding the value of a property, please contact us for a free consultation.
4 OMAHA RD Marlton, NJ 08053
4 Beds
3 Baths
2,714 SqFt
Key Details
Sold Price $412,000
Property Type Single Family Home
Sub Type Detached
Listing Status Sold
Purchase Type For Sale
Square Footage 2,714 sqft
Price per Sqft $151
Subdivision Ridings At Mayfair
MLS Listing ID NJBL345210
Sold Date 08/19/19
Style Colonial
Bedrooms 4
Full Baths 2
Half Baths 1
HOA Y/N N
Abv Grd Liv Area 2,714
Originating Board BRIGHT
Year Built 1994
Annual Tax Amount $12,018
Tax Year 2019
Lot Size 0.340 Acres
Acres 0.34
Lot Dimensions 0.00 x 0.00
Property Description
This beautiful Ridings at Mayfair contemporary style home has something for everyone to love! Warmly welcoming, light & bright, spacious, great curb appeal and an amazing premium lot all combine to make this a home that you don't want to miss! The 2-story foyer with Palladian window opens to formal rooms on each side, all lined with hardwood flooring and crown molding. Details in the open family room and kitchen can be appreciated from all vantage points and include the gas fireplace, recessed lighting, slider to patio and the wonderful new KITCHEN! Renovated just 2 years ago, it has the look everyone wants: grays and just a little splash of red complimenting the light granite counters, white cabinetry, stainless appliances, and a terrific island. An updated powder room, laundry/utility room and access to the 2 car garage complete this main level. Upstairs, the master suite was designed for pampering yourself with its vaulted ceiling, generously sized walk-in closet and a luxury master bath with dual vanity and garden tub. You won't even care that there is no basement once you see the backyard and huge stamped concrete patio which backs to woods. On temperate days the patio and rolling tree-dotted yard are just ideal for relaxing or entertaining. This home is loaded with recent improvements including roof, HVAC & HWH systems all done in the last 2-3 years. Located in one of Evesham Twp's most convenient neighborhoods, you are minutes to Route 70, 73, NJ Turnpike, the shops & dining at the Promenade, Trader Joes, Chickie & Petes, Shake Shack, Duck Donuts and more! The young ones can walk to DeMasi Elementary and Middle School and will attend Cherokee HS.
Location
State NJ
County Burlington
Area Evesham Twp (20313)
Zoning MD
Direction North
Rooms
Other Rooms Living Room, Dining Room, Primary Bedroom, Bedroom 2, Bedroom 3, Bedroom 4, Kitchen, Family Room
Interior
Interior Features Ceiling Fan(s), Chair Railings, Crown Moldings, Family Room Off Kitchen, Kitchen - Eat-In, Kitchen - Island, Primary Bath(s), Pantry, Recessed Lighting, Upgraded Countertops, Wood Floors
Hot Water Natural Gas
Heating Forced Air
Cooling Central A/C
Flooring Hardwood, Ceramic Tile, Carpet
Fireplaces Number 1
Fireplaces Type Gas/Propane
Equipment Built-In Microwave, Built-In Range, Dishwasher, Exhaust Fan, Oven/Range - Gas
Fireplace Y
Appliance Built-In Microwave, Built-In Range, Dishwasher, Exhaust Fan, Oven/Range - Gas
Heat Source Natural Gas
Laundry Main Floor
Exterior
Exterior Feature Patio(s)
Parking Features Garage - Front Entry, Garage Door Opener, Inside Access
Garage Spaces 4.0
Utilities Available Cable TV
Water Access N
Roof Type Pitched,Shingle
Accessibility None
Porch Patio(s)
Attached Garage 2
Total Parking Spaces 4
Garage Y
Building
Lot Description Backs to Trees, Front Yard, Level, Open, Rear Yard
Story 2
Sewer Public Sewer
Water Public
Architectural Style Colonial
Level or Stories 2
Additional Building Above Grade, Below Grade
Structure Type Vaulted Ceilings
New Construction N
Schools
Elementary Schools Frances Demasi E.S.
Middle Schools Frances Demasi M.S.
High Schools Cherokee H.S.
School District Evesham Township
Others
Senior Community No
Tax ID 13-00013 61-00003
Ownership Fee Simple
SqFt Source Assessor
Special Listing Condition Standard
Read Less
Want to know what your home might be worth? Contact us for a FREE valuation!

Our team is ready to help you sell your home for the highest possible price ASAP

Bought with Candy L Niedoba • BHHS Fox & Roach-Cherry Hill
GET MORE INFORMATION





