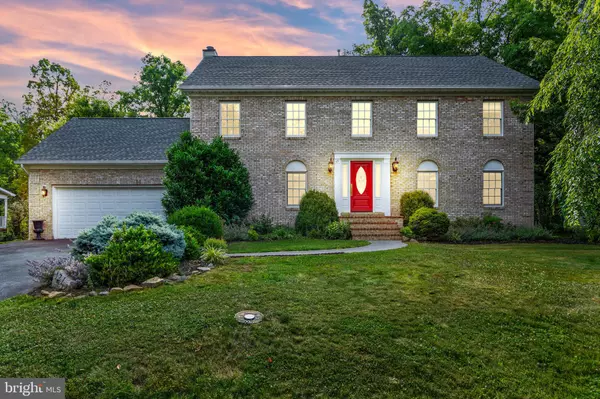$317,000
$319,000
0.6%For more information regarding the value of a property, please contact us for a free consultation.
121 ARTILLERY RD Winchester, VA 22602
4 Beds
3 Baths
2,728 SqFt
Key Details
Sold Price $317,000
Property Type Single Family Home
Sub Type Detached
Listing Status Sold
Purchase Type For Sale
Square Footage 2,728 sqft
Price per Sqft $116
Subdivision Pioneer Heights
MLS Listing ID VAFV151434
Sold Date 08/13/19
Style Split Foyer
Bedrooms 4
Full Baths 2
Half Baths 1
HOA Fees $10/ann
HOA Y/N Y
Abv Grd Liv Area 2,728
Originating Board BRIGHT
Year Built 1995
Annual Tax Amount $1,690
Tax Year 2018
Property Description
PRICE REDUCED PLUS $5,000.00 CARPET CREDIT on this Stately Brick Front Home located on quiet Cul-de-Sac. Updated Kitchen with Granite Counter Tops and Upgraded Stainless-Steel Appliances. Master Suite features Brand New Luxury Master Bath with Comfort-Height Vanity with Bonus Drawers and Storage plus separate Jetted Tub and private shower with custom decorative tilework. Gleaming Wood Flooring in Living and Dining Rooms. Generous Bedrooms and Updated Hall Bath and Water Treatment System. Lower Level Rec Room features Real Wood Fireplace and Walkout to Stylish Covered Rear Patio and Private Fenced Rear Yard. Peace and quiet just steps away in your own private garden. This Wonderful Home has Brand New Roof and a newer A/C unit for the upper level. VIEW THE TOUR forore information
Location
State VA
County Frederick
Zoning RP
Rooms
Other Rooms Living Room, Dining Room, Kitchen, Laundry
Main Level Bedrooms 1
Interior
Interior Features Attic, Breakfast Area, Carpet, Ceiling Fan(s), Chair Railings, Crown Moldings, Dining Area, Combination Kitchen/Dining, Floor Plan - Traditional, Formal/Separate Dining Room, Kitchen - Eat-In, Kitchen - Table Space, Primary Bath(s), Pantry, Recessed Lighting, Soaking Tub, Stall Shower, Tub Shower, Upgraded Countertops, Wainscotting, Walk-in Closet(s), Water Treat System, Wood Floors, WhirlPool/HotTub
Hot Water Natural Gas, Tankless
Heating Central
Cooling Central A/C
Flooring Carpet, Hardwood, Vinyl, Other, Ceramic Tile
Fireplaces Number 1
Fireplaces Type Fireplace - Glass Doors, Wood
Equipment Dishwasher, Disposal, Dryer - Front Loading, Exhaust Fan, Icemaker, Oven - Double, Oven - Self Cleaning, Oven/Range - Electric, Range Hood, Refrigerator, Stainless Steel Appliances, Washer - Front Loading, Water Conditioner - Owned, Water Heater, Water Heater - Tankless
Window Features Double Hung,Double Pane
Appliance Dishwasher, Disposal, Dryer - Front Loading, Exhaust Fan, Icemaker, Oven - Double, Oven - Self Cleaning, Oven/Range - Electric, Range Hood, Refrigerator, Stainless Steel Appliances, Washer - Front Loading, Water Conditioner - Owned, Water Heater, Water Heater - Tankless
Heat Source Natural Gas
Laundry Lower Floor
Exterior
Exterior Feature Patio(s), Brick
Parking Features Garage Door Opener, Garage - Front Entry, Inside Access, Additional Storage Area
Garage Spaces 4.0
Fence Privacy, Wood, Rear
Water Access N
View Garden/Lawn, Pasture, Trees/Woods
Roof Type Architectural Shingle
Street Surface Black Top,Paved
Accessibility None
Porch Patio(s), Brick
Road Frontage Public
Attached Garage 2
Total Parking Spaces 4
Garage Y
Building
Lot Description Backs to Trees, Cul-de-sac, Front Yard, Landscaping, No Thru Street, Rear Yard, Private, Other
Story 2
Foundation Concrete Perimeter
Sewer Public Sewer
Water Public, Conditioner
Architectural Style Split Foyer
Level or Stories 2
Additional Building Above Grade, Below Grade
Structure Type Dry Wall
New Construction N
Schools
Elementary Schools Redbud Run
Middle Schools James Wood
High Schools Millbrook
School District Frederick County Public Schools
Others
HOA Fee Include Common Area Maintenance,Insurance
Senior Community No
Tax ID 55F 3 2 171
Ownership Fee Simple
SqFt Source Assessor
Special Listing Condition Standard
Read Less
Want to know what your home might be worth? Contact us for a FREE valuation!

Our team is ready to help you sell your home for the highest possible price ASAP

Bought with Andrea Elisa Leger • Century 21 Redwood Realty
GET MORE INFORMATION





