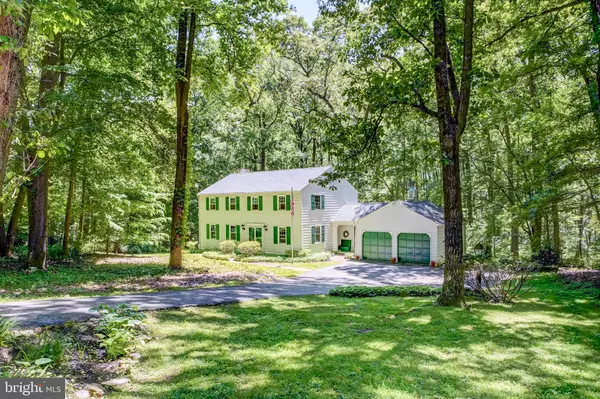$455,000
$449,900
1.1%For more information regarding the value of a property, please contact us for a free consultation.
3112 BLACKBERRY LN Malvern, PA 19355
4 Beds
3 Baths
2,350 SqFt
Key Details
Sold Price $455,000
Property Type Single Family Home
Sub Type Detached
Listing Status Sold
Purchase Type For Sale
Square Footage 2,350 sqft
Price per Sqft $193
Subdivision None Available
MLS Listing ID PACT480160
Sold Date 08/06/19
Style Transitional
Bedrooms 4
Full Baths 2
Half Baths 1
HOA Y/N N
Abv Grd Liv Area 2,350
Originating Board BRIGHT
Year Built 1972
Annual Tax Amount $4,864
Tax Year 2018
Lot Size 2.500 Acres
Acres 2.5
Lot Dimensions 0.00 x 0.00
Property Description
Welcome Home! This Nicely Maintained Malvern property has 4 bedrooms, 2.5 bathrooms and sits on 2.5 beautiful wooded acres in Top Rated Great Valley School District. Hardwood floors welcome you as you enter the main floor living space. The open kitchen Floor-Plan offers granite countertops and warmly opens into the family room space with wood-beamed ceilings and a wonderful brick, wood burning fireplace to keep you warm during those cold winter nights. Step out the large Family Room door onto the deck and take in Mother Natures beauty. On the 2nd floor you will find wonderful cared for hardwood floors, a master suite with walk in closet and large master bath. Completing the upper floor are 3 more spacious bedrooms and a full hallway bathroom. If you're looking for a peaceful secluded back yard with plenty of trees and shade for those hot summer days, this home is ready for you! Schedule an appointment, See yourself Living Here, Fall in Love and Make an Offer today!
Location
State PA
County Chester
Area Charlestown Twp (10335)
Zoning FR
Rooms
Other Rooms Living Room, Dining Room, Primary Bedroom, Bedroom 2, Bedroom 3, Bedroom 4, Kitchen, Family Room, Laundry, Primary Bathroom, Full Bath
Basement Full, Unfinished
Interior
Interior Features Combination Kitchen/Living, Family Room Off Kitchen, Formal/Separate Dining Room, Kitchen - Eat-In, Primary Bath(s), Pantry, Upgraded Countertops, Walk-in Closet(s), Wood Floors
Hot Water Oil
Heating Forced Air
Cooling Central A/C
Flooring Hardwood, Ceramic Tile
Fireplaces Number 1
Fireplaces Type Wood
Equipment Cooktop, Dishwasher, Dryer - Electric, Extra Refrigerator/Freezer, Washer, Oven/Range - Electric
Fireplace Y
Window Features Low-E,Energy Efficient,Insulated,Screens
Appliance Cooktop, Dishwasher, Dryer - Electric, Extra Refrigerator/Freezer, Washer, Oven/Range - Electric
Heat Source Oil
Laundry Main Floor
Exterior
Exterior Feature Deck(s)
Parking Features Garage - Front Entry
Garage Spaces 2.0
Water Access N
Roof Type Architectural Shingle
Accessibility None
Porch Deck(s)
Attached Garage 2
Total Parking Spaces 2
Garage Y
Building
Lot Description Backs to Trees, Landscaping
Story 2
Foundation Crawl Space
Sewer On Site Septic
Water Well
Architectural Style Transitional
Level or Stories 2
Additional Building Above Grade, Below Grade
Structure Type Dry Wall
New Construction N
Schools
Elementary Schools Charlestown
Middle Schools Great Valley
High Schools Great Valley
School District Great Valley
Others
Senior Community No
Tax ID 35-03 -0093.0400
Ownership Fee Simple
SqFt Source Assessor
Acceptable Financing Cash, Conventional
Horse Property N
Listing Terms Cash, Conventional
Financing Cash,Conventional
Special Listing Condition Standard
Read Less
Want to know what your home might be worth? Contact us for a FREE valuation!

Our team is ready to help you sell your home for the highest possible price ASAP

Bought with Jeanette M Arthur • BHHS Prime Real Estate
GET MORE INFORMATION





