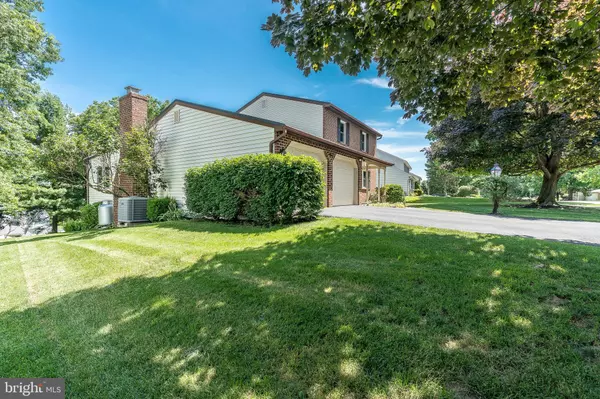$265,000
$264,900
For more information regarding the value of a property, please contact us for a free consultation.
2283 FOREST HILLS DR Harrisburg, PA 17112
3 Beds
3 Baths
2,769 SqFt
Key Details
Sold Price $265,000
Property Type Single Family Home
Sub Type Detached
Listing Status Sold
Purchase Type For Sale
Square Footage 2,769 sqft
Price per Sqft $95
Subdivision Forest Hills
MLS Listing ID PADA111360
Sold Date 08/23/19
Style Traditional
Bedrooms 3
Full Baths 2
Half Baths 1
HOA Y/N N
Abv Grd Liv Area 2,041
Originating Board BRIGHT
Year Built 1978
Annual Tax Amount $4,397
Tax Year 2020
Lot Size 0.270 Acres
Acres 0.27
Property Description
Located in the popular Forest Hills neighborhood, this meticulously maintained home offers beautifully updated living spaces throughout. You will love the spacious kitchen with double wall oven, cook top with interchangeable surfaces, custom cabinets including a spice drawer and hidden trash receptacles, enormous pantry and large appliance storage with electric. The eat-in area provides panoramic mountain views and access to rear deck. Kitchen, foyer and full bathrooms all feature durable and easy to clean vinyl tile floors. Just off the kitchen is the formal dining room which is graced with a gorgeous hardwood floor. The expanded family room opens to the kitchen and is accented with a gas fireplace and also offers access to the rear deck. Upstairs you will find 3 bedrooms (previously combined 2 bedrooms to make a larger 3rd bedroom, could be 4 bedrooms again if wall is added) and 2 full baths. Both full bathrooms have been updated with new counter tops and fixtures. The partially finished, daylight basement is currently being used as a rec room and office and provides a walk out door to the covered, lower level patio and two large, secure storage areas. Enjoy the outdoors from the oversize rear deck with sweeping mountain views or take in the neighborhood activity from the covered front porch. Anderson replacement windows throughout, new heat pump and a 50 year metal roof. Move right in and enjoy this conveniently located, beautiful home!
Location
State PA
County Dauphin
Area Lower Paxton Twp (14035)
Zoning RESIDENTIAL
Rooms
Other Rooms Dining Room, Primary Bedroom, Bedroom 2, Bedroom 3, Kitchen, Family Room, Bathroom 2, Primary Bathroom
Basement Partially Finished, Outside Entrance, Daylight, Partial
Interior
Interior Features Breakfast Area, Carpet, Family Room Off Kitchen, Kitchen - Eat-In, Kitchen - Table Space, Primary Bath(s), Pantry, Window Treatments, Wood Floors
Hot Water Electric
Heating Forced Air, Heat Pump(s)
Cooling Central A/C
Flooring Carpet, Hardwood, Vinyl
Fireplaces Number 1
Fireplaces Type Gas/Propane, Insert, Mantel(s)
Equipment Cooktop, Dishwasher, Disposal, Dryer, Indoor Grill, Oven - Double, Oven - Wall, Refrigerator, Washer
Fireplace Y
Window Features Replacement
Appliance Cooktop, Dishwasher, Disposal, Dryer, Indoor Grill, Oven - Double, Oven - Wall, Refrigerator, Washer
Heat Source Electric
Laundry Lower Floor
Exterior
Exterior Feature Deck(s), Patio(s), Porch(es)
Parking Features Garage Door Opener, Garage - Front Entry, Inside Access
Garage Spaces 2.0
Water Access N
View Mountain, Trees/Woods
Roof Type Metal,Rubber
Accessibility None
Porch Deck(s), Patio(s), Porch(es)
Attached Garage 2
Total Parking Spaces 2
Garage Y
Building
Lot Description Front Yard, Open, Rear Yard
Story 2
Sewer Public Sewer
Water Public
Architectural Style Traditional
Level or Stories 2
Additional Building Above Grade, Below Grade
Structure Type Dry Wall
New Construction N
Schools
Elementary Schools North Side
Middle Schools Linglestown
High Schools Central Dauphin
School District Central Dauphin
Others
Senior Community No
Tax ID 35-102-020-000-0000
Ownership Fee Simple
SqFt Source Assessor
Acceptable Financing Cash, Conventional, VA
Listing Terms Cash, Conventional, VA
Financing Cash,Conventional,VA
Special Listing Condition Standard
Read Less
Want to know what your home might be worth? Contact us for a FREE valuation!

Our team is ready to help you sell your home for the highest possible price ASAP

Bought with JAN M VEROW • Coldwell Banker Realty
GET MORE INFORMATION





