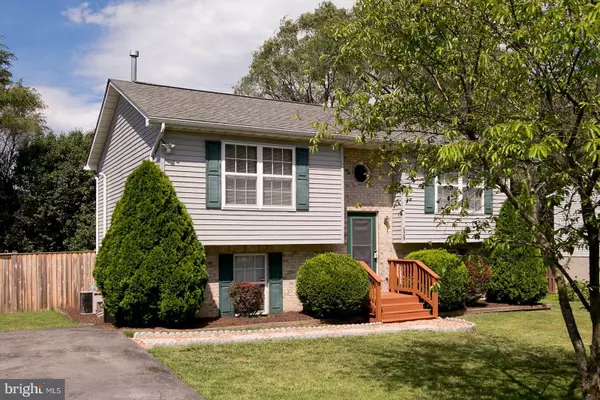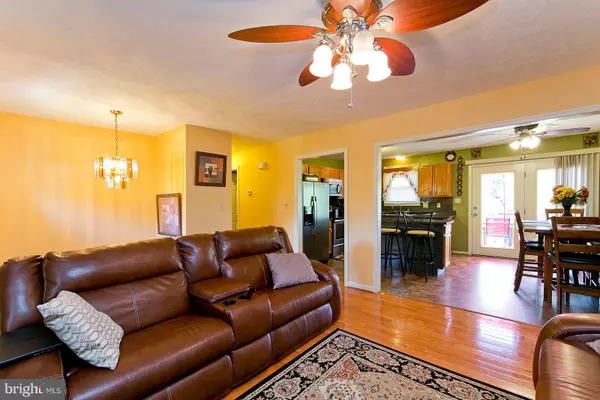$214,500
$239,900
10.6%For more information regarding the value of a property, please contact us for a free consultation.
829 BUTLER AVE Winchester, VA 22601
5 Beds
2 Baths
1,688 SqFt
Key Details
Sold Price $214,500
Property Type Single Family Home
Sub Type Detached
Listing Status Sold
Purchase Type For Sale
Square Footage 1,688 sqft
Price per Sqft $127
Subdivision Hampton Chase
MLS Listing ID VAFV151492
Sold Date 08/23/19
Style Split Foyer
Bedrooms 5
Full Baths 2
HOA Fees $13/ann
HOA Y/N Y
Abv Grd Liv Area 872
Originating Board BRIGHT
Year Built 1998
Annual Tax Amount $929
Tax Year 2018
Property Description
Pride in ownership is shown throughout this home. The owners have added a new roof, new privacy fenced rear yard and newly built shed on the exterior. The interior additions are a radon system, all new ceiling fans, hardwood floors, island installed in kitchen and so much more. Nice deck off Dining room with lower level decking. This property is located close to town with easy access to I-81, Rt. and Rt. 50.
Location
State VA
County Frederick
Zoning RP
Rooms
Other Rooms Living Room, Dining Room, Primary Bedroom, Bedroom 2, Bedroom 3, Bedroom 4, Bedroom 5, Laundry, Bathroom 1
Basement Full, Fully Finished, Rear Entrance
Main Level Bedrooms 2
Interior
Interior Features Ceiling Fan(s), Combination Kitchen/Dining, Wood Floors
Hot Water Natural Gas
Heating Forced Air
Cooling Central A/C
Flooring Ceramic Tile, Hardwood, Vinyl
Equipment Built-In Microwave, Dishwasher, Disposal, Oven/Range - Gas, Refrigerator
Furnishings No
Fireplace N
Appliance Built-In Microwave, Dishwasher, Disposal, Oven/Range - Gas, Refrigerator
Heat Source Natural Gas
Laundry Basement
Exterior
Fence Rear, Wood
Utilities Available Cable TV Available, Electric Available, Natural Gas Available, Phone Available, Sewer Available, Water Available
Water Access N
Roof Type Asphalt,Shingle
Street Surface Black Top
Accessibility None
Garage N
Building
Lot Description Level
Story 2
Foundation Active Radon Mitigation
Sewer Public Sewer
Water Public
Architectural Style Split Foyer
Level or Stories 2
Additional Building Above Grade, Below Grade
New Construction N
Schools
Elementary Schools Apple Pie Ridge
Middle Schools James Wood
High Schools Millbrook
School District Frederick County Public Schools
Others
Pets Allowed Y
Senior Community No
Tax ID 54M 3 1 60
Ownership Fee Simple
SqFt Source Assessor
Horse Property N
Special Listing Condition Standard
Pets Allowed Dogs OK, Cats OK
Read Less
Want to know what your home might be worth? Contact us for a FREE valuation!

Our team is ready to help you sell your home for the highest possible price ASAP

Bought with Aracely Rivera • First Decision Realty LLC
GET MORE INFORMATION





