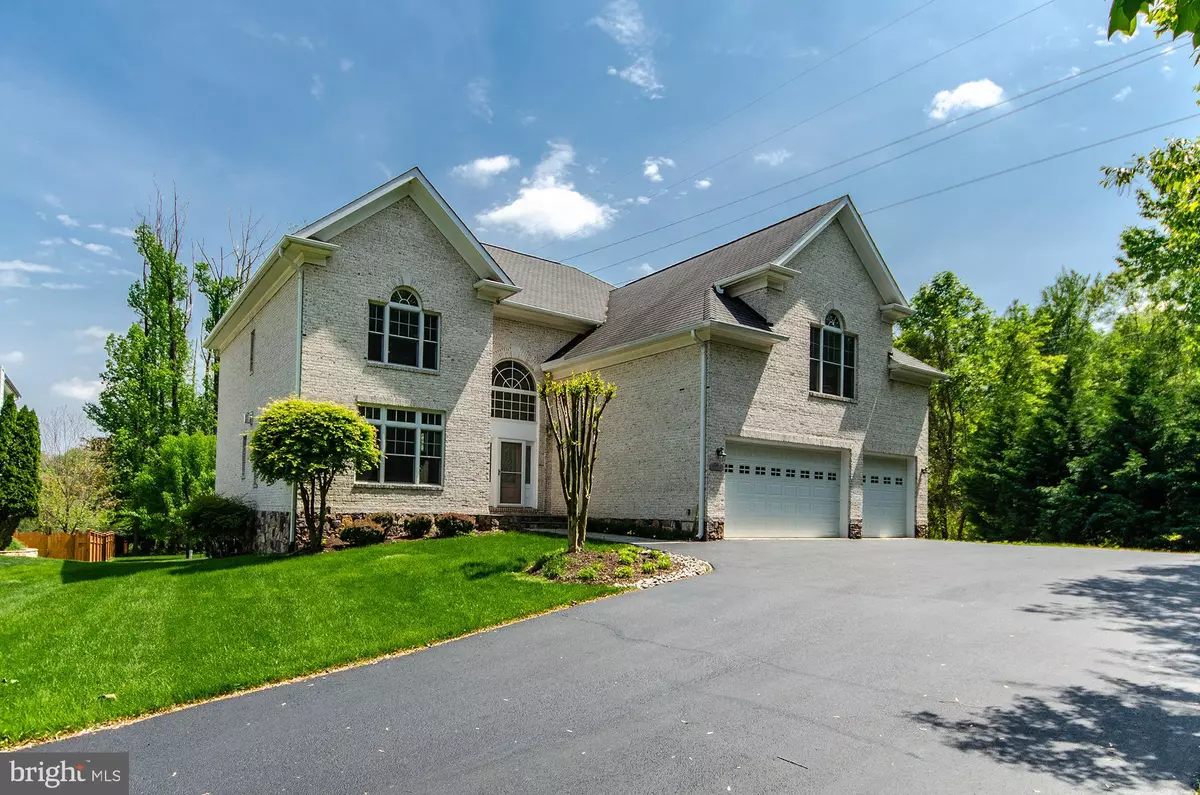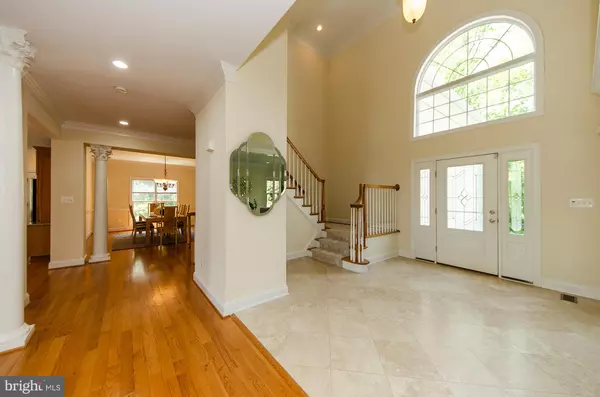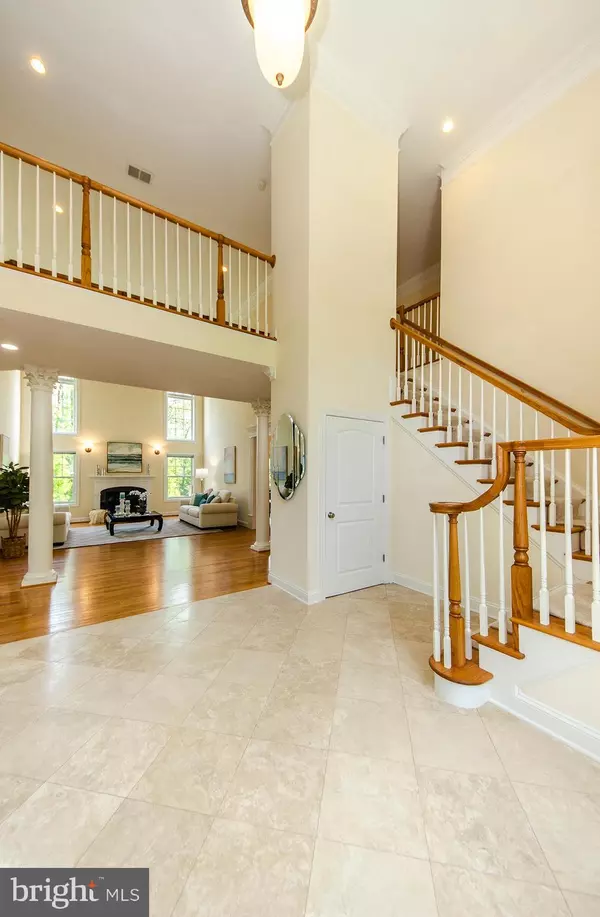$1,209,000
$1,200,000
0.8%For more information regarding the value of a property, please contact us for a free consultation.
7919 N PARK ST Dunn Loring, VA 22027
5 Beds
5 Baths
4,316 SqFt
Key Details
Sold Price $1,209,000
Property Type Single Family Home
Sub Type Detached
Listing Status Sold
Purchase Type For Sale
Square Footage 4,316 sqft
Price per Sqft $280
Subdivision Shady Brook
MLS Listing ID VAFX1058370
Sold Date 08/23/19
Style Colonial
Bedrooms 5
Full Baths 4
Half Baths 1
HOA Y/N N
Abv Grd Liv Area 4,316
Originating Board BRIGHT
Year Built 2005
Annual Tax Amount $14,340
Tax Year 2018
Lot Size 0.679 Acres
Acres 0.68
Property Description
Beautifully constructed Colonial in the heart of Dunn Loring! With over 6000 sqft and featuring 5 bedrooms and 4.5 baths on three fully finished levels, and including a 3 car garage, this home has it all! Fantastic open floor plan on the main level centers around the dramatic 2 story foyer and family room. Formal living and dining rooms with 9+ ceilings add to the elegance. The gourmet chef's kitchen boasts granite countertops, stainless steel appliances, large island with pendant lighting, roomy pantry, custom built-ins, and a cozy breakfast area. Sliding glass door opens out to the deck; perfect for entertaining or evening dinners al fresco. An office and spacious mud room/laundry room off of the garage entrance complete the main level. The upper level features 4 generously-sized bedrooms and 3 full baths, which includes a master with double walk in closets, and spa like en suite bath! The fully finished lower level offers options galore. There is an expansive rec room with wet bar, pre-wired media room, studio, and fifth bedroom with another full bath. The lower level also walks out to the rear yard allowing for easy access for sports and play, or hop right over to the W&OD trail that borders the property. Wonderfully located at the end of a cul de sac and conveniently close to metro, Tysons Corner and less than a mile from all of the major travel routes inNOVA including Route 66, the beltway 495, Gallows Road. This beautiful home is turn key and ready for move in!
Location
State VA
County Fairfax
Zoning 130
Rooms
Basement Full, Daylight, Full, Fully Finished, Outside Entrance, Interior Access, Walkout Level
Interior
Interior Features Attic, Bar, Breakfast Area, Chair Railings, Crown Moldings, Dining Area, Family Room Off Kitchen, Floor Plan - Open, Kitchen - Eat-In, Kitchen - Gourmet, Kitchen - Island, Primary Bath(s), Pantry, Recessed Lighting, Store/Office, Walk-in Closet(s), Wet/Dry Bar, Wood Floors
Heating Forced Air
Cooling Central A/C
Flooring Hardwood, Carpet
Fireplaces Number 3
Equipment Built-In Microwave, Dishwasher, Disposal, Dryer, Oven - Double, Oven/Range - Gas, Washer, Refrigerator, Range Hood, Stainless Steel Appliances
Appliance Built-In Microwave, Dishwasher, Disposal, Dryer, Oven - Double, Oven/Range - Gas, Washer, Refrigerator, Range Hood, Stainless Steel Appliances
Heat Source Natural Gas
Exterior
Exterior Feature Deck(s)
Parking Features Garage - Front Entry, Garage Door Opener
Garage Spaces 3.0
Water Access N
Accessibility None
Porch Deck(s)
Attached Garage 3
Total Parking Spaces 3
Garage Y
Building
Lot Description Cul-de-sac
Story 3+
Sewer Public Sewer
Water Public
Architectural Style Colonial
Level or Stories 3+
Additional Building Above Grade, Below Grade
New Construction N
Schools
Elementary Schools Stenwood
Middle Schools Thoreau
High Schools Marshall
School District Fairfax County Public Schools
Others
Senior Community No
Tax ID 0394 04B 0014B
Ownership Fee Simple
SqFt Source Assessor
Special Listing Condition Standard
Read Less
Want to know what your home might be worth? Contact us for a FREE valuation!

Our team is ready to help you sell your home for the highest possible price ASAP

Bought with Khanh N Nguyen • USA One Realty Corporation
GET MORE INFORMATION





