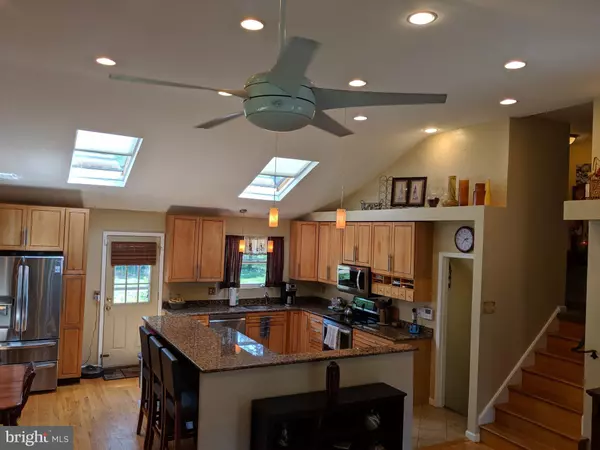$397,500
$393,000
1.1%For more information regarding the value of a property, please contact us for a free consultation.
714 RAVEN RD Wayne, PA 19087
3 Beds
3 Baths
2,359 SqFt
Key Details
Sold Price $397,500
Property Type Single Family Home
Sub Type Detached
Listing Status Sold
Purchase Type For Sale
Square Footage 2,359 sqft
Price per Sqft $168
Subdivision Bob White Farms
MLS Listing ID PAMC615022
Sold Date 08/12/19
Style Split Level
Bedrooms 3
Full Baths 2
Half Baths 1
HOA Y/N N
Abv Grd Liv Area 1,846
Originating Board BRIGHT
Year Built 1960
Annual Tax Amount $3,971
Tax Year 2020
Lot Size 0.413 Acres
Acres 0.41
Property Description
Your future home in Wayne awaits in the friendly, beautiful neighborhood of Bob White Farms which includes a park, basketball courts, ball fields and play ground. Step right into this move-in ready modern home with an open floor plan. As you enter through the front door your eyes are drawn to the cathedral ceilings with skylights that fill the house with natural light. The open floor plan leads you right into the beautifully remodeled kitchen with custom designed granite countertops, Kraftmaid, solid wood kitchen cabinets with plenty of storage space. There are brand new, top of the line, stainless steel LG appliances with beautiful hardwood floors throughout the main floor. This stylish great room and open kitchen environment is a must for entertaining. In this home, you will find newly remodeled 2.5 baths and 3 beautiful bedrooms. As you walk out of the back door onto the next entertaining space, it consists of a stamped concrete patio and rock garden. It is a fantastic outdoor space with a level back yard, with very few trees and a brand new, custom built 18x10 shed. Conveniently located 1 mile from the King of Prussia Mall, turnpike, a plethora of restaurants and 2 miles from King of Prussia Town Center, Wegmans, and shopping areas.This house is in the Award Winning Upper Merion School District with a new middle school and construction to begin on a brand new highschool in a few short years. And not to mention, very low taxes! Professional pictures to be taken Saturday.
Location
State PA
County Montgomery
Area Upper Merion Twp (10658)
Zoning R1
Rooms
Basement Partial
Interior
Interior Features Attic/House Fan, Kitchen - Eat-In, Kitchen - Island, Primary Bath(s), Skylight(s), Recessed Lighting, Wood Floors
Hot Water Natural Gas
Heating Forced Air
Cooling Central A/C
Flooring Hardwood, Carpet, Ceramic Tile
Equipment Built-In Microwave, Built-In Range, Dishwasher, Disposal, Dryer, Refrigerator, Washer, Oven - Self Cleaning
Fireplace N
Window Features Vinyl Clad,Screens
Appliance Built-In Microwave, Built-In Range, Dishwasher, Disposal, Dryer, Refrigerator, Washer, Oven - Self Cleaning
Heat Source Natural Gas
Laundry Lower Floor, Has Laundry
Exterior
Exterior Feature Patio(s)
Parking Features Garage - Front Entry, Built In
Garage Spaces 1.0
Water Access N
Roof Type Asphalt,Architectural Shingle
Accessibility None
Porch Patio(s)
Attached Garage 1
Total Parking Spaces 1
Garage Y
Building
Story 2.5
Sewer Public Sewer
Water Public
Architectural Style Split Level
Level or Stories 2.5
Additional Building Above Grade, Below Grade
Structure Type Dry Wall
New Construction N
Schools
School District Upper Merion Area
Others
Pets Allowed N
Senior Community No
Tax ID 58-00-06757-007
Ownership Fee Simple
SqFt Source Assessor
Acceptable Financing Cash, FHA, Conventional, VA
Horse Property N
Listing Terms Cash, FHA, Conventional, VA
Financing Cash,FHA,Conventional,VA
Special Listing Condition Standard
Read Less
Want to know what your home might be worth? Contact us for a FREE valuation!

Our team is ready to help you sell your home for the highest possible price ASAP

Bought with Cathy E Simmons • Long & Foster Real Estate, Inc.
GET MORE INFORMATION





