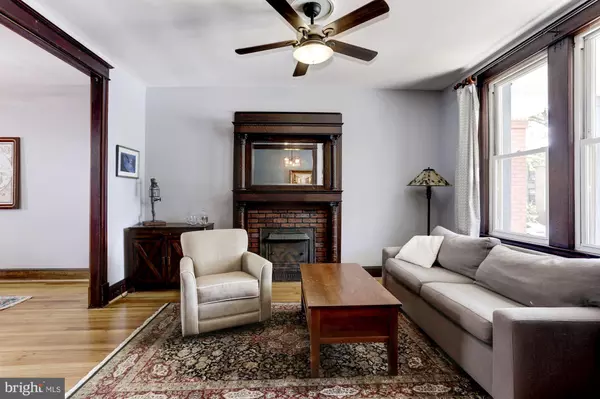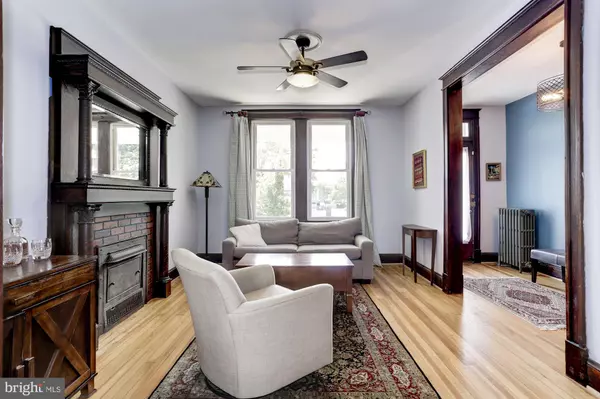$820,000
$809,000
1.4%For more information regarding the value of a property, please contact us for a free consultation.
732 13TH ST SE Washington, DC 20003
2 Beds
2 Baths
1,216 SqFt
Key Details
Sold Price $820,000
Property Type Townhouse
Sub Type Interior Row/Townhouse
Listing Status Sold
Purchase Type For Sale
Square Footage 1,216 sqft
Price per Sqft $674
Subdivision None Available
MLS Listing ID DCDC434074
Sold Date 08/21/19
Style Colonial
Bedrooms 2
Full Baths 2
HOA Y/N N
Abv Grd Liv Area 1,216
Originating Board BRIGHT
Year Built 1906
Annual Tax Amount $5,611
Tax Year 2019
Lot Size 1,744 Sqft
Acres 0.04
Property Description
Beautifully renovated row house in the center of DC's favorite neighborhoods. This Capitol Hill home is just one block to the Potomac Ave Metro station, minutes to Eastern Market, and steps to Harris Teeter. Three Fully Finished and renovated levels including a finished basement with front and rear entrances and plumbing rough in for a kitchenette. This home features a perfect combination of old and new with fully renovated kitchen and bathrooms while carefully preserving the original and regal wood trim throughout. Other features include large living areas and natural light throughout the first floor, generous sized bedrooms with lots of closet space on the upper level, decks off the master bedroom and kitchen, a real backyard, and your very own garage parking spot. In addition to potential income via the basement you'll also find a separate laundry room and wine cellar on the lower level. Tons of additional upgrades over the last two years including mechanical and cosmetic. This home checks all of the boxes. Don't miss out!
Location
State DC
County Washington
Zoning GOOGLE
Rooms
Other Rooms Living Room, Dining Room, Primary Bedroom, Bedroom 2, Kitchen, Basement, Foyer
Basement Connecting Stairway, English, Front Entrance, Full, Rear Entrance
Interior
Interior Features Dining Area, Floor Plan - Traditional, Kitchen - Galley, Wood Floors
Hot Water Natural Gas
Heating Hot Water, Radiator
Cooling Central A/C
Fireplaces Number 1
Fireplace Y
Heat Source Natural Gas
Exterior
Parking Features Garage Door Opener
Garage Spaces 1.0
Water Access N
Accessibility None
Total Parking Spaces 1
Garage Y
Building
Story 3+
Sewer Public Sewer
Water Public
Architectural Style Colonial
Level or Stories 3+
Additional Building Above Grade, Below Grade
New Construction N
Schools
Elementary Schools Tyler
Middle Schools Eliot-Hine
High Schools Eastern Senior
School District District Of Columbia Public Schools
Others
Senior Community No
Tax ID 1045//0101
Ownership Fee Simple
SqFt Source Assessor
Acceptable Financing Negotiable
Listing Terms Negotiable
Financing Negotiable
Special Listing Condition Standard
Read Less
Want to know what your home might be worth? Contact us for a FREE valuation!

Our team is ready to help you sell your home for the highest possible price ASAP

Bought with Nathan J Guggenheim • Washington Fine Properties, LLC
GET MORE INFORMATION





