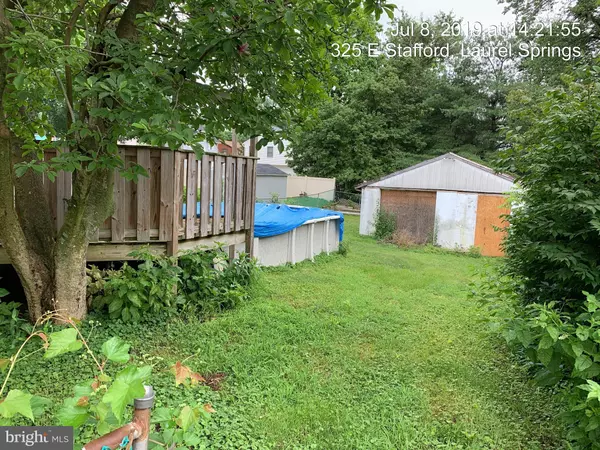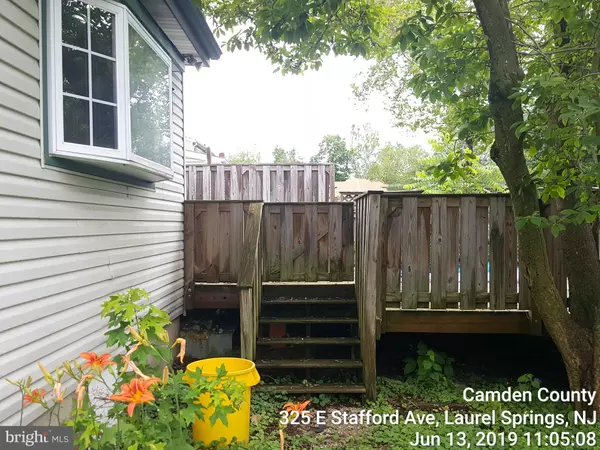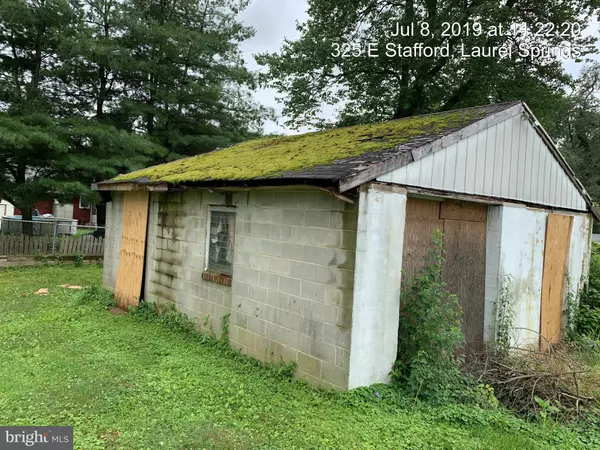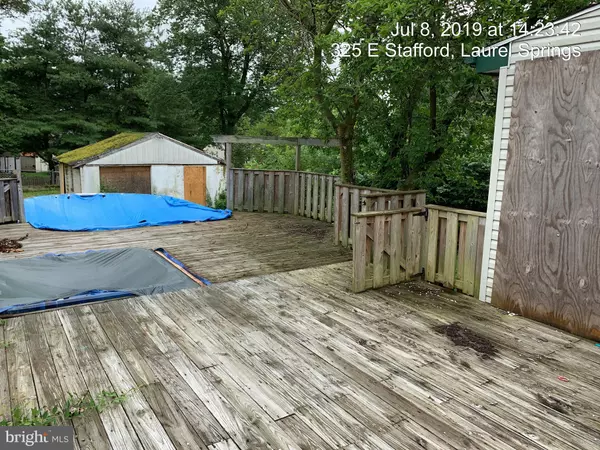$64,100
$54,000
18.7%For more information regarding the value of a property, please contact us for a free consultation.
325 E STAFFORD AVE Laurel Springs, NJ 08021
4 Beds
2 Baths
1,420 SqFt
Key Details
Sold Price $64,100
Property Type Single Family Home
Sub Type Detached
Listing Status Sold
Purchase Type For Sale
Square Footage 1,420 sqft
Price per Sqft $45
Subdivision None Available
MLS Listing ID NJCD371408
Sold Date 08/26/19
Style Cape Cod
Bedrooms 4
Full Baths 1
Half Baths 1
HOA Y/N N
Abv Grd Liv Area 1,420
Originating Board BRIGHT
Year Built 1950
Annual Tax Amount $7,639
Tax Year 2019
Lot Size 8,900 Sqft
Acres 0.2
Lot Dimensions 50.00 x 178.00
Property Description
This is a 1.5 story Cape in the quiet community of Laurel Springs. Renovation was started by previous owner and left undone, but a lot of potential for a beautiful home. There is a 1/2 bath in the unfinished bsmt, along with a laundry area, a main floor full bath, 2 bedrooms, LR,DR, kitchen. Upstairs has 2 more bedrooms and no baths, but may have room to add. There is a large deck off kitchen with a hot tub, followed by an AG pool, both in unknown condition. The long yard also leaves room for a 1 car detached oversized garage. Block structure looks good but roof needs complete replacement. A Hold Harmless is required for entry. Buyers can contact Bob at 856-495-2001 for instructions. This property has been placed in an upcoming event. All offers should be submitted through Xome.com (void where prohibited). All offers received prior to the event period should be submitted by the purchaser or purchaser's representative by clicking on the "Make Offer" button on the Property Details page on Xome. Property is being sold As-Is, Where-Is, and is cash only at this time. All inspections are done at buyer's expense, seller will not activate utilities. Agent & Seller assume no responsibility and make no guarantees, warranties or representations as to accuracy of info.
Location
State NJ
County Camden
Area Laurel Springs Boro (20420)
Zoning RES
Rooms
Basement Full, Unfinished
Main Level Bedrooms 2
Interior
Heating Forced Air
Cooling Central A/C
Fireplace N
Heat Source Natural Gas
Exterior
Parking Features Oversized
Garage Spaces 1.0
Fence Chain Link
Pool Filtered, Above Ground
Water Access N
Accessibility None
Total Parking Spaces 1
Garage Y
Building
Story 1.5
Sewer Public Sewer
Water Public
Architectural Style Cape Cod
Level or Stories 1.5
Additional Building Above Grade, Below Grade
New Construction N
Schools
High Schools Sterling H.S.
School District Sterling High
Others
Senior Community No
Tax ID 20-00034-00009
Ownership Fee Simple
SqFt Source Assessor
Acceptable Financing Cash
Listing Terms Cash
Financing Cash
Special Listing Condition REO (Real Estate Owned)
Read Less
Want to know what your home might be worth? Contact us for a FREE valuation!

Our team is ready to help you sell your home for the highest possible price ASAP

Bought with Joseph C Profeta • RE/MAX Associates - Sewell
GET MORE INFORMATION





