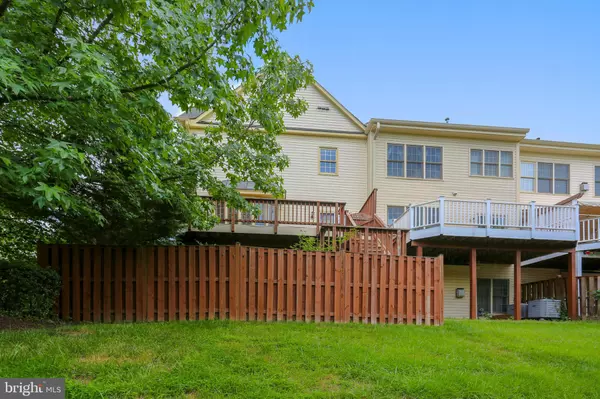$720,000
$725,000
0.7%For more information regarding the value of a property, please contact us for a free consultation.
1174 REGAL OAK DR Rockville, MD 20852
4 Beds
5 Baths
2,916 SqFt
Key Details
Sold Price $720,000
Property Type Townhouse
Sub Type End of Row/Townhouse
Listing Status Sold
Purchase Type For Sale
Square Footage 2,916 sqft
Price per Sqft $246
Subdivision Tower Oaks
MLS Listing ID MDMC664014
Sold Date 08/28/19
Style Colonial
Bedrooms 4
Full Baths 4
Half Baths 1
HOA Fees $145/mo
HOA Y/N Y
Abv Grd Liv Area 2,416
Originating Board BRIGHT
Year Built 1997
Annual Tax Amount $9,240
Tax Year 2019
Lot Size 2,421 Sqft
Acres 0.06
Property Description
Stately 4BR/4.5BA stone and brick end unit townhouse with attached two-car garage on quiet cul-de-sac BACKING TO DOGWOOD PARK. This rare floorplan built by Craftmark Homes features feels more like a detached home with side entrance and over 3,000 sq. ft. of living area on four levels including: 9-ft., two story, and vaulted ceilings, designer ceramic tile baths, recessed lighting, pleated shades and elegant moldings throughout. Foyer entrance with 13-inch ceramic tile flooring and two-story overlook with curved staircase; powder room off of foyer with pedestal sink; formal living room with floor-to-ceiling box window bump out and side windows; open dining room separated by knee wall with three-piece crown molding and chair rail; gourmet kitchen with tile flooring, 42-inch white cabinets, Corian countertops, GE Profile appliances, breakfast bar and pantry; breakfast area with sliding glass door to rear deck overlooking private wooded setting; family room off of kitchen with two walls of windows and three-way gas fireplace; master bedroom suite with vaulted ceiling, walk-in closet, and designer ceramic tiled Super bath with vaulted ceilings, corner whirlpool tub, separate shower, and double vanity; two additional bedrooms on this level with a ceramic tile hall bath and upper level laundry center; BONUS fourth level en-suite bedroom with front and side windows, closet, and ceramic tile full bath; fully-finished walk-out lower level with recreation room, gas fireplace, entertainment niche, exercise room/5th bedroom, and ceramic tile full bath; French door access to flagstone patio and over-sized fenced rear yard with stairs to upper deck. Two zones of HVAC, alarm system, fire sprinkler system; lawn care included in HOA fee; central location with easy access to I-270, Rockville Pike, Stanford Grille and Clydes of Tower Oaks directly across from the neighborhood.
Location
State MD
County Montgomery
Zoning CPD1
Rooms
Other Rooms Living Room, Dining Room, Primary Bedroom, Bedroom 2, Bedroom 3, Bedroom 4, Kitchen, Family Room, Den, Basement, Foyer, Breakfast Room, Utility Room, Bathroom 2, Bathroom 3, Primary Bathroom, Half Bath
Basement Daylight, Full, Fully Finished, Rear Entrance, Walkout Level
Interior
Interior Features Attic, Carpet, Chair Railings, Crown Moldings, Dining Area, Kitchen - Table Space, Primary Bath(s), Recessed Lighting, Upgraded Countertops, Window Treatments, Combination Dining/Living, Floor Plan - Open, Pantry, Soaking Tub, Sprinkler System
Hot Water Natural Gas
Heating Forced Air, Zoned
Cooling Central A/C, Zoned
Flooring Ceramic Tile, Carpet
Fireplaces Number 2
Fireplaces Type Gas/Propane
Equipment Dishwasher, Disposal, Dryer, Exhaust Fan, Humidifier, Icemaker, Microwave, Oven/Range - Electric, Refrigerator, Trash Compactor, Washer
Fireplace Y
Window Features Bay/Bow,Double Pane,Insulated,Palladian,Screens,Wood Frame
Appliance Dishwasher, Disposal, Dryer, Exhaust Fan, Humidifier, Icemaker, Microwave, Oven/Range - Electric, Refrigerator, Trash Compactor, Washer
Heat Source Natural Gas
Exterior
Exterior Feature Deck(s), Patio(s)
Parking Features Garage Door Opener
Garage Spaces 2.0
Fence Rear, Wood
Amenities Available Common Grounds
Water Access N
View Trees/Woods
Roof Type Asphalt
Accessibility None
Porch Deck(s), Patio(s)
Attached Garage 2
Total Parking Spaces 2
Garage Y
Building
Lot Description Backs - Parkland, Corner, Landscaping, Premium
Story 3+
Sewer Public Sewer
Water Public
Architectural Style Colonial
Level or Stories 3+
Additional Building Above Grade, Below Grade
Structure Type 2 Story Ceilings,High,Vaulted Ceilings
New Construction N
Schools
Middle Schools Julius West
High Schools Richard Montgomery
School District Montgomery County Public Schools
Others
HOA Fee Include Lawn Maintenance,Management
Senior Community No
Tax ID 160403130728
Ownership Fee Simple
SqFt Source Estimated
Special Listing Condition Standard
Read Less
Want to know what your home might be worth? Contact us for a FREE valuation!

Our team is ready to help you sell your home for the highest possible price ASAP

Bought with Kenneth A Garfinkel • Keller Williams Realty
GET MORE INFORMATION





