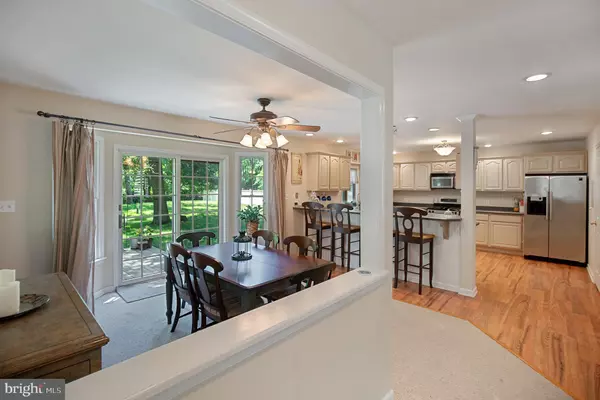$270,000
$275,000
1.8%For more information regarding the value of a property, please contact us for a free consultation.
437 NEW RD Southampton, NJ 08088
3 Beds
3 Baths
2,234 SqFt
Key Details
Sold Price $270,000
Property Type Single Family Home
Sub Type Detached
Listing Status Sold
Purchase Type For Sale
Square Footage 2,234 sqft
Price per Sqft $120
Subdivision None Available
MLS Listing ID NJBL346578
Sold Date 08/29/19
Style Traditional
Bedrooms 3
Full Baths 2
Half Baths 1
HOA Y/N N
Abv Grd Liv Area 2,234
Originating Board BRIGHT
Year Built 2000
Annual Tax Amount $7,445
Tax Year 2019
Lot Size 0.530 Acres
Acres 0.53
Lot Dimensions 0.00 x 0.00
Property Description
This 3 bedroom 2.5 bath home with and open floor plan is available for showings! When you walk into the foyer with laminate wood floors you will immediately feel like you are home. In the kitchen you will find laminate wood floors and a full Stainless Steel appliance package that is included! There is gas cooking, the microwave is built-in, recessed lighting and a pantry for all of your storage. The large breakfast bar is perfect for serving quick meals before you go about your day. Adjacent to the kitchen on the other side of the breakfast bar is the dining room with berber carpeting, a lighted ceiling fan and a huge french slider leading to the back yard deck. The family room is very spacious and has berber carpeting, a lighted ceiling fan, built-in bookcases and windows that bring in tons of light. There is a back hallway with a closet within a closet and a huge powder room, both with laminate wood floors. Upstairs the master bedroom has berber carpeting, a lighted ceiling fan, walk-in closet and its own bath with single vanity, linen closet and tub/shower combination. The 2nd bedroom has neutral carpeting, a lighted ceiling fan and a closet. In the 3rd bedroom there are laminate wood floors, a lighted ceiling fan and a closet. The hall bath has a linen closet, single vanity and a tub/shower combination. On this level there is also a closet in the hall and a fabulous office with berber carpeting and a lighted ceiling fan and the laundry room with washer & dryer (negotiable), sink and built-in ironing board. The backyard is wide open and beckons you to sit on the deck and enjoy a morning coffee or have an afternoon Bar-B-Q. The sellers are leaving the wooden play set. Built in 2001, this home has Andersen windows throughout, a septic that was replaced in 2007, a new well tank that was installed and a 4 feet high crawl space with concrete a floor. Put this home on your list and you will absolutely LOVE WHERE YOU LIVE!
Location
State NJ
County Burlington
Area Southampton Twp (20333)
Zoning RDPL
Rooms
Other Rooms Living Room, Dining Room, Primary Bedroom, Bedroom 2, Bedroom 3, Kitchen, Study, Laundry
Interior
Interior Features Attic, Carpet, Ceiling Fan(s), Floor Plan - Open, Primary Bath(s), Pantry, Recessed Lighting, Water Treat System, Window Treatments, Wood Floors
Heating Forced Air
Cooling Central A/C
Equipment Built-In Microwave, Dishwasher, Oven/Range - Gas, Refrigerator
Fireplace N
Appliance Built-In Microwave, Dishwasher, Oven/Range - Gas, Refrigerator
Heat Source Natural Gas
Laundry Upper Floor
Exterior
Water Access N
View Garden/Lawn
Accessibility None
Garage N
Building
Story 2
Sewer Septic Exists
Water Well
Architectural Style Traditional
Level or Stories 2
Additional Building Above Grade, Below Grade
New Construction N
Schools
High Schools Seneca H.S.
School District Southampton Township Public Schools
Others
Senior Community No
Tax ID 33-02301-00013 01
Ownership Fee Simple
SqFt Source Estimated
Special Listing Condition Standard
Read Less
Want to know what your home might be worth? Contact us for a FREE valuation!

Our team is ready to help you sell your home for the highest possible price ASAP

Bought with Christine M White • Washington Street Realty LLC
GET MORE INFORMATION





