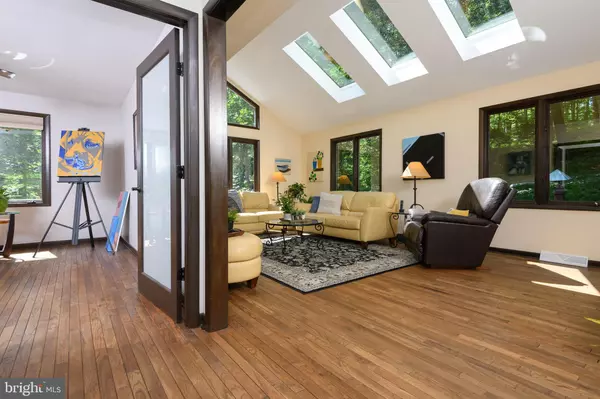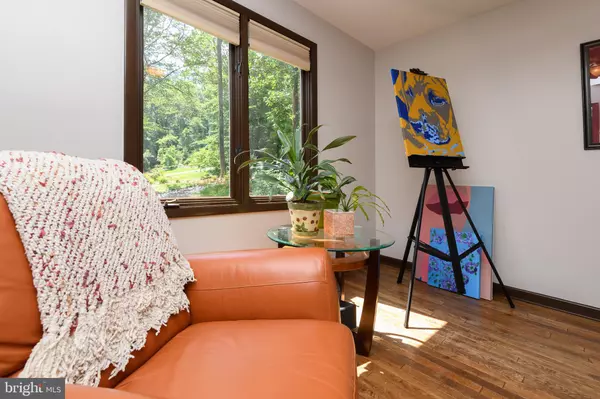$470,000
$450,000
4.4%For more information regarding the value of a property, please contact us for a free consultation.
1040 PARTRIDGE LN Malvern, PA 19355
4 Beds
3 Baths
3,253 SqFt
Key Details
Sold Price $470,000
Property Type Single Family Home
Sub Type Detached
Listing Status Sold
Purchase Type For Sale
Square Footage 3,253 sqft
Price per Sqft $144
Subdivision None Available
MLS Listing ID PACT483038
Sold Date 08/29/19
Style Contemporary
Bedrooms 4
Full Baths 2
Half Baths 1
HOA Y/N N
Abv Grd Liv Area 3,253
Originating Board BRIGHT
Year Built 1975
Annual Tax Amount $5,177
Tax Year 2018
Lot Size 1.200 Acres
Acres 1.2
Lot Dimensions 0.00 x 0.00
Property Description
Welcome to a magnificent home in a serene, natural setting. 1040 Partridge Lane offers character, beautiful modern updates, and light-filled living spaces with a view. The setting is very tranquil and private, abutting Exton Park and providing nearby open space, yet it is also so close to great amenities including Whole Foods, Rtes 401 and 202, and the PA Turnpike. With a completely remodeled kitchen and bathrooms, this unique home blends modern style with spacious and efficient living areas. A cathedral ceiling, skylights and two walls of windows in the living room provide ample natural light, creating a jaw dropping space to entertain or to relax with family and friends. The kitchen has been completely remodeled and expanded, and it features a long span of counter space and cabinets, high end appliances including a Miele double wall oven and dishwasher and an LG induction cooktop, soft close drawers and an "L" shaped counter for bar seating. Overlooking the breakfast room, which in turn overlooks the deck, this is an amazing and light-filled space that makes a great spot to enjoy your cup of coffee. One of the most enticing surprises is a very large pantry which features a wet bar and plenty of room for another fridge. Beautifully and efficiently designed, this is a gourmet kitchen with a view! The dining room is as charming as can be with a farmhouse vibe that features an exposed wood beam and a wood mantel over the fireplace. Plus, the first floor also features a large home office, an updated powder room and plenty of closet storage. Upstairs, there is a large master bedroom suite and completely remodeled en suite bath that features radiant floor heat, frameless shower with ceramic tile surround, and a his & hers farmhouse sink. This is a spa-like personal retreat with a walk-in closet and private access to a master suite deck. There are also 3 hall bedrooms and a beautifully updated hall bath that also features radiant floor heat and tile surround. But there is so much more to see, both indoors and out. A finished basement adds versatile living and storage space with new laminate floors, a pellet stove and walkout access to the back patio. Step outside to discover a wealth of outdoor living options all nestled into a beautifully serene, wooded setting. With two back decks, a patio, a covered front porch with a front yard sitting area and fire pit, lovely landscaping and lush, mature trees all around - you'll have your pick of outdoor spots to enjoy the beautiful setting. On top of all of this, 1040 Partridge Ln also boasts a number of upgrades and improvements including new garage doors, new interior doors, a motorized Sunsetter awning, new skylights, a new storage shed, a newer hot water heater and the list goes on! Situated on a private drive with a horse farm nearby, this is Chester County living at its finest. A unique home with charismatic living spaces both indoors and out! Inquire today!
Location
State PA
County Chester
Area West Whiteland Twp (10341)
Zoning R1
Rooms
Other Rooms Living Room, Dining Room, Primary Bedroom, Bedroom 2, Bedroom 3, Bedroom 4, Kitchen, Basement, Breakfast Room, Office, Bathroom 2, Primary Bathroom, Half Bath
Basement Full, Fully Finished
Interior
Interior Features Breakfast Area, Built-Ins, Ceiling Fan(s), Dining Area, Exposed Beams, Kitchen - Gourmet, Primary Bath(s), Pantry, Walk-in Closet(s), Wet/Dry Bar, Wood Floors, Wood Stove
Hot Water Electric
Heating Heat Pump(s), Radiant
Cooling Central A/C
Fireplaces Number 1
Fireplaces Type Wood
Equipment Dishwasher, Dryer, Oven - Double, Refrigerator, Washer, Cooktop
Fireplace Y
Appliance Dishwasher, Dryer, Oven - Double, Refrigerator, Washer, Cooktop
Heat Source Electric
Exterior
Exterior Feature Deck(s), Patio(s), Porch(es)
Parking Features Garage - Side Entry, Inside Access
Garage Spaces 6.0
Water Access N
View Trees/Woods
Accessibility None
Porch Deck(s), Patio(s), Porch(es)
Attached Garage 2
Total Parking Spaces 6
Garage Y
Building
Story 2
Sewer On Site Septic
Water Well
Architectural Style Contemporary
Level or Stories 2
Additional Building Above Grade, Below Grade
New Construction N
Schools
School District West Chester Area
Others
Senior Community No
Tax ID 41-02 -0081.0300
Ownership Fee Simple
SqFt Source Assessor
Special Listing Condition Standard
Read Less
Want to know what your home might be worth? Contact us for a FREE valuation!

Our team is ready to help you sell your home for the highest possible price ASAP

Bought with Theresa F Taraborelli • Weichert Realtors
GET MORE INFORMATION





