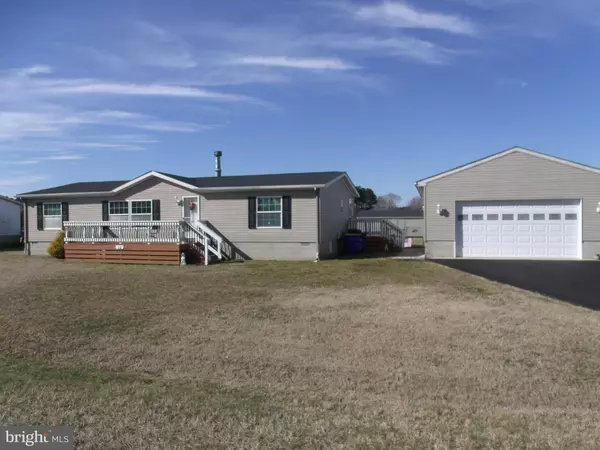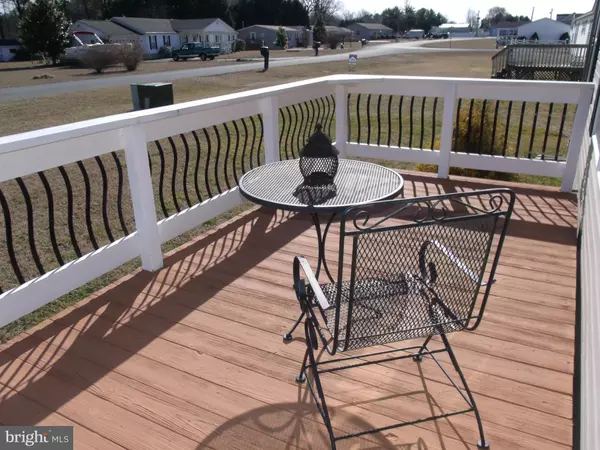$220,000
$237,900
7.5%For more information regarding the value of a property, please contact us for a free consultation.
12 JOHN B DR Millsboro, DE 19966
3 Beds
2 Baths
0.51 Acres Lot
Key Details
Sold Price $220,000
Property Type Manufactured Home
Sub Type Manufactured
Listing Status Sold
Purchase Type For Sale
Subdivision John Burton Manor
MLS Listing ID DESU132126
Sold Date 08/30/19
Style Class C
Bedrooms 3
Full Baths 2
HOA Y/N N
Originating Board BRIGHT
Year Built 2002
Annual Tax Amount $667
Tax Year 2018
Lot Size 0.507 Acres
Acres 0.51
Property Description
(SAVE!!!!SELLER TO PAY FULL TRANSFER TAX W/ FULL PRICE OFFER!!!! )MOVE IN READY & SHOWS LIKE NEW! 3 BED ROOM, 2 BATH CLASS C HOME WITH OVER SIZED 2 CAR GARAGE ON 1/2 AC. LOT WON'T LAST LONG. THIS HOME HAS BEEN VERY WELL CARED FOR AND IS A MUST SEE, NEW LAMINATE FLOORING 2019,NEW ROOF , GARAGE AND DRIVEWAY IN 2017, FENCED YARD, OVER SIZES STORAGE SHED, OPEN DECKS IN FRONT AND REAR OF HOME, BOAT STORAGE BEHIND GARAGE. HOME LOCATED WITH IN 15 MINS TO AREA BEACHES & OUTLET SHOPPING AND WITH IN MINUTES TO PUBLIC BOAT LAUNCH TO ACCESS INDIAN RIVER BAY.( PASSING SEPTIC INSPECTION COMPLETED IN APRIL 2019)
Location
State DE
County Sussex
Area Indian River Hundred (31008)
Zoning E
Rooms
Main Level Bedrooms 3
Interior
Hot Water Electric
Heating Forced Air
Cooling Central A/C, Ceiling Fan(s)
Flooring Carpet, Laminated
Fireplaces Type Heatilator, Insert, Stone
Fireplace Y
Heat Source Propane - Leased
Laundry Has Laundry
Exterior
Exterior Feature Deck(s)
Parking Features Garage Door Opener, Garage - Side Entry, Additional Storage Area, Oversized
Garage Spaces 7.0
Fence Chain Link
Amenities Available None
Water Access N
View Pond, Street
Roof Type Asphalt
Street Surface Black Top
Accessibility 32\"+ wide Doors
Porch Deck(s)
Total Parking Spaces 7
Garage Y
Building
Story 1
Sewer Gravity Sept Fld
Water Public
Architectural Style Class C
Level or Stories 1
Additional Building Above Grade, Below Grade
Structure Type Vaulted Ceilings,Other
New Construction N
Schools
School District Indian River
Others
HOA Fee Include None
Senior Community No
Tax ID 234-29.00-865.00
Ownership Fee Simple
SqFt Source Estimated
Acceptable Financing FHA, Cash, Conventional
Listing Terms FHA, Cash, Conventional
Financing FHA,Cash,Conventional
Special Listing Condition Standard
Read Less
Want to know what your home might be worth? Contact us for a FREE valuation!

Our team is ready to help you sell your home for the highest possible price ASAP

Bought with BEVERLY MARTA • RE/MAX Realty Group Rehoboth
GET MORE INFORMATION





