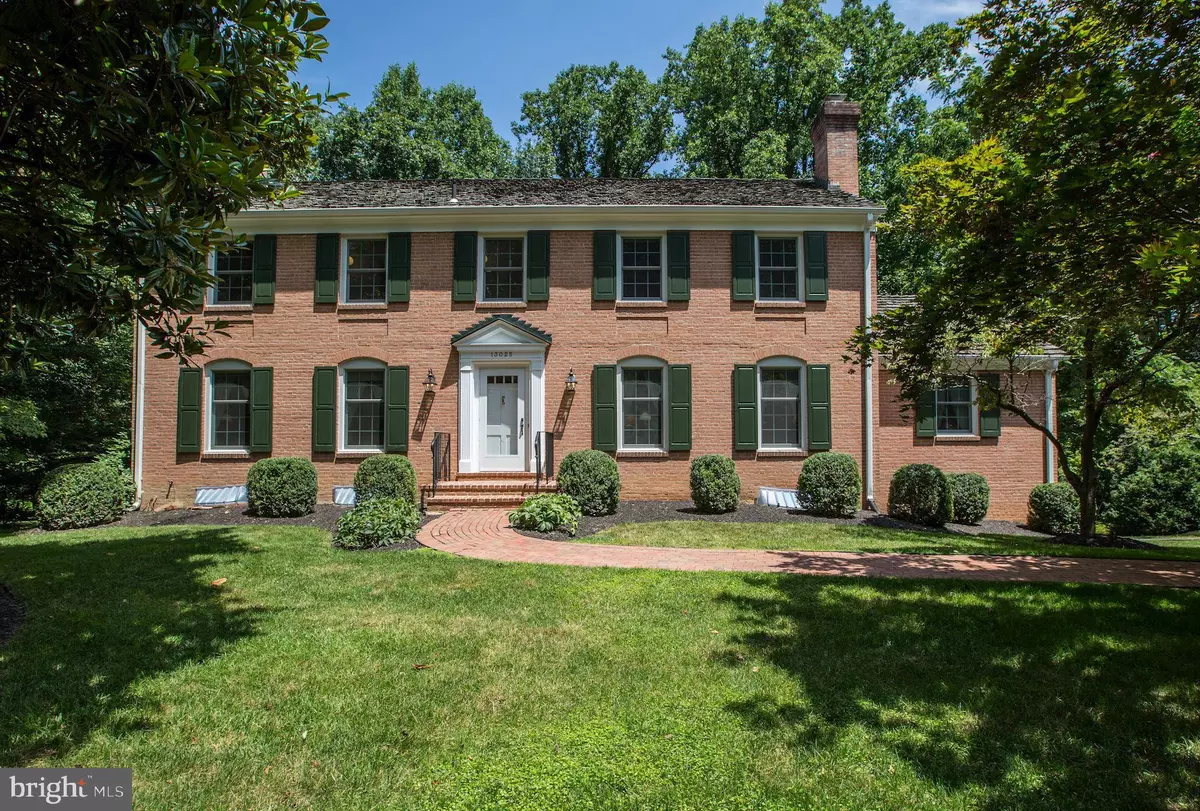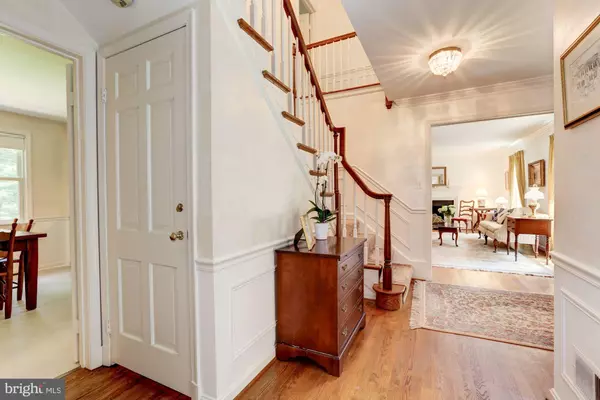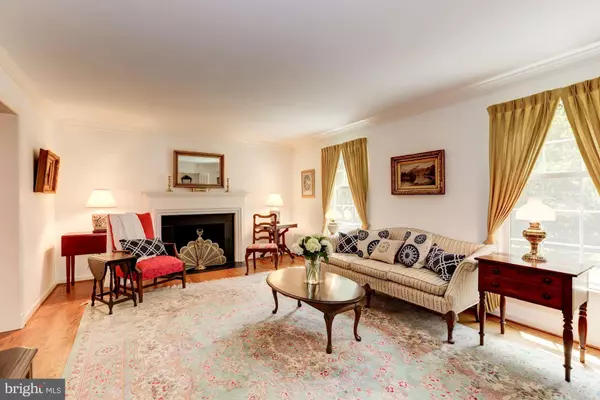$750,000
$775,000
3.2%For more information regarding the value of a property, please contact us for a free consultation.
13025 BIRDALE LN Gaithersburg, MD 20878
5 Beds
6 Baths
4,153 SqFt
Key Details
Sold Price $750,000
Property Type Single Family Home
Sub Type Detached
Listing Status Sold
Purchase Type For Sale
Square Footage 4,153 sqft
Price per Sqft $180
Subdivision Quail Run
MLS Listing ID MDMC670564
Sold Date 09/09/19
Style Colonial
Bedrooms 5
Full Baths 3
Half Baths 3
HOA Y/N N
Abv Grd Liv Area 2,903
Originating Board BRIGHT
Year Built 1974
Annual Tax Amount $8,233
Tax Year 2019
Lot Size 0.511 Acres
Acres 0.51
Property Description
Beautifully landscaped brick colonial with 3 finished levels on a private corner lot in the charming Quail Run neighborhood. Includes two master suites, one on the main level, formal living and dining rooms, and a cozy family room with new gas fireplace. So much character with crown molding and hardwood floors throughout. Large finished lower level with rear walkout and access to a 2 car garage. Adjacent 40,000 sq. ft. out-lot at 13012 Scarlet Oak Drive is also INCLUDED in the list price. Open Sunday 7/21 from 2-5.
Location
State MD
County Montgomery
Zoning R200
Rooms
Basement Fully Finished, Garage Access, Walkout Level, Rear Entrance, Interior Access
Main Level Bedrooms 1
Interior
Interior Features Attic, Breakfast Area, Crown Moldings, Curved Staircase, Dining Area, Entry Level Bedroom, Exposed Beams, Family Room Off Kitchen, Floor Plan - Traditional, Formal/Separate Dining Room, Kitchen - Eat-In, Primary Bath(s), Wood Floors
Hot Water Natural Gas
Heating Forced Air
Cooling Central A/C
Flooring Wood
Fireplaces Number 3
Fireplaces Type Gas/Propane, Wood, Brick, Mantel(s)
Equipment Dishwasher, Disposal, Cooktop, Dryer, Microwave, Oven - Wall, Oven - Double, Refrigerator, Washer, Water Heater
Furnishings No
Fireplace Y
Appliance Dishwasher, Disposal, Cooktop, Dryer, Microwave, Oven - Wall, Oven - Double, Refrigerator, Washer, Water Heater
Heat Source Natural Gas
Laundry Main Floor
Exterior
Exterior Feature Brick, Patio(s)
Parking Features Garage - Rear Entry, Garage Door Opener, Inside Access, Basement Garage
Garage Spaces 2.0
Water Access N
Roof Type Shingle,Wood
Accessibility None
Porch Brick, Patio(s)
Attached Garage 2
Total Parking Spaces 2
Garage Y
Building
Story 3+
Sewer Septic Exists
Water Public
Architectural Style Colonial
Level or Stories 3+
Additional Building Above Grade, Below Grade
Structure Type Dry Wall
New Construction N
Schools
Elementary Schools Jones Lane
Middle Schools Ridgeview
High Schools Quince Orchard
School District Montgomery County Public Schools
Others
Pets Allowed Y
Senior Community No
Tax ID 160600388306
Ownership Fee Simple
SqFt Source Assessor
Horse Property N
Special Listing Condition Standard
Pets Allowed No Pet Restrictions
Read Less
Want to know what your home might be worth? Contact us for a FREE valuation!

Our team is ready to help you sell your home for the highest possible price ASAP

Bought with Ronald Golansky • RE/MAX Pros
GET MORE INFORMATION





