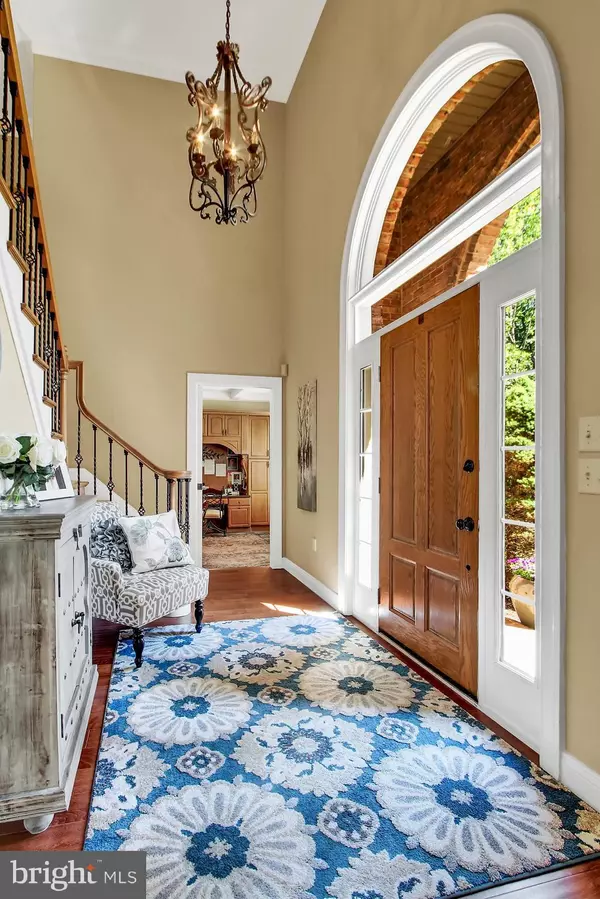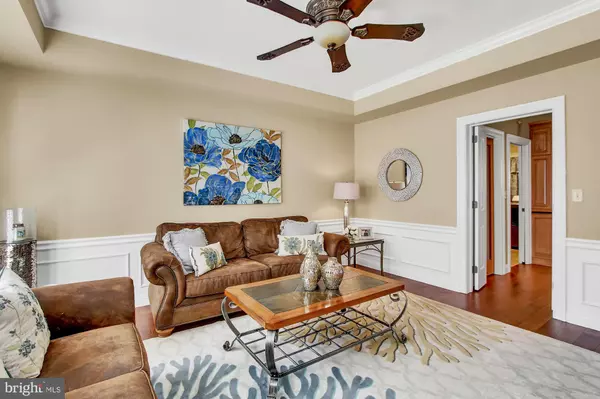$839,900
$839,900
For more information regarding the value of a property, please contact us for a free consultation.
204 MAGNOLIA DR Holtwood, PA 17532
4 Beds
3 Baths
3,160 SqFt
Key Details
Sold Price $839,900
Property Type Single Family Home
Sub Type Detached
Listing Status Sold
Purchase Type For Sale
Square Footage 3,160 sqft
Price per Sqft $265
Subdivision Holtwood
MLS Listing ID PALA135490
Sold Date 09/13/19
Style Traditional
Bedrooms 4
Full Baths 2
Half Baths 1
HOA Y/N N
Abv Grd Liv Area 3,160
Originating Board BRIGHT
Year Built 1992
Annual Tax Amount $6,840
Tax Year 2020
Lot Size 18.000 Acres
Acres 18.0
Lot Dimensions 0.00 x 0.00
Property Description
LOOKING FOR A PRIVATE, SERENE, GORGEOUS WOODED SETTING, THIS AMAZING PROPERTY HAS IT ALL! SITUATED ON 18 ACRES, FEATURING THE PERFECT COMBINATION OF BARNS, PASTURES, PICTURESQUE OUTDOOR SPACES AND BEAUTIFULLY DESIGNED CUSTOM HOME. FIRST FLOOR FEATURES HIGH CEILINGS, CUSTOM KITCHEN W/ GRANITE COUNTERTOPS, WALK-IN PANTRY, OVERSIZED ISLAND, SPACIOUS FAMILY ROOM/THEATRE ROOM WITH ELEVATED RECLINING SEATS AND 14 FT. MOVIE SCREEN, HARDWOOD FLOORING THROUGHOUT, PRIVATE OFFICE W/ COFFERED CEILING & FP, SECURITY SYSTEM, POCKET DOORS THROUGHOUT, SUNKEN OVERSIZED DINING ROOM WITH FP, TWO STORY FOYER W/ OPEN STAIRCASE, LAUNDRY ROOM, CENTRAL VAC AND MUCH MORE! SECOND FLOOR INCLUDES 4 SPACIOUS BR'S, 2 FULL BATHS, GREAT MASTER SUITE OFFERING A RECENTLY RENOVATED MASTER BATH W/ TILE WALK-IN-SHOWER, SOAKING TUB, GRANITE COUNTERS ON DOUBLE BOWL VANITY & TILE FLOORS. MASTER BR HAS A GREAT WALK-IN-CLOSET WITH CUSTOM CLOSET SYSTEM. THE EXTERIOR SPACE IS SUPER PRIVATE AND SURROUNDED BY TREES. ENJOY FAMILY GATHERINGS UNDER THE COVERED REAR PATIO OR BY THE LOVELY IN-GROUND POOL, COVERED OUTDOOR KITCHEN AREA W/ WOOD BURNING PIZZA OVEN. THIS IS TRULY PARADISE! ALSO ON THE PROPERTY IS A TWO STORY BANK BARN WITH WORKSHOP ON FIRST FL W/ SECOND FL. SPACE IDEAL FOR GUEST QUARTERS, STUDIO OR OFFICE WITH GAS FIREPLACE AND FULL BATH. SEPARATE TWO STORY BARN WITH HORSE STABLES, RUN-IN SHED, CORRAL AND ATTACHED PASTURES/SCENIC FARM POND WITH FENCING SURROUND. SCHEDULE YOUR SHOWING TODAY!
Location
State PA
County Lancaster
Area Martic Twp (10543)
Zoning RESIDENTIAL
Rooms
Other Rooms Living Room, Dining Room, Primary Bedroom, Bedroom 2, Bedroom 3, Bedroom 4, Kitchen, Family Room, Laundry, Office, Primary Bathroom
Basement Full, Outside Entrance, Unfinished
Interior
Interior Features Attic/House Fan, Carpet, Ceiling Fan(s), Central Vacuum, Chair Railings, Crown Moldings, Floor Plan - Open, Floor Plan - Traditional, Kitchen - Eat-In, Kitchen - Island, Kitchen - Gourmet, Primary Bath(s), Pantry, Recessed Lighting, Soaking Tub, Store/Office, Upgraded Countertops, Walk-in Closet(s), Water Treat System, Window Treatments, Wood Floors, Wood Stove, Built-Ins, Formal/Separate Dining Room, Kitchen - Table Space, Tub Shower, Other
Hot Water Propane
Heating Forced Air, Programmable Thermostat, Zoned
Cooling Central A/C
Fireplaces Number 3
Fireplaces Type Fireplace - Glass Doors, Gas/Propane, Mantel(s), Stone, Brick, Marble
Fireplace Y
Heat Source Propane - Owned
Laundry Main Floor
Exterior
Exterior Feature Patio(s), Porch(es)
Parking Features Garage - Front Entry, Garage Door Opener, Oversized
Garage Spaces 2.0
Fence Vinyl
Pool In Ground, Vinyl
Utilities Available Cable TV Available, DSL Available, Electric Available, Phone Available, Propane
Water Access N
View Trees/Woods
Roof Type Composite
Accessibility None
Porch Patio(s), Porch(es)
Attached Garage 2
Total Parking Spaces 2
Garage Y
Building
Story 2
Sewer On Site Septic
Water Private
Architectural Style Traditional
Level or Stories 2
Additional Building Above Grade, Below Grade
New Construction N
Schools
Elementary Schools Martic
Middle Schools Marticville
High Schools Penn Manor
School District Penn Manor
Others
Senior Community No
Tax ID 430-93860-0-0000
Ownership Fee Simple
SqFt Source Estimated
Security Features Carbon Monoxide Detector(s),Security System,Smoke Detector
Acceptable Financing Cash, Conventional, FHA, VA
Horse Property Y
Horse Feature Horses Allowed, Stable(s)
Listing Terms Cash, Conventional, FHA, VA
Financing Cash,Conventional,FHA,VA
Special Listing Condition Standard
Read Less
Want to know what your home might be worth? Contact us for a FREE valuation!

Our team is ready to help you sell your home for the highest possible price ASAP

Bought with Kevin Hurst • Bold Realty
GET MORE INFORMATION





