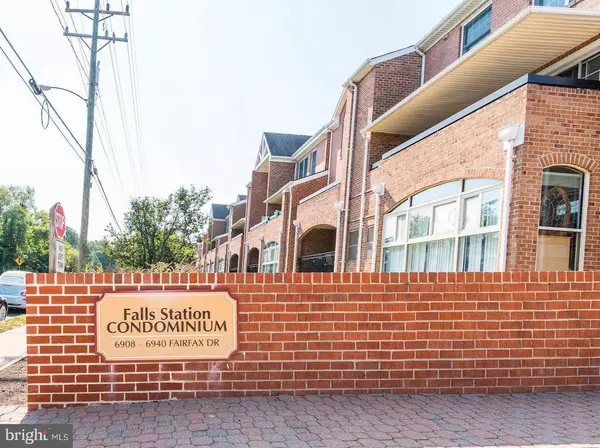$517,000
$500,000
3.4%For more information regarding the value of a property, please contact us for a free consultation.
6924 FAIRFAX DR #204 Arlington, VA 22213
2 Beds
2 Baths
1,254 SqFt
Key Details
Sold Price $517,000
Property Type Condo
Sub Type Condo/Co-op
Listing Status Sold
Purchase Type For Sale
Square Footage 1,254 sqft
Price per Sqft $412
Subdivision Falls Station
MLS Listing ID VAAR154006
Sold Date 09/16/19
Style Contemporary
Bedrooms 2
Full Baths 2
Condo Fees $357/mo
HOA Y/N N
Abv Grd Liv Area 1,254
Originating Board BRIGHT
Year Built 1995
Annual Tax Amount $4,685
Tax Year 2019
Property Description
Offer Deadline - Sun. 9/8 at 5pm. Highest and Best please. Falls Station is a hidden gem! A charming, updated, brick 2 bedroom condominium, conveniently located less than 1 mile from the EFC Metro! Backing to the W&OD trail, this move-in ready home features plentiful natural light, fresh paint and new carpet throughout for comfortable one level living. The spacious, eat-in Kitchen has Corian countertops, stainless steel appliances, a gas stove, and pantry. The generous living/dining area with cozy fireplace allows extra room to create a desk/office/play area as well. Enjoy relaxing or entertaining, as you and your guests can spill out onto the huge covered balcony. Rain will never spoil your gathering! Both large bedrooms have lots of closet space and excellent bathrooms. The Master Bath has a long counter, dual sinks, a jetted tub and separate shower. The Master Bedroom opens onto the private Balcony as well! Two assigned parking spaces, 1 in the covered garage below (#1055) & one assigned space on the upper parking lot (#2107), plus generous guest parking. Water & Sewer are included in the Condo fee. Top rated schools - Yorktown HS pyramid. Amazing location on the border of Arlington and Falls Church, right on the W&OD trail, plus only a half mile walk to the popular Falls Church Farmer's Market, only 1 mile walk to the new Founder's Row, and very close to an abundance of shopping & restaurants. This is a commuter's dream with easy access to I-66 & the EFC Metro. So plan your visit! This one won't last.
Location
State VA
County Arlington
Zoning RA6-15
Rooms
Other Rooms Living Room, Dining Room, Primary Bedroom, Bedroom 2, Kitchen, Foyer, Primary Bathroom
Main Level Bedrooms 2
Interior
Interior Features Breakfast Area, Chair Railings, Combination Dining/Living, Crown Moldings, Entry Level Bedroom, Kitchen - Table Space, Primary Bath(s), Recessed Lighting, Upgraded Countertops, WhirlPool/HotTub, Window Treatments, Carpet, Pantry, Floor Plan - Open, Soaking Tub, Stall Shower, Tub Shower
Hot Water Electric
Heating Forced Air
Cooling Central A/C
Flooring Ceramic Tile, Carpet
Fireplaces Number 1
Fireplaces Type Fireplace - Glass Doors, Gas/Propane, Mantel(s)
Equipment Dishwasher, Disposal, Dryer, Exhaust Fan, Icemaker, Microwave, Oven - Self Cleaning, Oven - Single, Oven/Range - Gas, Refrigerator, Stove, Washer, Washer/Dryer Stacked
Fireplace Y
Window Features Double Pane
Appliance Dishwasher, Disposal, Dryer, Exhaust Fan, Icemaker, Microwave, Oven - Self Cleaning, Oven - Single, Oven/Range - Gas, Refrigerator, Stove, Washer, Washer/Dryer Stacked
Heat Source Natural Gas
Laundry Main Floor, Washer In Unit, Dryer In Unit
Exterior
Exterior Feature Balcony
Parking Features Basement Garage
Garage Spaces 2.0
Parking On Site 2
Amenities Available Common Grounds
Water Access N
Roof Type Shingle
Accessibility None, Level Entry - Main
Porch Balcony
Total Parking Spaces 2
Garage Y
Building
Lot Description Backs to Trees
Story 1
Unit Features Garden 1 - 4 Floors
Sewer Public Sewer
Water Public
Architectural Style Contemporary
Level or Stories 1
Additional Building Above Grade, Below Grade
New Construction N
Schools
Elementary Schools Tuckahoe
Middle Schools Williamsburg
High Schools Yorktown
School District Arlington County Public Schools
Others
HOA Fee Include Trash,Snow Removal,Common Area Maintenance,Insurance,Reserve Funds,Sewer,Water
Senior Community No
Tax ID 11-010-086
Ownership Condominium
Special Listing Condition Standard
Read Less
Want to know what your home might be worth? Contact us for a FREE valuation!

Our team is ready to help you sell your home for the highest possible price ASAP

Bought with Geva G Lester • Keller Williams Realty
GET MORE INFORMATION





