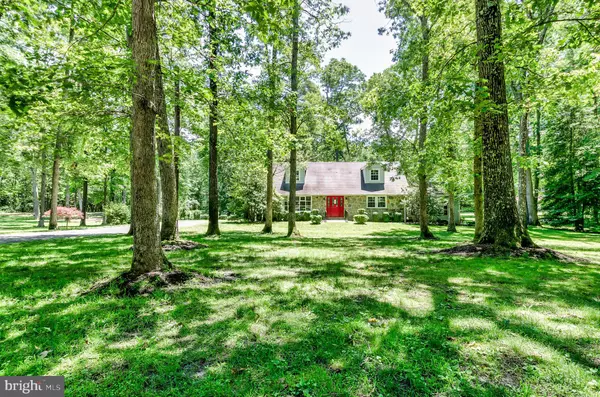$270,000
$290,000
6.9%For more information regarding the value of a property, please contact us for a free consultation.
118 RIDGE RD Southampton, NJ 08088
3 Beds
2 Baths
1,836 SqFt
Key Details
Sold Price $270,000
Property Type Single Family Home
Sub Type Detached
Listing Status Sold
Purchase Type For Sale
Square Footage 1,836 sqft
Price per Sqft $147
Subdivision None Available
MLS Listing ID NJBL341376
Sold Date 09/19/19
Style Cape Cod
Bedrooms 3
Full Baths 2
HOA Y/N N
Abv Grd Liv Area 1,836
Originating Board BRIGHT
Year Built 1960
Annual Tax Amount $6,636
Tax Year 2019
Lot Size 2.296 Acres
Acres 2.3
Lot Dimensions 200.00 x 500.00
Property Description
Lovely Country Cape located on 2.3 ACRES, partially wooded on desirable Ridge Road in Southampton. Everything has been done for you - move in ready! Special features include a full unfinished basement - use your creativity and finish however you wish. The multi-purpose room has a large storage closet and wainscoting. From the kitchen you will find French doors leading to a beautiful Sunroom with wrap around windows. You will also be able to access the wrap around porch. There are three spacious bedrooms with the master being located on the main floor. The seller has installed a new septic system with all approvals. There is room for multiple car parking. SELLER IS OFFERING A $5,000.00 CREDIT TOWARD BUYER'S CLOSING COSTS&/OR HOME IMPROVEMENTS WITH AN ACCEPTABLE OFFER!!!
Location
State NJ
County Burlington
Area Southampton Twp (20333)
Zoning RDPL
Rooms
Other Rooms Living Room, Dining Room, Kitchen, Family Room, Sun/Florida Room, Additional Bedroom
Basement Full, Unfinished
Main Level Bedrooms 1
Interior
Interior Features Carpet, Ceiling Fan(s), Kitchen - Eat-In, Skylight(s), Wainscotting, Window Treatments, Wood Floors
Hot Water Natural Gas
Heating Baseboard - Hot Water
Cooling Central A/C
Flooring Carpet, Ceramic Tile
Fireplaces Number 1
Fireplaces Type Wood
Equipment Dishwasher, Dryer, Microwave, Range Hood, Refrigerator, Stove, Trash Compactor, Washer
Fireplace Y
Appliance Dishwasher, Dryer, Microwave, Range Hood, Refrigerator, Stove, Trash Compactor, Washer
Heat Source Natural Gas
Laundry Hookup
Exterior
Exterior Feature Deck(s), Porch(es), Wrap Around
Utilities Available Natural Gas Available, Electric Available
Water Access N
Roof Type Shingle
Accessibility None
Porch Deck(s), Porch(es), Wrap Around
Garage N
Building
Story 1.5
Sewer On Site Septic
Water Well
Architectural Style Cape Cod
Level or Stories 1.5
Additional Building Above Grade, Below Grade
Structure Type Dry Wall
New Construction N
Schools
Elementary Schools School 1
High Schools Seneca
School District Lenape Regional High
Others
Pets Allowed Y
Senior Community No
Tax ID 33-02401 07-00006
Ownership Fee Simple
SqFt Source Assessor
Security Features Non-Monitored
Acceptable Financing Cash, Conventional
Listing Terms Cash, Conventional
Financing Cash,Conventional
Special Listing Condition Standard
Pets Allowed Cats OK, Dogs OK
Read Less
Want to know what your home might be worth? Contact us for a FREE valuation!

Our team is ready to help you sell your home for the highest possible price ASAP

Bought with Catherine Hartman • Keller Williams Realty - Moorestown
GET MORE INFORMATION





