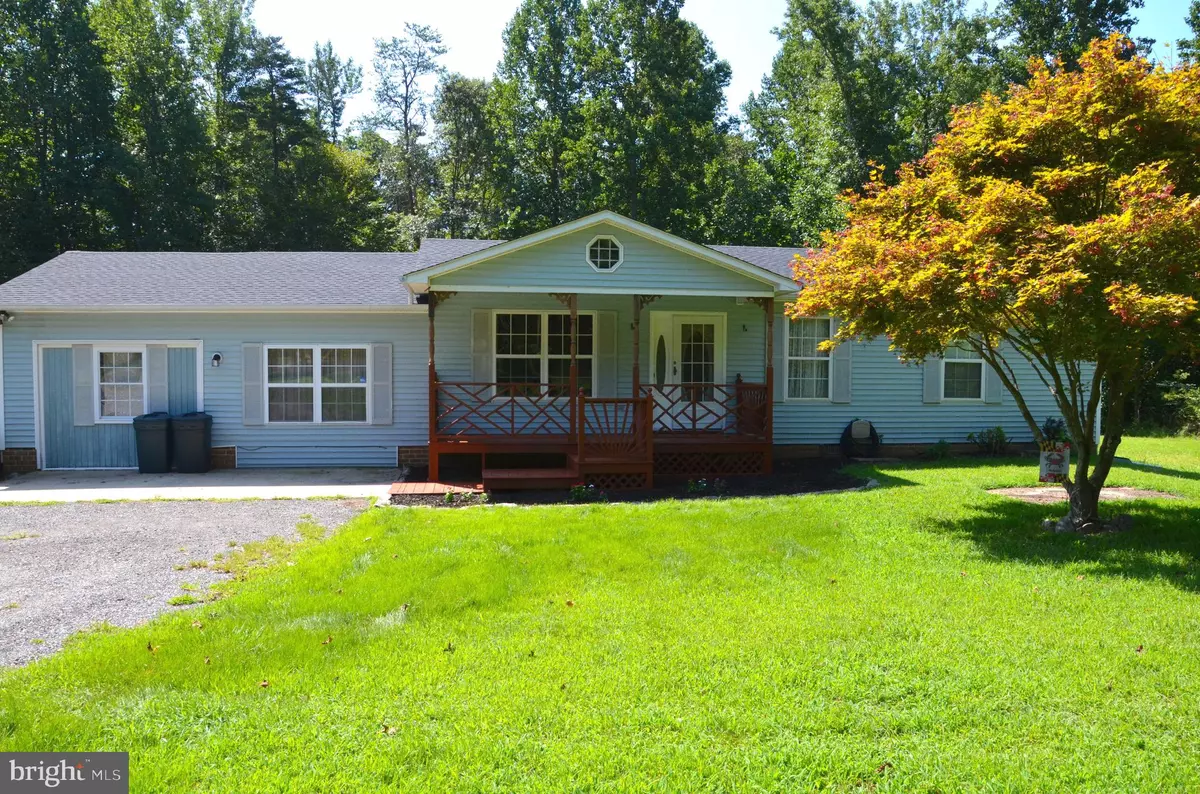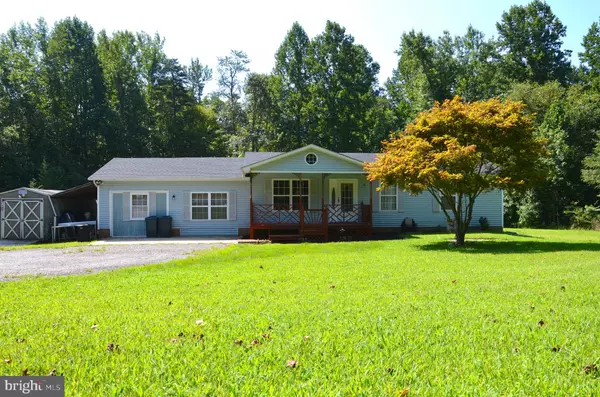$279,900
$279,900
For more information regarding the value of a property, please contact us for a free consultation.
29475 EDISON CT Mechanicsville, MD 20659
3 Beds
2 Baths
1,584 SqFt
Key Details
Sold Price $279,900
Property Type Single Family Home
Sub Type Detached
Listing Status Sold
Purchase Type For Sale
Square Footage 1,584 sqft
Price per Sqft $176
Subdivision Laurel Ridge
MLS Listing ID MDSM164126
Sold Date 09/25/19
Style Raised Ranch/Rambler
Bedrooms 3
Full Baths 2
HOA Y/N N
Abv Grd Liv Area 1,584
Originating Board BRIGHT
Year Built 1993
Annual Tax Amount $2,733
Tax Year 2018
Lot Size 4.960 Acres
Acres 4.96
Property Description
Well maintained home nestled away down long driveway for privacy and seclusion. Not only does this property sit on 4.96Acres but it is a very central location to the tri-county area. Hardwood flooring, w/w carpet in one bedroom and large den, with built in bench seating. Beautiful kitchen with 42" cabinets. Front living room has been freshly painted and back deck is in the process of having the deck boards replaced. The roof and HVAC were replaced in 2017! This property is being sold as is.
Location
State MD
County Saint Marys
Zoning RNC
Rooms
Other Rooms Living Room, Primary Bedroom, Bedroom 2, Kitchen, Den, Bedroom 1, Laundry, Attic, Primary Bathroom, Full Bath
Main Level Bedrooms 3
Interior
Interior Features Entry Level Bedroom, Kitchen - Country, Primary Bath(s), Wood Floors, Window Treatments, Walk-in Closet(s)
Heating Heat Pump(s)
Cooling Ceiling Fan(s), Central A/C, Heat Pump(s)
Flooring Hardwood, Carpet
Equipment Cooktop, Exhaust Fan, Dishwasher, Dryer, Washer, Freezer, Icemaker, Oven/Range - Electric, Refrigerator, Stove
Fireplace N
Appliance Cooktop, Exhaust Fan, Dishwasher, Dryer, Washer, Freezer, Icemaker, Oven/Range - Electric, Refrigerator, Stove
Heat Source Electric
Exterior
Exterior Feature Deck(s), Porch(es)
Water Access N
Accessibility 2+ Access Exits, Accessible Switches/Outlets
Porch Deck(s), Porch(es)
Garage N
Building
Story 1
Sewer Mound System, On Site Septic
Water Public
Architectural Style Raised Ranch/Rambler
Level or Stories 1
Additional Building Above Grade, Below Grade
New Construction N
Schools
Elementary Schools White Marsh
Middle Schools Margaret Brent
High Schools Chopticon
School District St. Mary'S County Public Schools
Others
Senior Community No
Tax ID 1905048966
Ownership Fee Simple
SqFt Source Estimated
Horse Property N
Special Listing Condition Standard
Read Less
Want to know what your home might be worth? Contact us for a FREE valuation!

Our team is ready to help you sell your home for the highest possible price ASAP

Bought with Melinda Brown • EXP Realty, LLC
GET MORE INFORMATION





