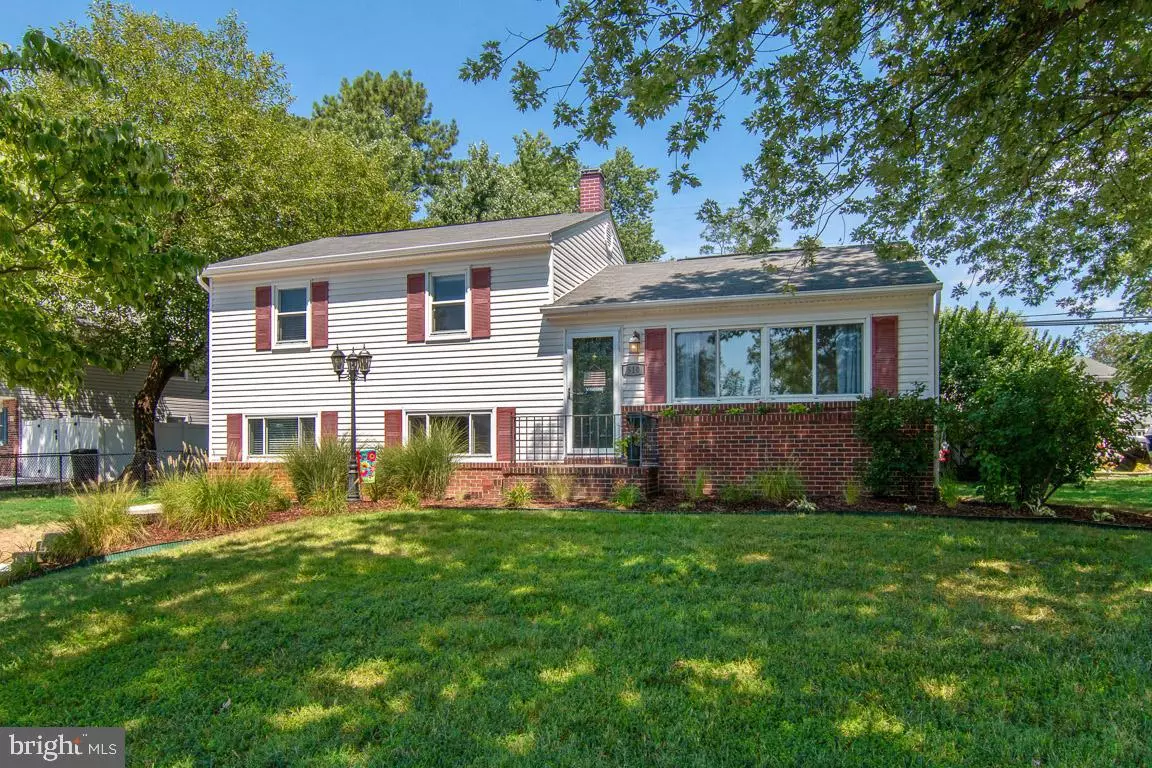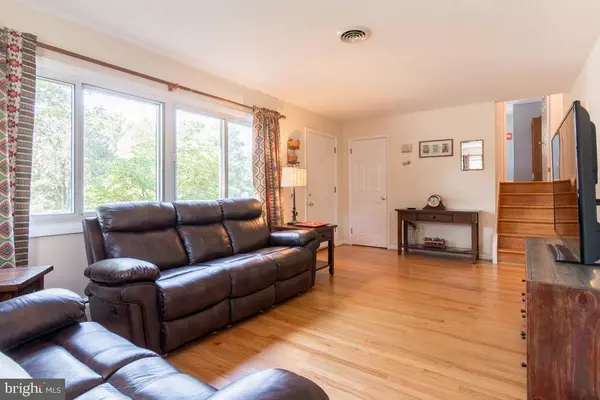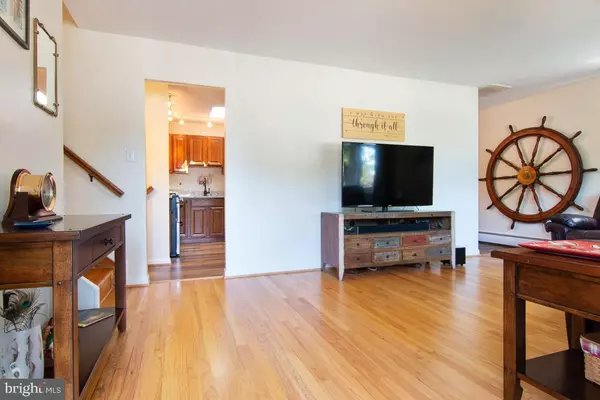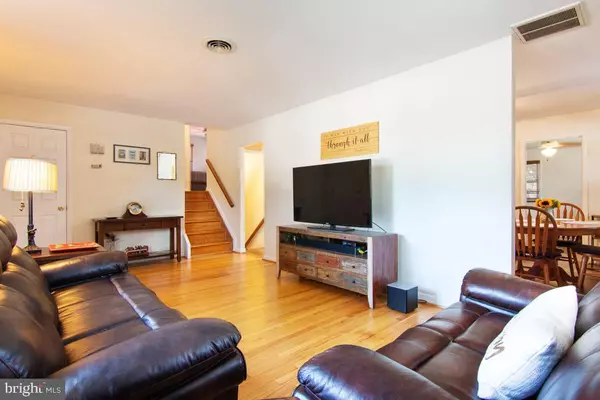$335,000
$330,000
1.5%For more information regarding the value of a property, please contact us for a free consultation.
510 ELIZABETH RD Glen Burnie, MD 21061
5 Beds
3 Baths
2,137 SqFt
Key Details
Sold Price $335,000
Property Type Single Family Home
Sub Type Detached
Listing Status Sold
Purchase Type For Sale
Square Footage 2,137 sqft
Price per Sqft $156
Subdivision Glen Burnie Park
MLS Listing ID MDAA410050
Sold Date 09/27/19
Style Split Level
Bedrooms 5
Full Baths 2
Half Baths 1
HOA Y/N N
Abv Grd Liv Area 1,912
Originating Board BRIGHT
Year Built 1963
Annual Tax Amount $3,083
Tax Year 2018
Lot Size 8,700 Sqft
Acres 0.2
Property Description
**Accepted Offer Contingent on Sale of Existing Home - 72 Hour Kickout - Please Continue to Show** This spacious 4-Level Split has been meticulously taken care and is open and bright offering tons of room to spread into and a great fenced rear yard with stamped concrete patio and storage shed. It is located on the corner of a cul-de-sac which offers plenty of room for additional parking and is quieter than the thru streets. The Kitchen has been upgraded with new black stainless steel appliances (additional photos coming) and granite counters. A 14 x 12 addition with full bath off the Kitchen makes for a convenient first floor in-law suite or bedroom for those who cannot do steps. There are 3 bedrooms on the upper level each with exposed hardwood floors. The lower level features a cozy family room and another large bedroom big enough to hold a King bed, half bath and an exit out to the back yard. The 4th level down contains the laundry room and a bonus room that could either be a 5th BR/media room or play room. Newer front load washer and dryer and HMS home warranty included. Located within walking distance to elementary school and community swimming pool. This home is easy to see with 1 hour notice preferred. Come take a look you won't be disappointed!
Location
State MD
County Anne Arundel
Zoning R5
Rooms
Other Rooms Living Room, Primary Bedroom, Bedroom 2, Bedroom 3, Bedroom 4, Kitchen, Family Room, Den, In-Law/auPair/Suite, Mud Room, Utility Room, Full Bath
Basement Connecting Stairway, Daylight, Partial, Heated, Partially Finished
Main Level Bedrooms 1
Interior
Interior Features Carpet, Ceiling Fan(s), Combination Kitchen/Dining, Entry Level Bedroom, Floor Plan - Traditional, Kitchen - Eat-In, Kitchen - Table Space, Primary Bath(s), Tub Shower, Upgraded Countertops, Window Treatments, Wood Floors
Hot Water Natural Gas
Heating Baseboard - Hot Water
Cooling Central A/C, Ceiling Fan(s)
Flooring Carpet, Ceramic Tile, Hardwood, Laminated
Equipment Built-In Microwave, Dishwasher, Disposal, Exhaust Fan, Icemaker, Oven - Self Cleaning, Oven/Range - Gas, Refrigerator, Stainless Steel Appliances, Washer - Front Loading, Dryer - Front Loading, Water Heater
Furnishings No
Fireplace N
Window Features Screens
Appliance Built-In Microwave, Dishwasher, Disposal, Exhaust Fan, Icemaker, Oven - Self Cleaning, Oven/Range - Gas, Refrigerator, Stainless Steel Appliances, Washer - Front Loading, Dryer - Front Loading, Water Heater
Heat Source Natural Gas
Laundry Basement
Exterior
Exterior Feature Patio(s)
Garage Spaces 2.0
Fence Rear
Utilities Available Fiber Optics Available
Water Access N
Roof Type Asphalt
Accessibility None
Porch Patio(s)
Total Parking Spaces 2
Garage N
Building
Lot Description Corner, Cul-de-sac, Level
Story 3+
Sewer Public Sewer
Water Public
Architectural Style Split Level
Level or Stories 3+
Additional Building Above Grade, Below Grade
Structure Type Dry Wall
New Construction N
Schools
Elementary Schools Glen Burnie Park
Middle Schools Old Mill Middle School South
High Schools Old Mill
School District Anne Arundel County Public Schools
Others
Pets Allowed Y
Senior Community No
Tax ID 020432305495800
Ownership Fee Simple
SqFt Source Assessor
Security Features Smoke Detector,Carbon Monoxide Detector(s)
Acceptable Financing Conventional, FHA, VA
Listing Terms Conventional, FHA, VA
Financing Conventional,FHA,VA
Special Listing Condition Standard
Pets Allowed No Pet Restrictions
Read Less
Want to know what your home might be worth? Contact us for a FREE valuation!

Our team is ready to help you sell your home for the highest possible price ASAP

Bought with Michelle Pennington • CENTURY 21 New Millennium
GET MORE INFORMATION





