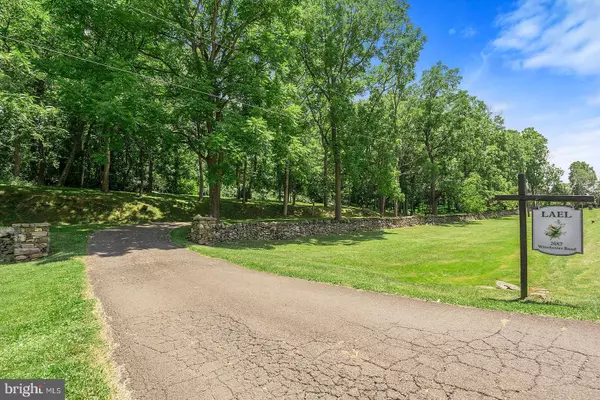$787,000
$799,900
1.6%For more information regarding the value of a property, please contact us for a free consultation.
2087 WINCHESTER RD Delaplane, VA 20144
5 Beds
4 Baths
5,902 SqFt
Key Details
Sold Price $787,000
Property Type Single Family Home
Sub Type Detached
Listing Status Sold
Purchase Type For Sale
Square Footage 5,902 sqft
Price per Sqft $133
Subdivision Possum Hollow Farm
MLS Listing ID VAFQ161562
Sold Date 09/27/19
Style Colonial
Bedrooms 5
Full Baths 3
Half Baths 1
HOA Fees $5/ann
HOA Y/N Y
Abv Grd Liv Area 3,940
Originating Board BRIGHT
Year Built 1988
Annual Tax Amount $9,251
Tax Year 2018
Lot Size 27.007 Acres
Acres 27.01
Property Description
Welcome to the serenity of country estate living with a view! A Beautiful panorama of the rolling countryside bordered by the majestic Blue Ridge Mountains greet you as you enter the winding drive with stone wall fence to the 27 acre property called " Lael , which, in Hebrew means that which belongs to God . The columned Georgian Colonial perched at the top of the drive, overlooking a stream fed pond, features over 5800 finished square feet of living space, with 5 bedrooms (including a main level private in law or au paire suite), 3.5 baths, a gorgeous 20x35 family room with cathedral wood ceilings and a beautiful stone fireplace which opens to the impressive rear deck with yet another spectacular view. The incredible kitchen designed by the Chef owner is sure to bring out the best in even the novice cook. Starting with the huge professional Viking gas stove and hood,two refrigerators, a freezer, marble counters, spacious island, two serving stations and ending with the convenience of a separate attached prep Kitchen , it IS the Chef s Dream! In addition, the first floor offers a formal living room and dining room with hard woods and a half bath. The upper level features a spacious Master Bedroom and large open master bath with jetted soaking tub plus 3 additional bedrooms, hall bath and convenient upper level washer & dryer. The 1900 sq. Ft. lower level is finished and ready to enjoy. And then...there is the rear... with its wonderful large deck reached from both the family room or the kitchen, surrounded by beautiful landscaping and a lush garden loaded with ready to pick vegetables. Just a short walk from the deck is the custom gunnite in-ground heated pool with a concrete apron large enough for the whole family to enjoy. The oversized two-car garage is perfect for the mechanic or handy man in the family and the open pasture-like area to the side provides an ideal spot to add a small barn and fence for your own horses. Less than 55 miles from DC, 10 minutes from I66 or Rte 50, this could well be your Forever Home . The gorgeous views, fantastic amenities and location in the heart of Northern Virginia Wine Country make this a well kept secret. Within 2 miles are located 6 vineyards, Three Fox, Blue Valley, Barrel Oak, Arterra, RDV and Delaplane Cellars. The latter of which is within a short walk. So PLEASE be good to you..come visit, look around, stop by one of the local vineyards to enjoy Virginia s best and then make the best decision...this is HOME! Please be sure to check the website with more photos by clicking the video icon.
Location
State VA
County Fauquier
Zoning RA/RC
Rooms
Other Rooms Living Room, Dining Room, Primary Bedroom, Bedroom 2, Bedroom 3, Bedroom 4, Kitchen, Basement, Great Room, In-Law/auPair/Suite, Other
Basement Fully Finished
Main Level Bedrooms 1
Interior
Interior Features Carpet, Ceiling Fan(s), Dining Area, Entry Level Bedroom, Family Room Off Kitchen, Floor Plan - Traditional, Formal/Separate Dining Room, Kitchen - Gourmet, Kitchen - Island, Kitchen - Table Space, Primary Bath(s), Recessed Lighting, Soaking Tub, Stall Shower, Upgraded Countertops, Window Treatments, Wood Floors, Wood Stove
Hot Water Electric
Heating Heat Pump(s)
Cooling Central A/C, Ceiling Fan(s), Wall Unit
Flooring Carpet, Hardwood
Fireplaces Number 1
Fireplaces Type Stone, Mantel(s)
Equipment Commercial Range, Cooktop, Dishwasher, Disposal, Dryer, Exhaust Fan, Freezer, Icemaker, Oven - Double, Oven/Range - Gas, Range Hood, Six Burner Stove, Stainless Steel Appliances, Washer, Water Heater, Refrigerator
Fireplace Y
Window Features Double Pane
Appliance Commercial Range, Cooktop, Dishwasher, Disposal, Dryer, Exhaust Fan, Freezer, Icemaker, Oven - Double, Oven/Range - Gas, Range Hood, Six Burner Stove, Stainless Steel Appliances, Washer, Water Heater, Refrigerator
Heat Source Propane - Leased, Electric
Laundry Upper Floor
Exterior
Exterior Feature Deck(s), Porch(es)
Parking Features Garage Door Opener, Oversized
Garage Spaces 4.0
Pool Black Bottom, Fenced, Filtered, Gunite, Heated
Utilities Available Propane
Water Access N
View Garden/Lawn, Mountain, Panoramic, Pasture, Pond, Scenic Vista, Trees/Woods, Valley
Roof Type Asphalt
Accessibility None
Porch Deck(s), Porch(es)
Total Parking Spaces 4
Garage Y
Building
Lot Description Backs to Trees, Landscaping, Pond, Private, Rear Yard, Rural, SideYard(s), Sloping, Trees/Wooded, Unrestricted, Vegetation Planting
Story 3+
Sewer On Site Septic
Water Cistern, Well
Architectural Style Colonial
Level or Stories 3+
Additional Building Above Grade, Below Grade
Structure Type Cathedral Ceilings,Dry Wall
New Construction N
Schools
Elementary Schools Claude Thompson
Middle Schools Marshall
High Schools Fauquier
School District Fauquier County Public Schools
Others
Senior Community No
Tax ID 6043-20-7832
Ownership Fee Simple
SqFt Source Assessor
Horse Property Y
Horse Feature Horses Allowed
Special Listing Condition Standard
Read Less
Want to know what your home might be worth? Contact us for a FREE valuation!

Our team is ready to help you sell your home for the highest possible price ASAP

Bought with Charles Witt • Nova Home Hunters Realty
GET MORE INFORMATION





