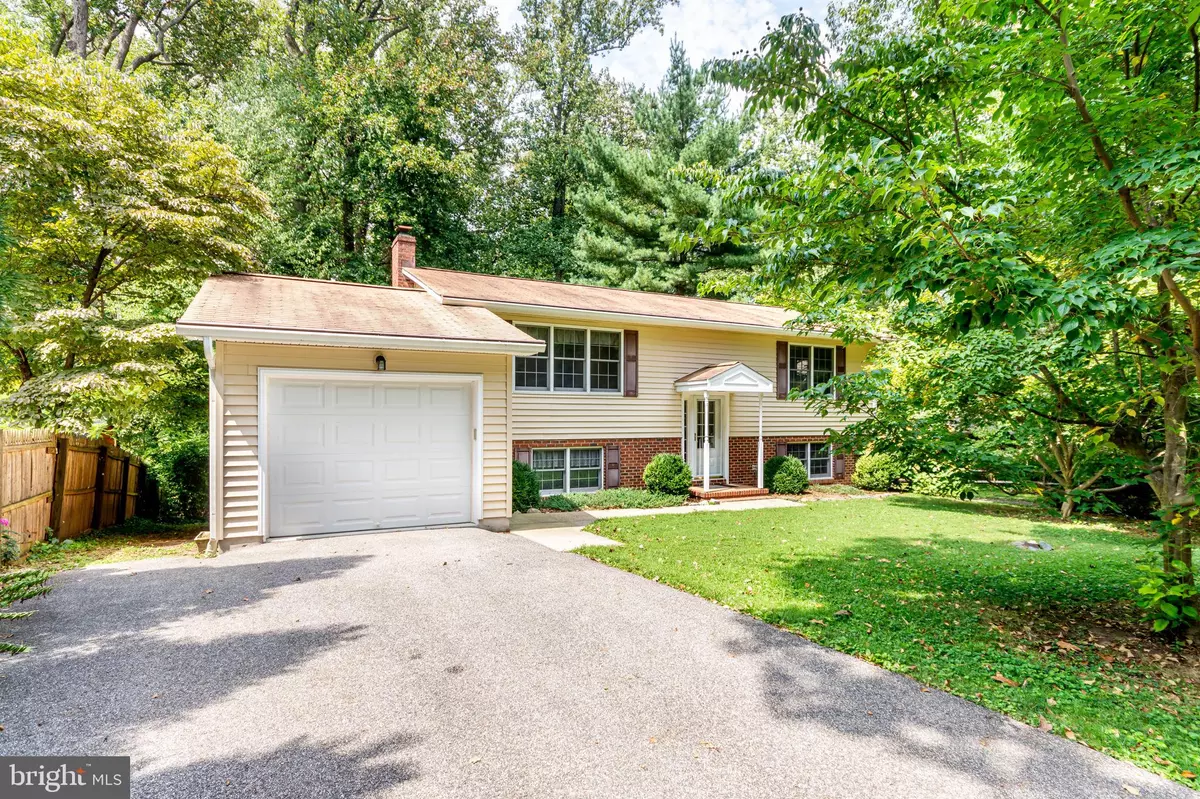$336,000
$339,900
1.1%For more information regarding the value of a property, please contact us for a free consultation.
856 HAZEL TRL Crownsville, MD 21032
4 Beds
2 Baths
2,080 SqFt
Key Details
Sold Price $336,000
Property Type Single Family Home
Sub Type Detached
Listing Status Sold
Purchase Type For Sale
Square Footage 2,080 sqft
Price per Sqft $161
Subdivision Herald Harbor
MLS Listing ID MDAA409596
Sold Date 09/27/19
Style Split Foyer
Bedrooms 4
Full Baths 2
HOA Y/N N
Abv Grd Liv Area 1,040
Originating Board BRIGHT
Year Built 1979
Annual Tax Amount $3,068
Tax Year 2018
Lot Size 0.287 Acres
Acres 0.29
Property Description
Classic 4 Bedroom, 2 Full Bath Home which has been Exceptionally Well-Maintained by Original Owners ** Renovated throughout with Sparkling Oak Hardwood Floors on Main Level and Newer Tile in Bathrooms and Utility Room ** The Kitchen has been Remodeled with Solid Oak Cabinets and Corian Countertops that include a Breakfast Bar ** Large Bedrooms with Ample Closets and Ceiling Fans ** All Interior Doors are Quality Replacements ** Anderson Double-Hung Energy Efficient Windows ** Neat and Clean Laundry Area with Utility Sink and Extra Cabinet and Counterspace ** High Efficiency Carrier Heat Pump ** Convenient Central Vacuum ** Brick Chimney with Wood Stove Rough-In which has never been used ** Oversized Garage with Attic Space Above and Updated Garage Door with Opener ** Located on a No-Through Street and Backing to Wooded Area ** The Herald Harbor Community is a Charming Water-Privileged Community with a Boat Launch, Beach, Tennis Courts, Playground and Picnic Area ** No HOA ** Voluntary Herald Harbor Citizens Association only $16 per year ** HMS Warranty Included
Location
State MD
County Anne Arundel
Zoning R5
Rooms
Other Rooms Living Room, Dining Room, Bedroom 2, Bedroom 3, Bedroom 4, Kitchen, Family Room, Bedroom 1
Basement Daylight, Full, Fully Finished
Main Level Bedrooms 2
Interior
Interior Features Attic, Carpet, Ceiling Fan(s), Central Vacuum, Recessed Lighting, Wood Floors
Hot Water Electric
Heating Heat Pump(s), Energy Star Heating System
Cooling Ceiling Fan(s), Central A/C
Flooring Hardwood, Carpet
Fireplaces Type Flue for Stove
Equipment Built-In Microwave, Central Vacuum, Dishwasher, Dryer - Electric, Exhaust Fan, Icemaker, Refrigerator, Stove, Water Heater, Washer - Front Loading
Fireplace Y
Window Features Double Hung,Double Pane,Screens,Wood Frame
Appliance Built-In Microwave, Central Vacuum, Dishwasher, Dryer - Electric, Exhaust Fan, Icemaker, Refrigerator, Stove, Water Heater, Washer - Front Loading
Heat Source Electric
Laundry Basement
Exterior
Parking Features Garage Door Opener
Garage Spaces 1.0
Utilities Available DSL Available, Fiber Optics Available, Cable TV
Amenities Available Boat Ramp, Beach, Club House, Pier/Dock, Tennis Courts, Tot Lots/Playground
Water Access Y
Water Access Desc Boat - Powered,Canoe/Kayak,Fishing Allowed,Personal Watercraft (PWC),Sail,Swimming Allowed
View Trees/Woods
Roof Type Asphalt
Accessibility None
Attached Garage 1
Total Parking Spaces 1
Garage Y
Building
Lot Description Backs to Trees
Story 2
Sewer Community Septic Tank, Private Septic Tank
Water Public
Architectural Style Split Foyer
Level or Stories 2
Additional Building Above Grade, Below Grade
New Construction N
Schools
Elementary Schools South Shore
Middle Schools Old Mill Middle South
High Schools Old Mill
School District Anne Arundel County Public Schools
Others
Senior Community No
Tax ID 020241390012075
Ownership Fee Simple
SqFt Source Assessor
Special Listing Condition Standard
Read Less
Want to know what your home might be worth? Contact us for a FREE valuation!

Our team is ready to help you sell your home for the highest possible price ASAP

Bought with Steffan M May • Synergy Realty
GET MORE INFORMATION





