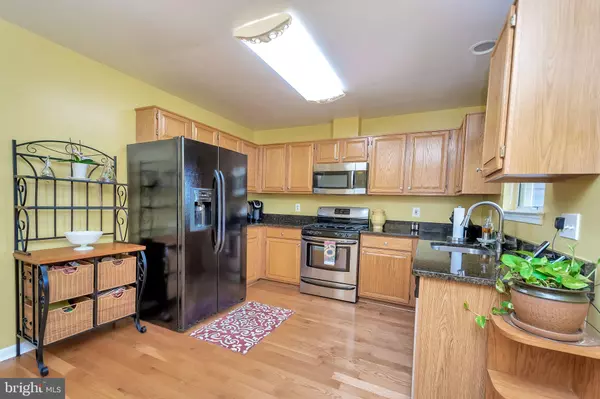$325,000
$324,900
For more information regarding the value of a property, please contact us for a free consultation.
5191 SALT POND PL Woodbridge, VA 22193
4 Beds
4 Baths
2,077 SqFt
Key Details
Sold Price $325,000
Property Type Townhouse
Sub Type Interior Row/Townhouse
Listing Status Sold
Purchase Type For Sale
Square Footage 2,077 sqft
Price per Sqft $156
Subdivision Ridgefield Village
MLS Listing ID VAPW475270
Sold Date 09/30/19
Style Colonial
Bedrooms 4
Full Baths 3
Half Baths 1
HOA Fees $92/qua
HOA Y/N Y
Abv Grd Liv Area 1,432
Originating Board BRIGHT
Year Built 1993
Annual Tax Amount $3,384
Tax Year 2019
Lot Size 1,699 Sqft
Acres 0.04
Property Description
Wait no more! This fabulous townhome is ready to be your new home. You will love pulling up to your beautifully landscaped front yard and welcoming entrance. The lustrous hardwood floors will greet you as you enter the home and throughout the main level. The eat-in kitchen offers granite counters and stainless steel appliances. New carpet throughout the rest of the home . Freshly painted, new roof, new HVAC, new outdoor compressor, new sliding door in basement, refurbished deck, nicely landscaped fenced rear yard, large shed and more. The seller spared no expense in making this home turnkey. You will love bright and open floor plan filled with lots of natural light on all levels. Theres a bay window in the living area. The bedrooms are spacious and open and the master bedroom offers vaulted ceilings. Enjoy entertaining or just hanging out in the walk-out basement. The home is situated near shops, restaurants, schools, and so much more! Schedule your tour today before it's gone!
Location
State VA
County Prince William
Zoning R6
Rooms
Other Rooms Living Room, Bedroom 4, Kitchen, Basement
Basement Full, Daylight, Partial, Fully Finished, Walkout Level
Interior
Interior Features Breakfast Area, Carpet, Ceiling Fan(s), Combination Dining/Living, Floor Plan - Traditional, Kitchen - Eat-In, Kitchen - Table Space, Primary Bath(s), Walk-in Closet(s), Wood Floors
Heating Forced Air
Cooling Central A/C, Ceiling Fan(s)
Equipment Dishwasher, Disposal, Dryer, Exhaust Fan, Icemaker, Microwave, Oven/Range - Gas, Refrigerator, Washer, Water Heater
Appliance Dishwasher, Disposal, Dryer, Exhaust Fan, Icemaker, Microwave, Oven/Range - Gas, Refrigerator, Washer, Water Heater
Heat Source Natural Gas
Exterior
Exterior Feature Deck(s)
Parking On Site 2
Amenities Available Tot Lots/Playground, Common Grounds
Water Access N
Accessibility None
Porch Deck(s)
Garage N
Building
Story 3+
Sewer Public Sewer
Water Public
Architectural Style Colonial
Level or Stories 3+
Additional Building Above Grade, Below Grade
New Construction N
Schools
School District Prince William County Public Schools
Others
HOA Fee Include Common Area Maintenance,Snow Removal,Trash,Other
Senior Community No
Tax ID 8093-70-4256
Ownership Fee Simple
SqFt Source Assessor
Acceptable Financing Cash, Conventional, FHA, VA
Listing Terms Cash, Conventional, FHA, VA
Financing Cash,Conventional,FHA,VA
Special Listing Condition Standard
Read Less
Want to know what your home might be worth? Contact us for a FREE valuation!

Our team is ready to help you sell your home for the highest possible price ASAP

Bought with Lorraine K Deavers • HomeFirst Realty
GET MORE INFORMATION





