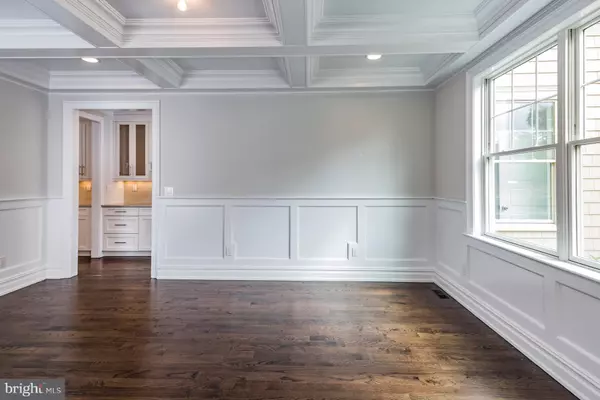$1,975,000
$2,000,000
1.3%For more information regarding the value of a property, please contact us for a free consultation.
528 PROSPECT AVE Princeton, NJ 08540
5 Beds
6 Baths
0.62 Acres Lot
Key Details
Sold Price $1,975,000
Property Type Single Family Home
Sub Type Detached
Listing Status Sold
Purchase Type For Sale
Subdivision Riverside
MLS Listing ID NJME278564
Sold Date 09/27/19
Style Transitional,Traditional
Bedrooms 5
Full Baths 6
HOA Y/N N
Originating Board BRIGHT
Year Built 2019
Tax Year 2018
Lot Size 0.620 Acres
Acres 0.62
Lot Dimensions 0.00 x 0.00
Property Description
On a premium .62 acre lot in the highly-desired Riverside neighborhood, this magnificent new home harmonizes fine craftsmanship with inviting warmth - every inch of its open, modern floor plan benefitting from rich hardwoods, fine materials, and elegantly rendered millwork. Coffered ceilings echo in a living room with a stacked stone gas fireplace, formal dining room, and expansive family room, whose gas fireplace ignites with the touch of a button. The luxurious kitchen adjoins, every gourmet's dream, with a connecting butler's pantry and pull-up island. 7 baths are sleek and modern; 5 bedroom suites with volume ceilings have exquisite proportions, including the master, whose marble-sheathed bath indulges with a free-standing tub and multi-jet shower. The large, full-height basement is finished beautifully with an office suite. The yard and deck offer a quiet retreat, but if you desire an evening out, Princeton's theaters, eateries, and University are only sidewalks away. Photos are not those of the house offered for sale, but those of a very similar home recently completed by the builder.
Location
State NJ
County Mercer
Area Princeton (21114)
Zoning R5
Rooms
Other Rooms Living Room, Dining Room, Bedroom 2, Bedroom 3, Bedroom 4, Bedroom 5, Kitchen, Game Room, Family Room, Bedroom 1, Study, Exercise Room
Basement Partially Finished
Interior
Interior Features Breakfast Area, Butlers Pantry, Crown Moldings, Entry Level Bedroom, Family Room Off Kitchen, Floor Plan - Open, Formal/Separate Dining Room, Kitchen - Gourmet, Kitchen - Island, Kitchen - Table Space, Primary Bath(s), Recessed Lighting, Walk-in Closet(s), Wood Floors
Heating Forced Air
Cooling Central A/C
Heat Source Natural Gas
Exterior
Parking Features Garage - Side Entry, Inside Access, Garage Door Opener
Garage Spaces 2.0
Water Access N
Roof Type Asphalt
Accessibility None
Attached Garage 2
Total Parking Spaces 2
Garage Y
Building
Story 2
Sewer Public Sewer
Water Public
Architectural Style Transitional, Traditional
Level or Stories 2
Additional Building Above Grade, Below Grade
New Construction Y
Schools
Elementary Schools Riverside E.S.
Middle Schools John Witherspoon M.S.
High Schools Princeton H.S.
School District Princeton Regional Schools
Others
Senior Community No
Tax ID 14-07701-00047 01
Ownership Fee Simple
SqFt Source Estimated
Acceptable Financing Cash, Conventional
Listing Terms Cash, Conventional
Financing Cash,Conventional
Special Listing Condition Standard
Read Less
Want to know what your home might be worth? Contact us for a FREE valuation!

Our team is ready to help you sell your home for the highest possible price ASAP

Bought with Marcia Graves • BHHS Fox & Roach Princeton RE
GET MORE INFORMATION





