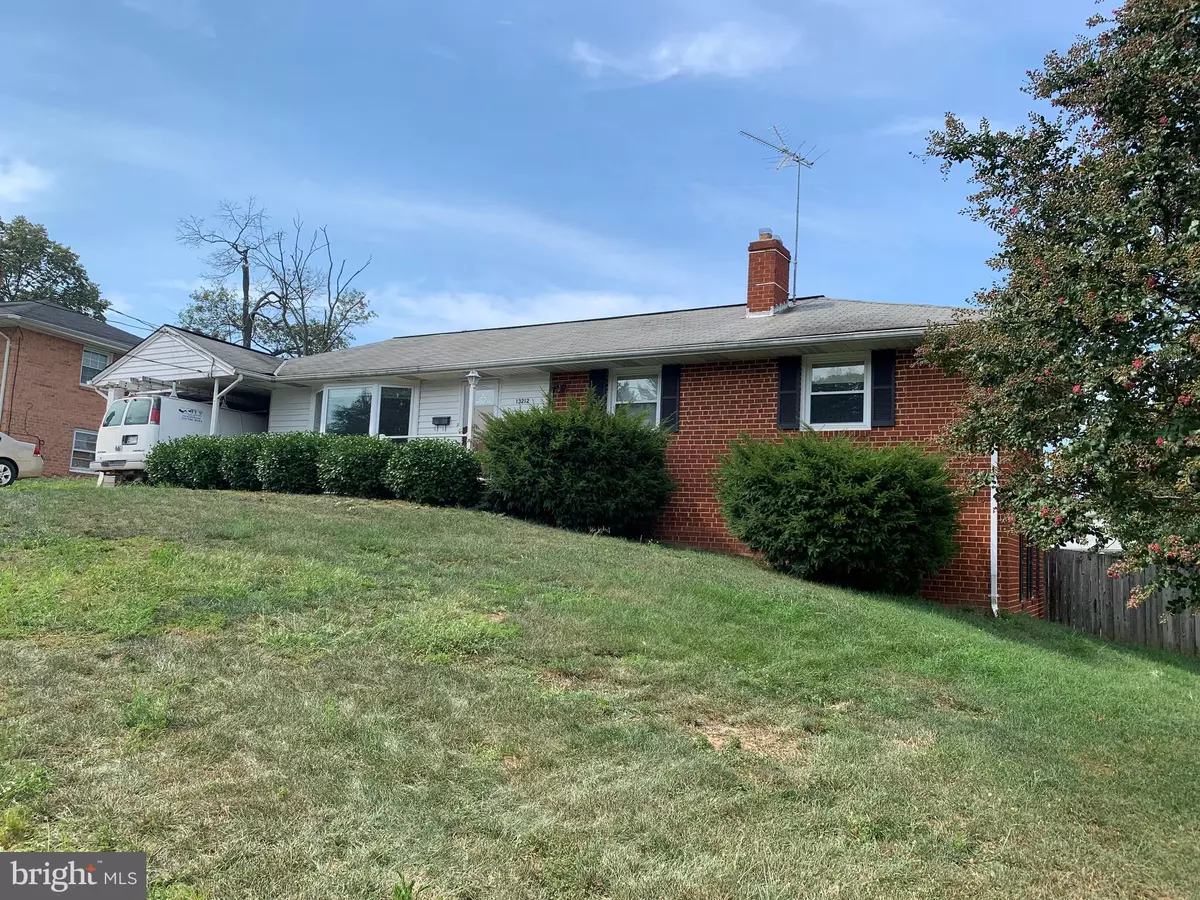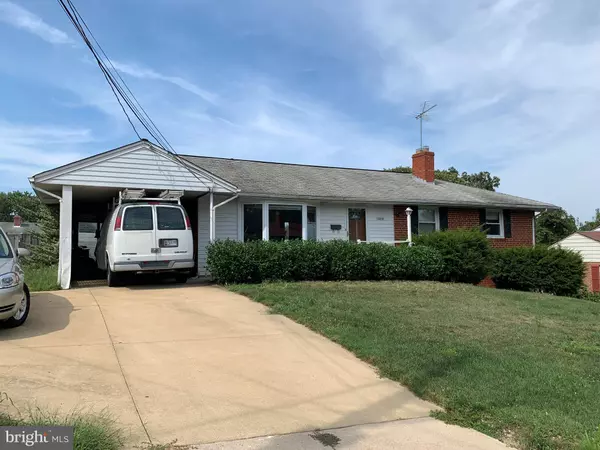$285,000
$285,000
For more information regarding the value of a property, please contact us for a free consultation.
13212 INGLESIDE DR Beltsville, MD 20705
3 Beds
3 Baths
2,050 SqFt
Key Details
Sold Price $285,000
Property Type Single Family Home
Sub Type Detached
Listing Status Sold
Purchase Type For Sale
Square Footage 2,050 sqft
Price per Sqft $139
Subdivision Calverton
MLS Listing ID MDPG541108
Sold Date 10/04/19
Style Ranch/Rambler
Bedrooms 3
Full Baths 3
HOA Y/N N
Abv Grd Liv Area 1,250
Originating Board BRIGHT
Year Built 1965
Annual Tax Amount $4,606
Tax Year 2019
Lot Size 8,627 Sqft
Acres 0.2
Property Description
Location, location, location! Good size rooms, good floor plan, 3 full baths. Replacement windows. Hardwood flooring. Black substance in corner of master bedroom ceiling. Basement was finished in late 60's. Clos to playground, tennis courts, parks, Old Gunpowder Golf Course, Cross Creel Golf Course, ICC, 495 & 95!
Location
State MD
County Prince Georges
Zoning R80
Rooms
Other Rooms Living Room, Dining Room, Bedroom 2, Bedroom 3, Kitchen, Game Room, Family Room, Bedroom 1, Utility Room, Bathroom 1, Bathroom 2
Basement Daylight, Partial, Improved, Rear Entrance, Walkout Level
Main Level Bedrooms 3
Interior
Interior Features Ceiling Fan(s), Entry Level Bedroom, Kitchen - Table Space, Window Treatments, Wood Floors
Hot Water Natural Gas
Heating Forced Air
Cooling Central A/C, Ceiling Fan(s)
Flooring Hardwood, Other, Ceramic Tile
Fireplaces Number 1
Fireplaces Type Brick
Equipment Dishwasher, Dryer, Humidifier, Refrigerator, Stainless Steel Appliances, Stove, Washer, Water Heater, Oven/Range - Electric
Fireplace Y
Window Features Bay/Bow,Double Pane,Screens
Appliance Dishwasher, Dryer, Humidifier, Refrigerator, Stainless Steel Appliances, Stove, Washer, Water Heater, Oven/Range - Electric
Heat Source Natural Gas
Laundry Lower Floor, Basement
Exterior
Garage Spaces 2.0
Water Access N
Roof Type Asphalt
Street Surface Black Top
Accessibility None
Road Frontage City/County
Total Parking Spaces 2
Garage N
Building
Story 2
Sewer Public Sewer
Water Public
Architectural Style Ranch/Rambler
Level or Stories 2
Additional Building Above Grade, Below Grade
Structure Type Dry Wall,Paneled Walls
New Construction N
Schools
School District Prince George'S County Public Schools
Others
Pets Allowed Y
Senior Community No
Tax ID 17010082065
Ownership Fee Simple
SqFt Source Assessor
Acceptable Financing Conventional, FHA 203(k), Cash
Horse Property N
Listing Terms Conventional, FHA 203(k), Cash
Financing Conventional,FHA 203(k),Cash
Special Listing Condition Standard
Pets Allowed No Pet Restrictions
Read Less
Want to know what your home might be worth? Contact us for a FREE valuation!

Our team is ready to help you sell your home for the highest possible price ASAP

Bought with Angela Valdivia • Long & Foster Real Estate, Inc.
GET MORE INFORMATION





