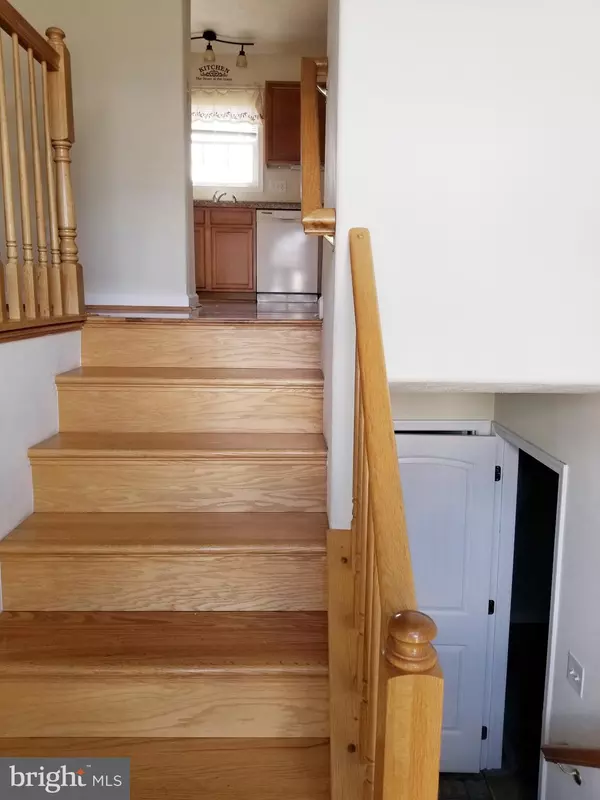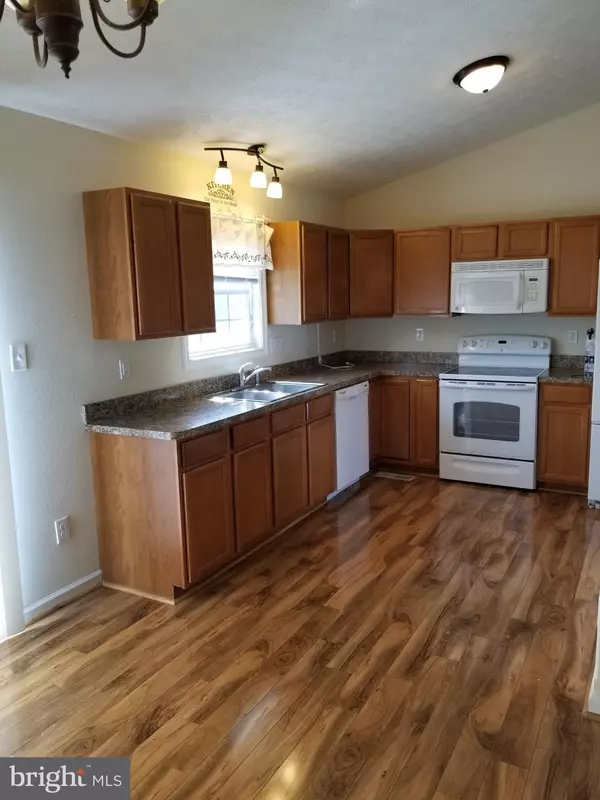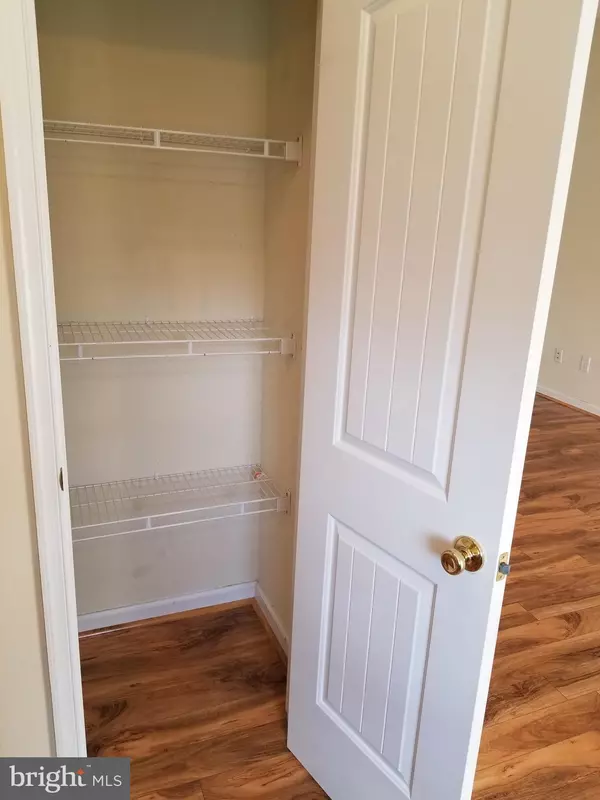$196,000
$199,900
2.0%For more information regarding the value of a property, please contact us for a free consultation.
87 AYLESBURY LN Martinsburg, WV 25403
3 Beds
3 Baths
1,667 SqFt
Key Details
Sold Price $196,000
Property Type Single Family Home
Sub Type Detached
Listing Status Sold
Purchase Type For Sale
Square Footage 1,667 sqft
Price per Sqft $117
Subdivision Red Hill
MLS Listing ID WVBE170726
Sold Date 10/07/19
Style Other
Bedrooms 3
Full Baths 3
HOA Fees $20/ann
HOA Y/N Y
Abv Grd Liv Area 1,667
Originating Board BRIGHT
Year Built 2010
Annual Tax Amount $1,218
Tax Year 2019
Lot Size 9,583 Sqft
Acres 0.22
Property Description
Stop looking, this is it! This home has it all and it shows like a new home, although priced THOUSANDS less! This large home has an open floor plan with cathedral ceilings, 3 bedrooms with 3 FULL baths... potential for 4th bedroom in basement, which is already fully finished with a full bath. All appliances convey! The seller has taken very good care of this home and it shows, he has also just replaced the refrigerator with a brand new one, and replaced the carpet in several rooms! The walls are textured and everything is neutral. 2 car garage that is extra large and deep plus has an extra side door that leads to your yard. Large corner lot that is level plus has a deck that has steps leading down to the yard... all ready for entertaining! Don't wait call and make an appointment to see this home today, because at this price it will not stay on the market long!
Location
State WV
County Berkeley
Zoning 101
Rooms
Basement Full, Partially Finished, Windows, Heated
Main Level Bedrooms 3
Interior
Interior Features Attic, Carpet, Ceiling Fan(s), Combination Dining/Living, Combination Kitchen/Dining, Floor Plan - Open, Primary Bath(s), Pantry, Tub Shower, Walk-in Closet(s), Wood Floors
Hot Water Electric
Heating Heat Pump(s)
Cooling Central A/C
Flooring Carpet, Hardwood, Vinyl
Fireplace N
Heat Source Electric
Laundry Basement, Dryer In Unit, Washer In Unit
Exterior
Parking Features Garage - Front Entry, Oversized
Garage Spaces 2.0
Utilities Available Cable TV, Electric Available, Phone Available, Under Ground
Water Access N
Accessibility None
Attached Garage 2
Total Parking Spaces 2
Garage Y
Building
Lot Description Corner
Story 2
Sewer Public Sewer
Water Public
Architectural Style Other
Level or Stories 2
Additional Building Above Grade, Below Grade
New Construction N
Schools
School District Berkeley County Schools
Others
Senior Community No
Tax ID 0428E008500000000
Ownership Fee Simple
SqFt Source Assessor
Special Listing Condition Standard
Read Less
Want to know what your home might be worth? Contact us for a FREE valuation!

Our team is ready to help you sell your home for the highest possible price ASAP

Bought with Richard E Conner Jr. • Century 21 Sterling Realty
GET MORE INFORMATION





