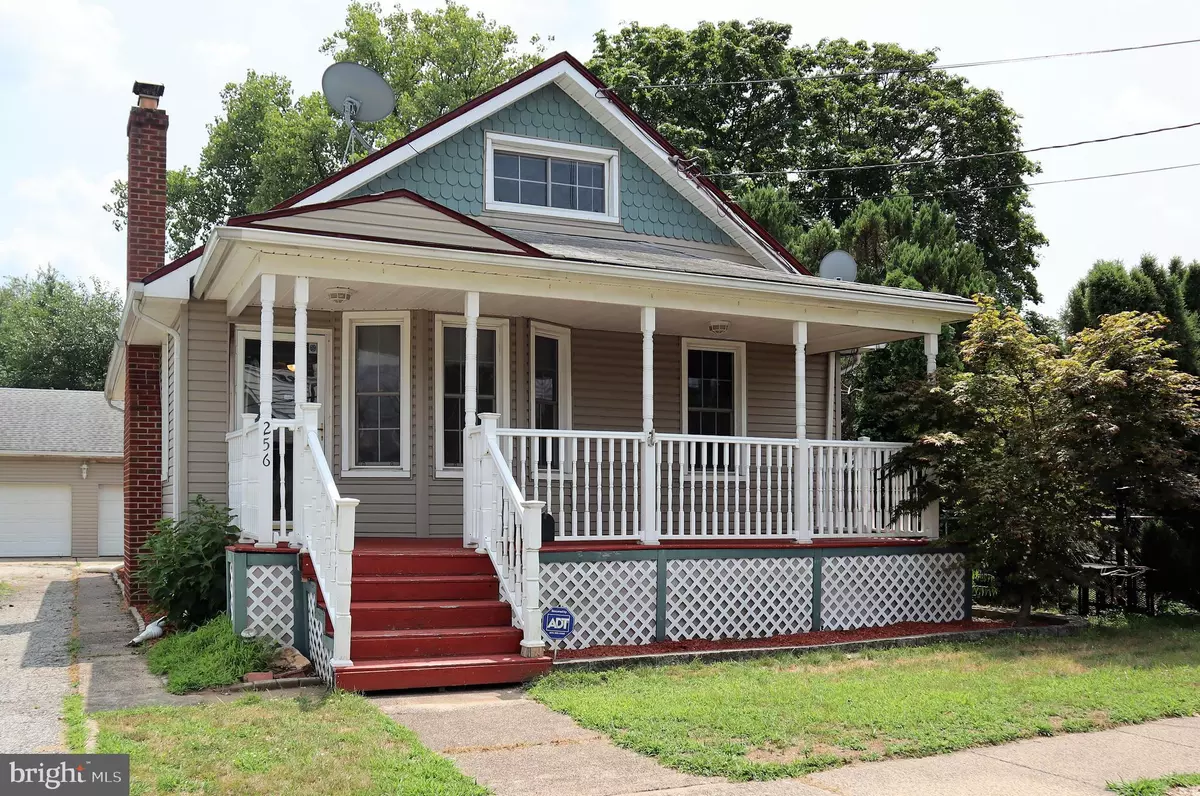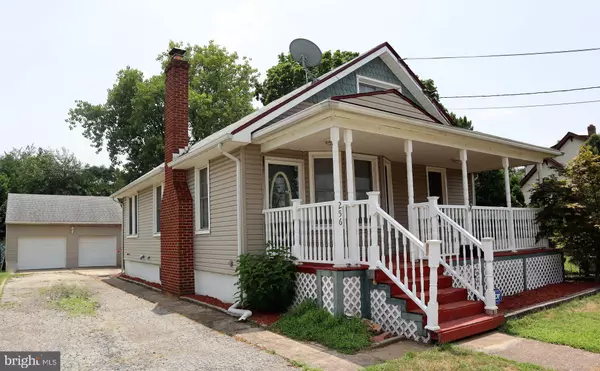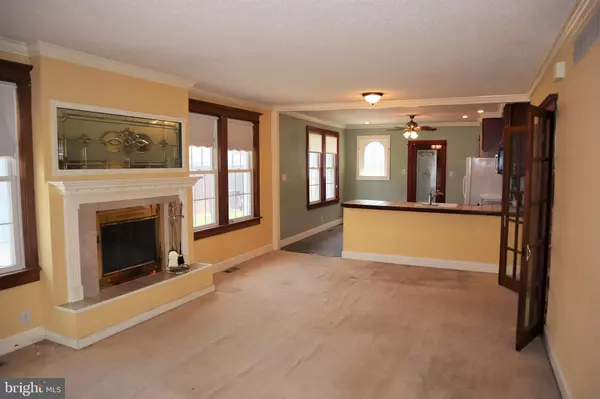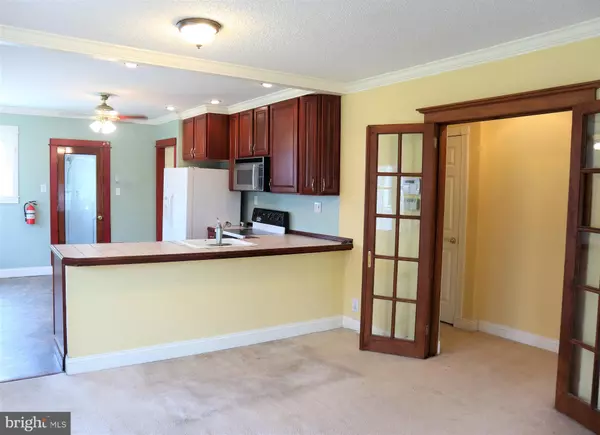$153,000
$157,000
2.5%For more information regarding the value of a property, please contact us for a free consultation.
256 ELM AVE Burlington, NJ 08016
3 Beds
1 Bath
848 SqFt
Key Details
Sold Price $153,000
Property Type Single Family Home
Sub Type Detached
Listing Status Sold
Purchase Type For Sale
Square Footage 848 sqft
Price per Sqft $180
Subdivision Farnerville
MLS Listing ID NJBL351524
Sold Date 10/08/19
Style Bungalow
Bedrooms 3
Full Baths 1
HOA Y/N N
Abv Grd Liv Area 848
Originating Board BRIGHT
Year Built 1925
Annual Tax Amount $5,944
Tax Year 2019
Lot Size 7,500 Sqft
Acres 0.17
Lot Dimensions 50.00 x 150.00
Property Description
Classic bungalow - Classic charm! From the moment you step onto the front porch, you will know this is a special place! Entering the great room, complete with wood-burning fireplace, you have a full view through to the kitchen! To the right, separated by glass pained doors, you will find 2 bedrooms and the main bath. Through the 2nd bedroom (which can also be used as an office or den) is the walk-up access to the upper level, massive bedroom - full length of the house massive! From the rear of the kitchen, as you pass the walk-in pantry, is the beautiful Florida Room, with French Doors leading out the deck and completely fenced in rear yard and 2 car detached garage. If this wasn't enough, there is a beautifully finished full basement, which adds tons of living space to this home! Whether you are looking for your first home, to downsize, or even an investment (strong rental history), you will not want to miss this opportunity! Clear certificate of occupancy in place, 256 Elm is ready for its next owner! ** Owners are offering a credit up to $4,000 with acceptable offer to be applied towards buyer closing costs **
Location
State NJ
County Burlington
Area Burlington City (20305)
Zoning R-2
Rooms
Other Rooms Bedroom 2, Bedroom 3, Kitchen, Bedroom 1, Sun/Florida Room, Great Room, Bathroom 1
Basement Full, Partially Finished
Main Level Bedrooms 2
Interior
Interior Features Kitchen - Eat-In, Pantry, Combination Dining/Living
Heating Forced Air
Cooling Central A/C
Fireplaces Type Mantel(s), Wood
Fireplace Y
Heat Source Natural Gas
Exterior
Exterior Feature Deck(s)
Parking Features Garage - Front Entry
Garage Spaces 2.0
Fence Fully
Water Access N
Roof Type Pitched
Accessibility None
Porch Deck(s)
Total Parking Spaces 2
Garage Y
Building
Story 1.5
Sewer Public Sewer
Water Public
Architectural Style Bungalow
Level or Stories 1.5
Additional Building Above Grade, Below Grade
New Construction N
Schools
High Schools Burlington City H.S.
School District Burlington City Schools
Others
Senior Community No
Tax ID 05-00070-00007
Ownership Fee Simple
SqFt Source Assessor
Acceptable Financing Cash, Conventional
Listing Terms Cash, Conventional
Financing Cash,Conventional
Special Listing Condition Standard
Read Less
Want to know what your home might be worth? Contact us for a FREE valuation!

Our team is ready to help you sell your home for the highest possible price ASAP

Bought with Ashley L Hernandez • ERA Central Realty Group - Robbinsville
GET MORE INFORMATION





