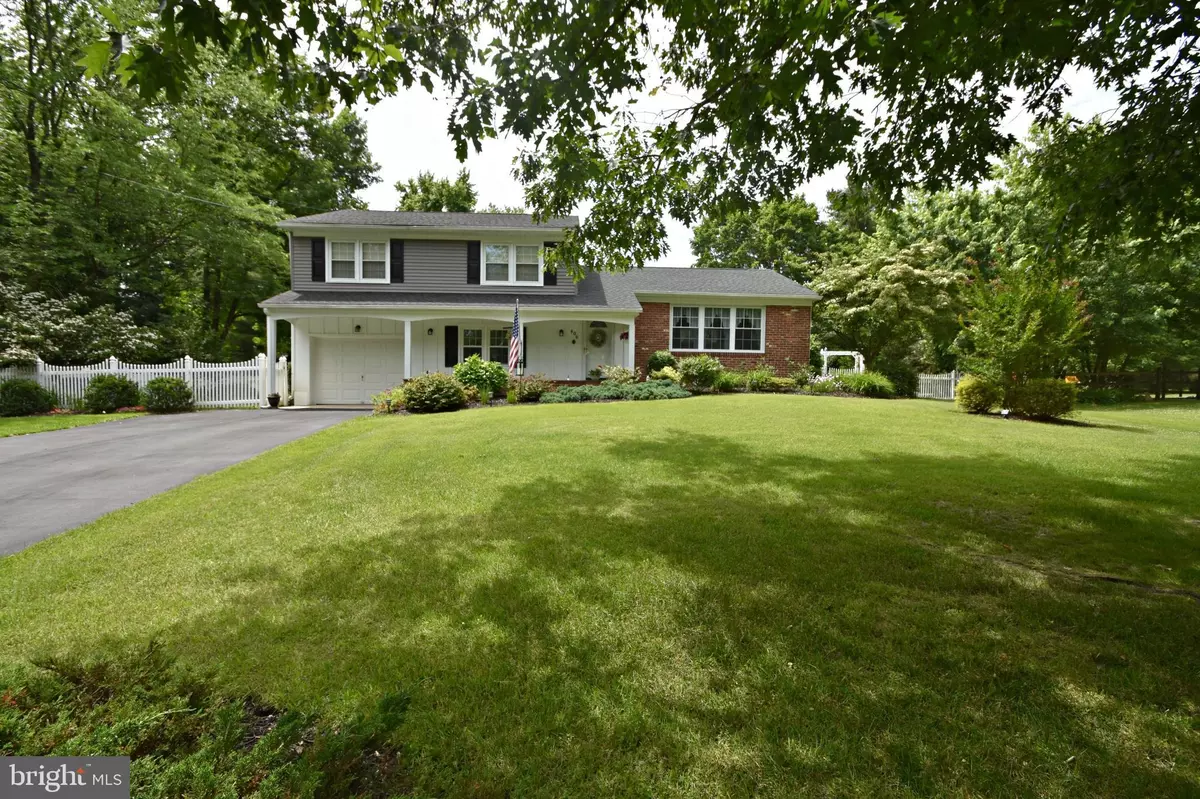$297,700
$297,700
For more information regarding the value of a property, please contact us for a free consultation.
406 KATHLEEN AVE Cinnaminson, NJ 08077
3 Beds
2 Baths
1,872 SqFt
Key Details
Sold Price $297,700
Property Type Single Family Home
Sub Type Detached
Listing Status Sold
Purchase Type For Sale
Square Footage 1,872 sqft
Price per Sqft $159
Subdivision Riverton Estates
MLS Listing ID NJBL346990
Sold Date 09/09/19
Style Split Level
Bedrooms 3
Full Baths 1
Half Baths 1
HOA Y/N N
Abv Grd Liv Area 1,872
Originating Board BRIGHT
Year Built 1965
Annual Tax Amount $8,337
Tax Year 2019
Lot Dimensions 169.00 x 177.00
Property Description
Beautiful Cinnaminson 3 bedroom 1.5 bath split-level home just steps from the Country Club . Upon arrival you will notice the tree lined quiet street, and the incredible curb appeal. The exterior of the home has recently been painted for more modern feel, with newer shutters and a white picket fence.The four car + driveway and landscaped walkway are a great entry point into this beautiful home. Enter into a foyer area feauting marble flooring with incredible inlay, spacious hallway with wainscoting, newer recessed lighting and entry to a modern half bath. The main floor gives access to an open floorplan living/dining/kitchen area with ample space for hosting dinner parties. The living room, accented by beautiful hardwood floors boasts tons of natural light with 3 oversized newer vinyl windows. The updated kitchen/ dining room highlights the main floor with oversized travertine tile floors, granite countertops, a built-in granite table/breakfast bar, tons of cabinet and counter space, stainless steel appliances all giving a modern yet spacious feel. The upstairs level Of the home features 3 large bedrooms and an updated Full bathroom. The front bedroom features a large closet, 2 newer vinyl windows and a newer ceiling fan. The master bedroom and secondary bedroom are both oversized and feature ample closet space, hardwood floors, fresh paint and updated ceiling fans and crown mouldings. The full bathroom features tile floors that extend up the shower/tub and blend seamlessly with backsplash inlay for an ultra modern look. The bathroom also features fresh painted walls with wainscoting and chair rail, crown moulding and a posh new light fixture. The lower level of the home features a family room with built in shelving and counter, and gives access to a separate laundry room (so you dont have to carry your laundry to the basement) a 1 car garage (perfect for storage) and a large basement with high ceilings that can be easily finished for additional living space. The livingroom also presents you with doors to the incredible backyard that features a huge covered patio, and an extensive fully fenced backyard with plush green grass, beautiful landscaping, and an oversized shed for storage; the owners take great pride in the meticulously manicured landscaping all around the home. Newer roof, windows, HVAC, ect. Located just minutes from the city, and close to shopping, dining, parks and schools, this beautiful home is incredibly maintained and move in ready, schedule a showing today!
Location
State NJ
County Burlington
Area Cinnaminson Twp (20308)
Zoning RSA5
Rooms
Basement Full
Main Level Bedrooms 3
Interior
Heating Forced Air
Cooling Central A/C
Flooring Hardwood
Heat Source Natural Gas
Exterior
Exterior Feature Patio(s)
Parking Features Built In, Garage - Front Entry
Garage Spaces 1.0
Water Access N
Accessibility None
Porch Patio(s)
Attached Garage 1
Total Parking Spaces 1
Garage Y
Building
Story 2.5
Sewer Public Sewer
Water Public
Architectural Style Split Level
Level or Stories 2.5
Additional Building Above Grade, Below Grade
New Construction N
Schools
School District Cinnaminson Township Public Schools
Others
Senior Community No
Tax ID 08-01402-00013
Ownership Fee Simple
SqFt Source Estimated
Acceptable Financing Cash, Conventional, FHA, FHA 203(b), VA
Listing Terms Cash, Conventional, FHA, FHA 203(b), VA
Financing Cash,Conventional,FHA,FHA 203(b),VA
Special Listing Condition Standard
Read Less
Want to know what your home might be worth? Contact us for a FREE valuation!

Our team is ready to help you sell your home for the highest possible price ASAP

Bought with Francis Gallagher • Neighborhood Real Estate
GET MORE INFORMATION





