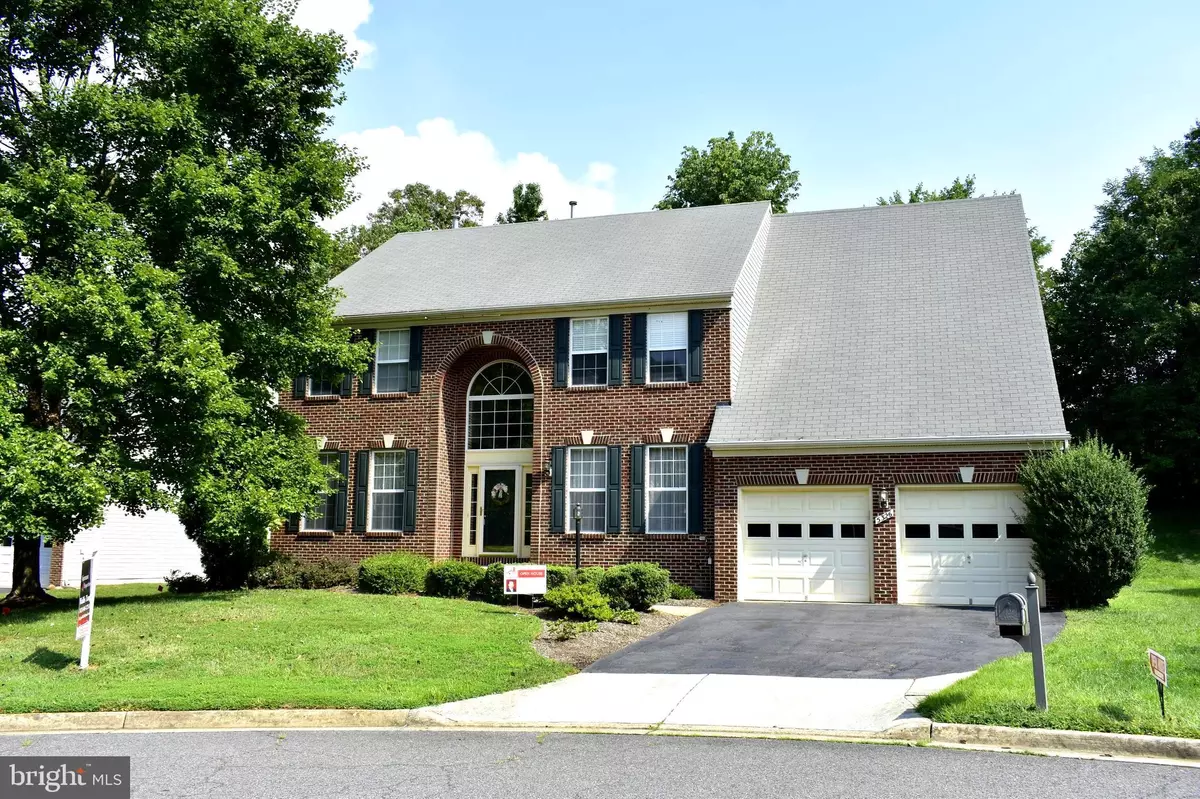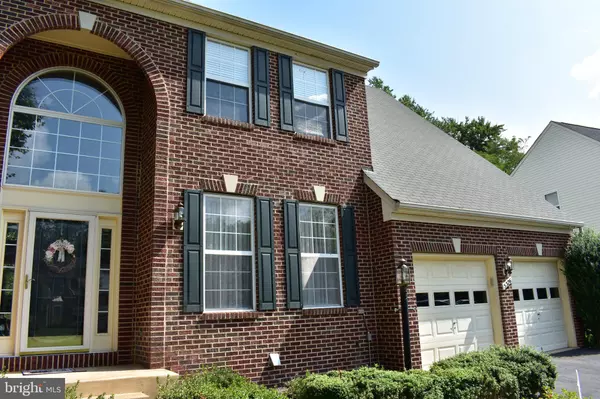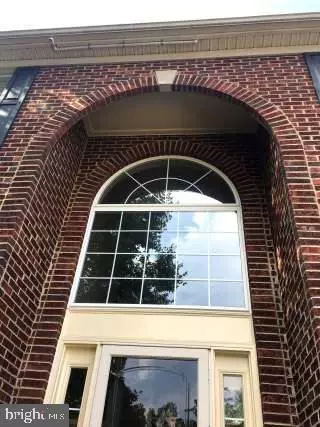$785,000
$799,900
1.9%For more information regarding the value of a property, please contact us for a free consultation.
5326 POPLAR VALLEY CT Centreville, VA 20120
6 Beds
4 Baths
4,578 SqFt
Key Details
Sold Price $785,000
Property Type Single Family Home
Sub Type Detached
Listing Status Sold
Purchase Type For Sale
Square Footage 4,578 sqft
Price per Sqft $171
Subdivision Woodlands Of Fair Lakes
MLS Listing ID VAFX100243
Sold Date 10/10/19
Style Colonial
Bedrooms 6
Full Baths 3
Half Baths 1
HOA Fees $52/mo
HOA Y/N Y
Abv Grd Liv Area 2,955
Originating Board BRIGHT
Year Built 1998
Annual Tax Amount $8,407
Tax Year 2019
Lot Size 10,257 Sqft
Acres 0.24
Property Description
BEAUTIFUL SPACIOUS HOME READY FOR MOVE-IN. NICE & QUIET NEIGHBORHOOD. CUL-DE-SAC. OVER 4500' LIVING SPACE WITH 6 ROOMS (4 BEDROOM & 2 BONUS ROOMS), DEN, 3-FB & 1-HB. OVERSIZE GOURMET KITCHEN. CENTER ISLAND. 42" KITCHEN CABINET. GRANITE COUNTER-TOP. BUTLER STATION. 5-BURNER GAS STOVE. NEWER KITCHEN STAINLESS STEEL APPLIANCES. HARDWOOD ON MAIN. SPACIOUS FAMILY RM WITH CATHEDRAL CEILING. WASHER & DRYER ON MAIN FLR. CATWALK OVERLOOKING TO FAMILY ROOM AND FOYER. OVERSIZE MBR & BA WITH SKYLIGHT, SOAKING TUB. LARGE WIC AND EXTRA STORAGE. FULL FIN. W/O BASEMENT WITH 2 BONUS RM, FB, WET BAR, LARGE REC RM/ENTERTAINMENT RM, DUAL ZONES HVAC, ADDT'L LAUNDRY RM, 2ND PAIRS OF WASHER & DRYER. TWO ZONES HVAC. WELL MAINTAINED LANDSCAPE. 0.6 MILES TO I-66. CONVENIENT WALK TO PARK/TRAIL. FAIRLAKES MALL, SHOPS, METROS, GMU ARE WITHIN 10 MILES.
Location
State VA
County Fairfax
Zoning 302
Rooms
Other Rooms Living Room, Dining Room, Primary Bedroom, Bedroom 2, Bedroom 3, Kitchen, Family Room, Den, Bedroom 1, Exercise Room, Laundry, Other, Attic, Bonus Room
Basement Fully Finished, Interior Access, Walkout Stairs, Sump Pump, Rear Entrance
Interior
Interior Features Attic, Butlers Pantry, Carpet, Ceiling Fan(s), Dining Area, Efficiency, Floor Plan - Traditional, Formal/Separate Dining Room, Kitchen - Island, Primary Bath(s), Pantry, Recessed Lighting, Skylight(s), Soaking Tub, Walk-in Closet(s), Window Treatments, Wood Floors
Hot Water Natural Gas
Heating Forced Air
Cooling Central A/C
Flooring Hardwood, Carpet
Fireplaces Number 1
Fireplaces Type Gas/Propane, Screen
Equipment Dishwasher, Disposal, Dryer, Extra Refrigerator/Freezer, Icemaker, Microwave, Oven/Range - Gas, Washer, Water Heater
Furnishings Yes
Fireplace Y
Window Features Energy Efficient
Appliance Dishwasher, Disposal, Dryer, Extra Refrigerator/Freezer, Icemaker, Microwave, Oven/Range - Gas, Washer, Water Heater
Heat Source Natural Gas
Laundry Upper Floor, Lower Floor, Basement, Main Floor
Exterior
Parking Features Garage - Front Entry
Garage Spaces 2.0
Utilities Available Cable TV Available, Fiber Optics Available, Phone Available, Sewer Available, Water Available
Amenities Available Common Grounds, Tot Lots/Playground, Tennis Courts
Water Access N
Roof Type Shingle
Accessibility Level Entry - Main
Attached Garage 2
Total Parking Spaces 2
Garage Y
Building
Lot Description Backs to Trees, Cul-de-sac, Front Yard, Landscaping
Story 3+
Sewer Public Sewer
Water Public
Architectural Style Colonial
Level or Stories 3+
Additional Building Above Grade, Below Grade
Structure Type Dry Wall,9'+ Ceilings,2 Story Ceilings,Vaulted Ceilings,Cathedral Ceilings
New Construction N
Schools
Elementary Schools Powell
High Schools Fairfax
School District Fairfax County Public Schools
Others
Pets Allowed Y
HOA Fee Include Trash,Snow Removal
Senior Community No
Tax ID 0553 13 0017
Ownership Fee Simple
SqFt Source Assessor
Acceptable Financing Conventional, FHA, VA
Horse Property N
Listing Terms Conventional, FHA, VA
Financing Conventional,FHA,VA
Special Listing Condition Standard
Pets Allowed No Pet Restrictions
Read Less
Want to know what your home might be worth? Contact us for a FREE valuation!

Our team is ready to help you sell your home for the highest possible price ASAP

Bought with Melanie M Hogg • Century 21 Redwood Realty
GET MORE INFORMATION





