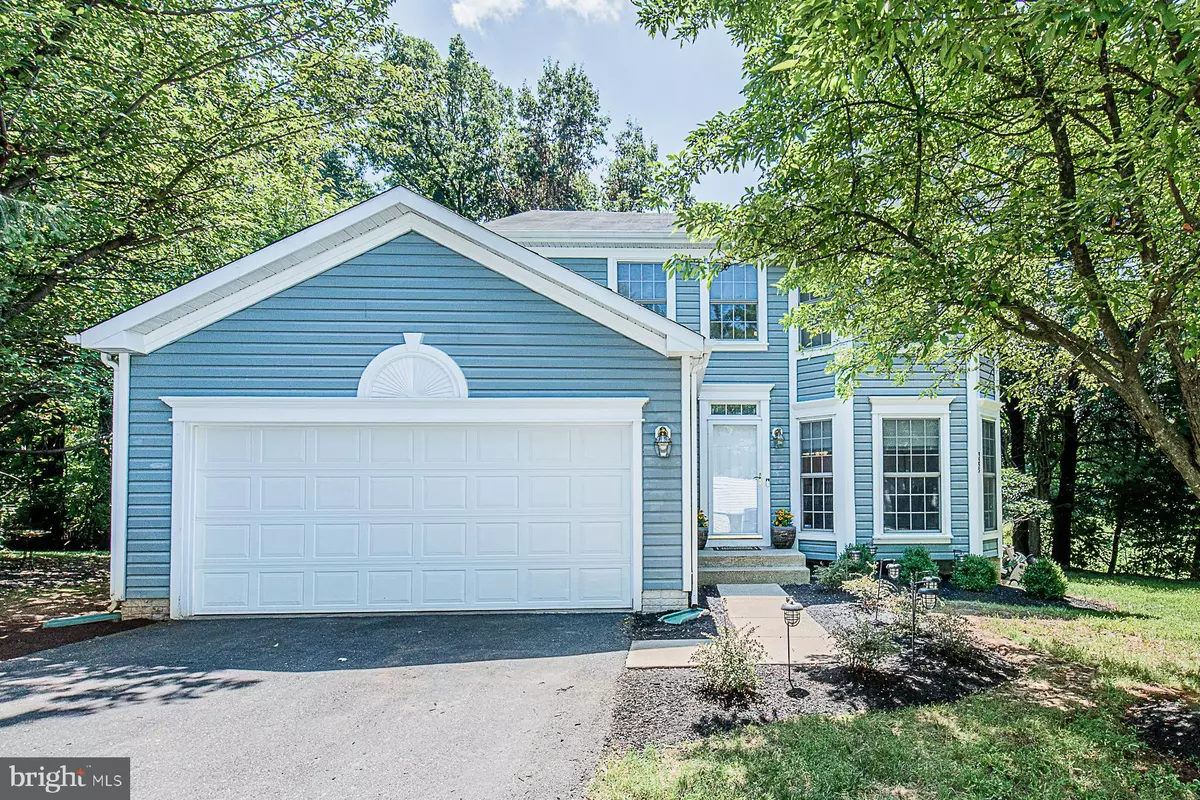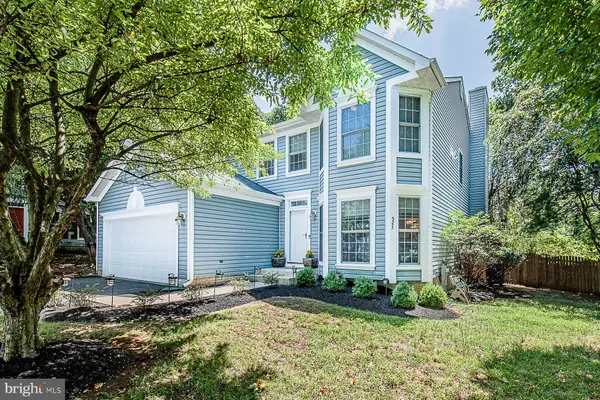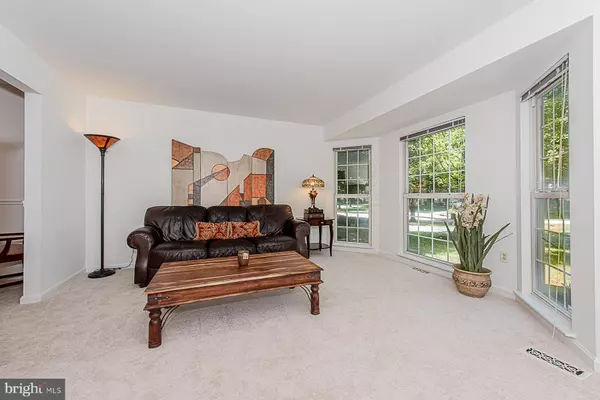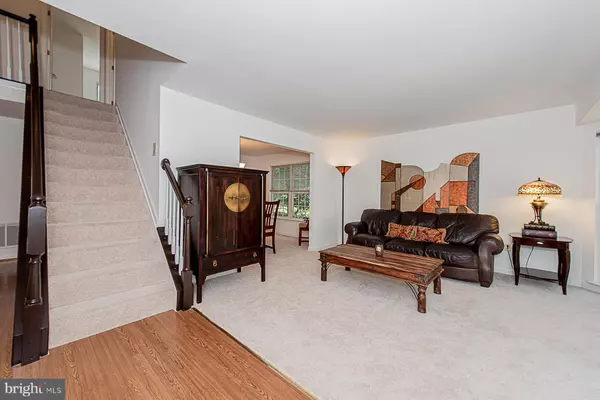$450,000
$444,900
1.1%For more information regarding the value of a property, please contact us for a free consultation.
9553 TWILIGHT CT Columbia, MD 21046
3 Beds
4 Baths
2,040 SqFt
Key Details
Sold Price $450,000
Property Type Single Family Home
Sub Type Detached
Listing Status Sold
Purchase Type For Sale
Square Footage 2,040 sqft
Price per Sqft $220
Subdivision Village Of Kings Contrivance
MLS Listing ID MDHW268244
Sold Date 10/11/19
Style Colonial
Bedrooms 3
Full Baths 2
Half Baths 2
HOA Y/N N
Abv Grd Liv Area 2,040
Originating Board BRIGHT
Year Built 1992
Annual Tax Amount $5,802
Tax Year 2018
Lot Size 8,197 Sqft
Acres 0.19
Property Description
BUYERS DELIGHT! This lovely updated home is located in the desirable neighborhood of Kings Contrivance. Some updates include: HVAC, kitchen, baths, flooring, carpet, & entire house painted. Relax in the living room & have a dinner party in the separate dining room. You will love cooking in the gourmet kitchen, which boasts granite countertops, deep stainless steel sink, subway tile backsplash, stainless steel appliances, & a center island. The breakfast area is situated within a light filled bay window & offers plenty of storage in the 2 separate pantries. Stay warm in the family room which has a wood burning, brick fireplace, with a decorative mantle. Enjoy the view of your backyard & deck, that has slider access from the family room. There is a powder room off the foyer which finishes off the main level. The upper level offers a master suite, with sitting room, & 2 walk-in closets. The calming master bath offers, updated dual vanities with cultured marble tops, faucets, mirrors, lighting, porcelain flooring, oversized jacuzzi jetted tub, separate shower with new shower head, comfort height toilet & skylight. There are 2 additional bedrooms, 2 linen closets, as well as a laundry area on this level. It is finished off with another updated hall bathroom that also offers new vanity with cultured marble top, mirror, sink faucet, shower head, porcelain flooring & comfort height toilet. The lower level finished basement has tons of room to entertain a big crowd and don't worry about scratching the floor as it is a luxury vinyl tile which is scratch resistant. There is also room for all your workout equipment & a powder room. WELCOME HOME!!!
Location
State MD
County Howard
Zoning NT
Rooms
Other Rooms Living Room, Dining Room, Primary Bedroom, Sitting Room, Bedroom 2, Bedroom 3, Kitchen, Family Room, Great Room, Laundry
Basement Fully Finished
Interior
Interior Features Attic, Carpet, Ceiling Fan(s), Chair Railings, Family Room Off Kitchen, Floor Plan - Open, Kitchen - Eat-In, Kitchen - Island, Pantry, Recessed Lighting, Soaking Tub, Upgraded Countertops, Walk-in Closet(s), Wood Floors, Stall Shower, Kitchen - Table Space, Primary Bath(s), Breakfast Area
Heating Heat Pump(s)
Cooling Central A/C
Fireplaces Number 1
Fireplaces Type Brick, Mantel(s)
Equipment Cooktop, Dishwasher, Disposal, Dryer, Extra Refrigerator/Freezer, Icemaker, Microwave, Oven - Self Cleaning, Oven/Range - Electric, Range Hood, Refrigerator, Stainless Steel Appliances, Stove, Washer, Water Heater, Exhaust Fan
Fireplace Y
Appliance Cooktop, Dishwasher, Disposal, Dryer, Extra Refrigerator/Freezer, Icemaker, Microwave, Oven - Self Cleaning, Oven/Range - Electric, Range Hood, Refrigerator, Stainless Steel Appliances, Stove, Washer, Water Heater, Exhaust Fan
Heat Source Electric
Laundry Upper Floor
Exterior
Exterior Feature Deck(s)
Parking Features Garage - Front Entry, Garage Door Opener
Garage Spaces 2.0
Water Access N
Roof Type Asphalt
Accessibility None
Porch Deck(s)
Attached Garage 2
Total Parking Spaces 2
Garage Y
Building
Story 3+
Sewer Public Sewer
Water Public
Architectural Style Colonial
Level or Stories 3+
Additional Building Above Grade, Below Grade
New Construction N
Schools
Elementary Schools Guilford
Middle Schools Lake Elkhorn
High Schools Hammond
School District Howard County Public School System
Others
Senior Community No
Tax ID 1416200581
Ownership Fee Simple
SqFt Source Assessor
Security Features Security System,Smoke Detector
Horse Property N
Special Listing Condition Standard
Read Less
Want to know what your home might be worth? Contact us for a FREE valuation!

Our team is ready to help you sell your home for the highest possible price ASAP

Bought with Marcella M DeSantis • Monument Sotheby's International Realty
GET MORE INFORMATION





