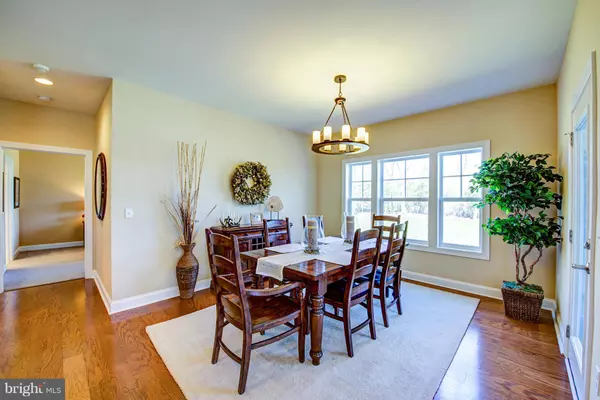$388,491
$299,990
29.5%For more information regarding the value of a property, please contact us for a free consultation.
23603 HARVEST RUN REACH Milton, DE 19968
3 Beds
2 Baths
2,046 SqFt
Key Details
Sold Price $388,491
Property Type Single Family Home
Sub Type Detached
Listing Status Sold
Purchase Type For Sale
Square Footage 2,046 sqft
Price per Sqft $189
Subdivision Pemberton
MLS Listing ID DESU107364
Sold Date 09/30/19
Style Craftsman
Bedrooms 3
Full Baths 2
HOA Fees $62/ann
HOA Y/N Y
Abv Grd Liv Area 2,046
Originating Board BRIGHT
Year Built 2019
Lot Size 0.746 Acres
Acres 0.75
Property Description
Last chance to build in the highly desired Pemberton! On a .75 acre wooded lot, the Devon model features 3 bedrooms, 2 bathrooms, and 1618 sq ft of living space. With an open floor plan designed for entertaining, you'll also find a generous master suite on the first level. Expand this home with an optional upstairs to include a bonus room and bathroom. The kitchen comes standard with 42 inch Wolfe cabinetry, granite counters, and a great island overlooking the living room. A first floor master with dual vanities in the bathroom, tile flooring, and leads you right to your oversized closet. Two additional bedrooms on the first floor which sharing a full bathroom. Mudroom as you enter the garage with designated laundry space completes this home. Unlike other communities, curb appeal was well thought out-Pemberton comes standard with a side load garage, tankless hot water heater, stone on foundation on front and side. Call for more details! A long list of Capstone standard features available. **Customize this home by adding a sunroom, fireplace, hardwood flooring, etc. Pictures are of similar home. This home is to be built and if offered as a lot/home package.
Location
State DE
County Sussex
Area Broadkill Hundred (31003)
Zoning RES
Rooms
Other Rooms Primary Bedroom, Bedroom 2, Bedroom 3
Main Level Bedrooms 3
Interior
Interior Features Carpet, Combination Kitchen/Dining, Entry Level Bedroom, Floor Plan - Open, Kitchen - Island, Primary Bath(s)
Heating Heat Pump(s)
Cooling Heat Pump(s)
Equipment Dishwasher, Microwave, Oven/Range - Electric, Refrigerator
Fireplace N
Appliance Dishwasher, Microwave, Oven/Range - Electric, Refrigerator
Heat Source Electric
Laundry Main Floor
Exterior
Parking Features Garage - Side Entry
Garage Spaces 2.0
Water Access N
View Trees/Woods
Roof Type Architectural Shingle
Accessibility None
Attached Garage 2
Total Parking Spaces 2
Garage Y
Building
Story 1
Foundation Crawl Space
Sewer On Site Septic
Water Well
Architectural Style Craftsman
Level or Stories 1
Additional Building Above Grade, Below Grade
Structure Type 9'+ Ceilings,Dry Wall
New Construction Y
Schools
School District Cape Henlopen
Others
Senior Community No
Tax ID 235-14.00-661.00
Ownership Fee Simple
SqFt Source Assessor
Special Listing Condition Standard
Read Less
Want to know what your home might be worth? Contact us for a FREE valuation!

Our team is ready to help you sell your home for the highest possible price ASAP

Bought with MATT BRITTINGHAM • Patterson-Schwartz-Rehoboth
GET MORE INFORMATION





